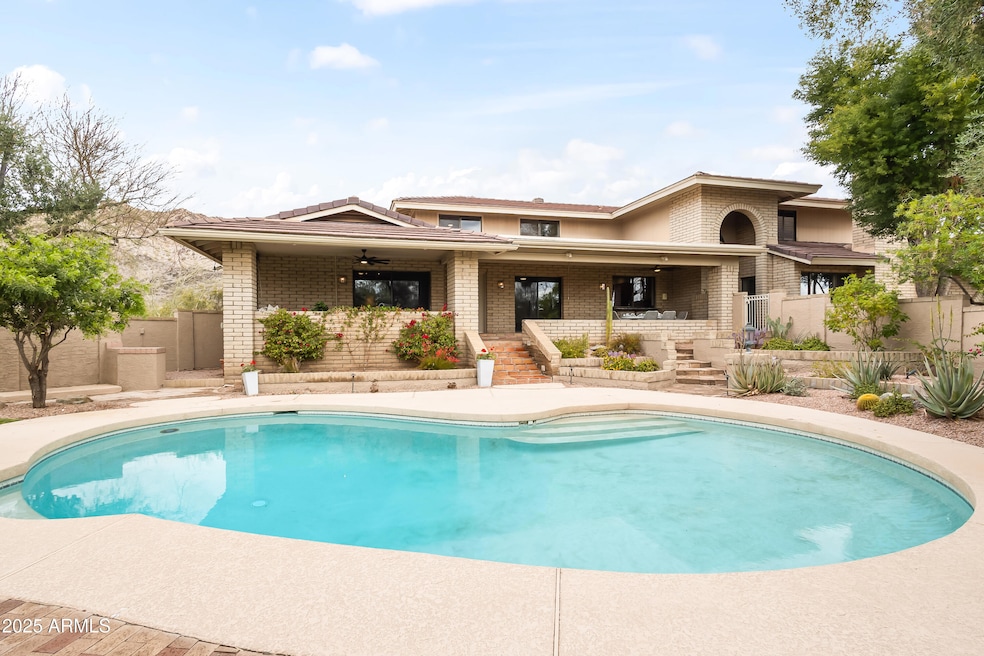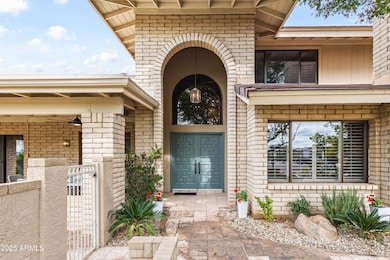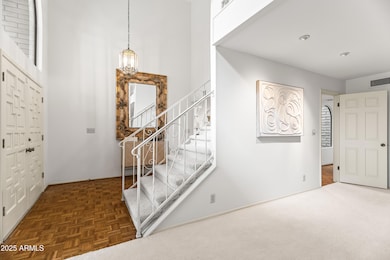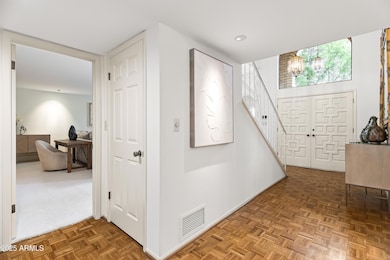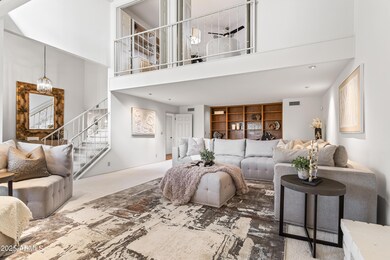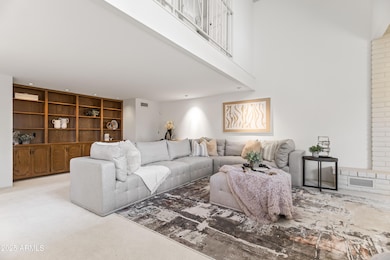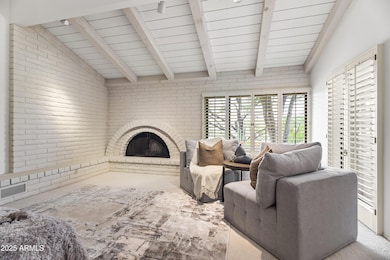
6340 N 34th Place Paradise Valley, AZ 85253
Paradise Valley NeighborhoodEstimated payment $11,632/month
Highlights
- Hot Property
- Private Pool
- 1.16 Acre Lot
- Phoenix Coding Academy Rated A
- City Lights View
- 1 Fireplace
About This Home
Nestled in the heart of Paradise Valley, this two-story home boasts breathtaking views of panoramic views of Camelback Mountain and Piestewa Peak and downtown Phoenix's sparkling city lights. Offering the perfect opportunity to craft your family's dream home, this property is ideally located near Phoenix Country Day School.
This 4-bedroom, 3-bathroom residence is complete with a spacious den, formal dining room, and 3 car garage. The great room features a cozy wood burning fireplace, while kitchen includes stainless steel appliances, a breakfast nook, and an inviting eat-in area.
With private access to the backyard, the primary suites has dual vanities and a spa-like full bath. Designed for seamless indoor-outdoor living, the backyard is a desert oasis, complete with a custom pool, expanded deck, covered patio, and lush desert landscaping that ensures both beauty and privacy. Multiple seating areas provide ample room for lounging and entertaining, making this space perfect for relaxation or hosting guests.
Just minutes from renowned resorts, golf courses, fine dining, and shopping, this home offers unparalleled convenience in one of Arizona's most coveted communities.
Listing Agent
Walt Danley Local Luxury Christie's International Real Estate Brokerage Phone: 520-403-5270 License #BR578628000

Home Details
Home Type
- Single Family
Est. Annual Taxes
- $8,644
Year Built
- Built in 1977
Lot Details
- 1.16 Acre Lot
- Desert faces the front and back of the property
- Wrought Iron Fence
- Block Wall Fence
Parking
- 2 Open Parking Spaces
- 3 Car Garage
Property Views
- City Lights
- Mountain
Home Design
- Concrete Roof
Interior Spaces
- 3,784 Sq Ft Home
- 2-Story Property
- 1 Fireplace
- Built-In Microwave
Bedrooms and Bathrooms
- 4 Bedrooms
- Primary Bathroom is a Full Bathroom
- 3 Bathrooms
- Dual Vanity Sinks in Primary Bathroom
- Bathtub With Separate Shower Stall
Pool
- Private Pool
Schools
- The Creighton Academy Elementary And Middle School
- Camelback High School
Utilities
- Cooling Available
- Heating Available
Community Details
- No Home Owners Association
- Association fees include no fees
- Mirada Los Arcos Phase 2 Subdivision
Listing and Financial Details
- Tax Lot 17
- Assessor Parcel Number 164-05-022
Map
Home Values in the Area
Average Home Value in this Area
Tax History
| Year | Tax Paid | Tax Assessment Tax Assessment Total Assessment is a certain percentage of the fair market value that is determined by local assessors to be the total taxable value of land and additions on the property. | Land | Improvement |
|---|---|---|---|---|
| 2025 | $8,644 | $83,882 | -- | -- |
| 2024 | $8,582 | $79,887 | -- | -- |
| 2023 | $8,582 | $102,960 | $20,590 | $82,370 |
| 2022 | $8,225 | $72,460 | $14,490 | $57,970 |
| 2021 | $8,584 | $69,300 | $13,860 | $55,440 |
| 2020 | $8,976 | $70,320 | $14,060 | $56,260 |
| 2019 | $9,320 | $69,420 | $13,880 | $55,540 |
| 2018 | $9,562 | $70,780 | $14,150 | $56,630 |
| 2017 | $9,170 | $67,130 | $13,420 | $53,710 |
| 2016 | $8,798 | $66,800 | $13,360 | $53,440 |
| 2015 | $8,322 | $66,800 | $13,360 | $53,440 |
Property History
| Date | Event | Price | Change | Sq Ft Price |
|---|---|---|---|---|
| 03/17/2025 03/17/25 | For Sale | $1,995,000 | -- | $527 / Sq Ft |
Deed History
| Date | Type | Sale Price | Title Company |
|---|---|---|---|
| Special Warranty Deed | -- | None Available | |
| Warranty Deed | -- | -- | |
| Warranty Deed | -- | -- |
Similar Homes in the area
Source: Arizona Regional Multiple Listing Service (ARMLS)
MLS Number: 6836498
APN: 164-05-022
- 3500 E Lincoln Dr Unit 22
- 3500 E Lincoln Dr Unit 6
- 3423 E Marlette Ave Unit 23
- 6218 N Palo Cristi Rd Unit 10
- 3174 E Marlette Ave
- 3120 E Squaw Peak Cir
- 6278 N 31st Way
- 6413 N 31st St
- 6120 N 31st Ct
- 3042 E Squaw Peak Cir
- 3140 E Claremont Ave
- 3282 E Palo Verde Dr
- 3815 E Berridge Ln
- 6836 N 36th St
- 3827 E Marlette Ave
- 3627 E Bethany Home Rd
- 3055 E Marlette Ave
- 3800 E Lincoln Dr Unit 7
- 3800 E Lincoln Dr Unit 23
- 3800 E Lincoln Dr Unit 55
