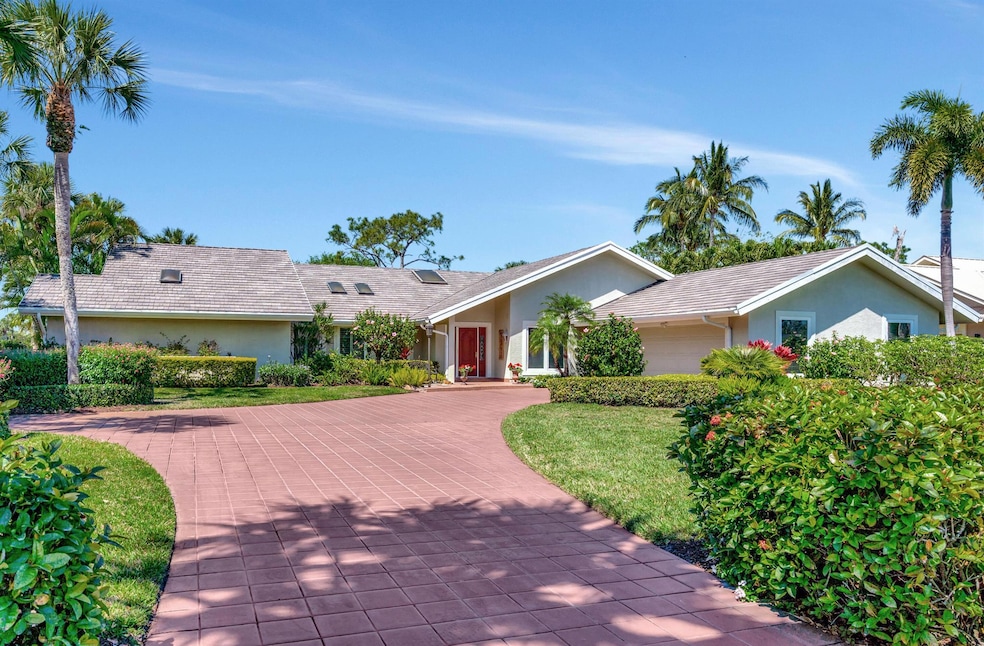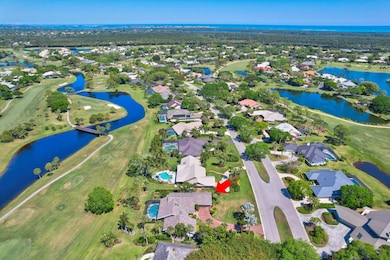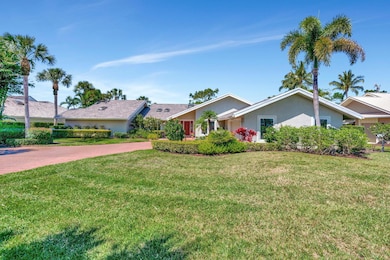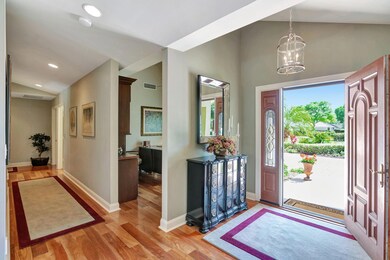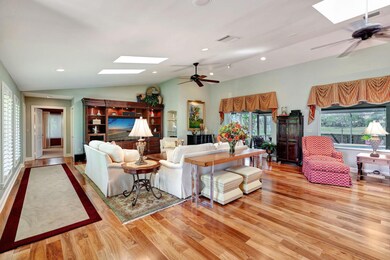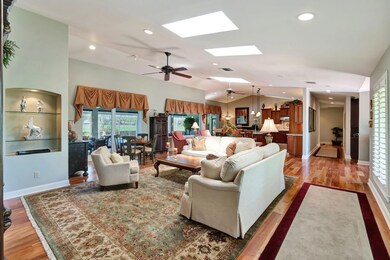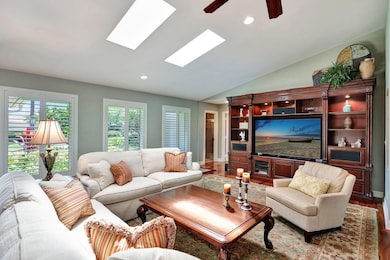
6340 SE Mariner Sands Dr Stuart, FL 34997
Estimated payment $8,491/month
Highlights
- Golf Course Community
- Gated with Attendant
- Golf Course View
- South Fork High School Rated A-
- Heated Spa
- 22,429 Sq Ft lot
About This Home
Price Just Reduced! Experience luxury living in Mariner Sands Country Club! Located on the prestigious Mariner Sands Drive, this stunning estate home offers breathtaking views of the golf course and new clubhouse. Thoughtfully updated, it features impact windows and doors, rich hardwood floors, and a heated pool with a spacious covered lanai, perfect for outdoor living. This 3-bedroom, 3-bathroom home boasts a split floor plan and a dedicated office, providing both privacy and functionality. The spacious kitchen, equipped with high-end solid wood cabinetry and a newer induction cooktop, seamlessly connects to the family and dining rooms for effortless entertaining. The luxurious primary suite is a private retreat and includes a cozy sunlit sitting area, ideal for relaxation while
Open House Schedule
-
Saturday, April 26, 202512:00 to 2:00 pm4/26/2025 12:00:00 PM +00:004/26/2025 2:00:00 PM +00:00Add to Calendar
Home Details
Home Type
- Single Family
Est. Annual Taxes
- $5,232
Year Built
- Built in 1982
Lot Details
- 0.51 Acre Lot
HOA Fees
- $1,385 Monthly HOA Fees
Parking
- 2 Car Attached Garage
- Driveway
Home Design
- Frame Construction
Interior Spaces
- 3,233 Sq Ft Home
- 1-Story Property
- Central Vacuum
- Built-In Features
- Vaulted Ceiling
- Family Room
- Formal Dining Room
- Golf Course Views
Kitchen
- Eat-In Kitchen
- Built-In Oven
- Cooktop
- Microwave
- Dishwasher
Flooring
- Wood
- Carpet
Bedrooms and Bathrooms
- 3 Bedrooms
- Split Bedroom Floorplan
- Walk-In Closet
- 3 Full Bathrooms
- Dual Sinks
- Separate Shower in Primary Bathroom
Laundry
- Dryer
- Washer
Pool
- Heated Spa
- In Ground Spa
- Heated Pool
- Screen Enclosure
Utilities
- Central Heating and Cooling System
- Cable TV Available
Listing and Financial Details
- Assessor Parcel Number 293842001001000801
Community Details
Overview
- Association fees include management, common areas, cable TV, reserve fund, security, trash
- Mariner Sands Country Clu Subdivision
Amenities
- Clubhouse
- Community Library
Recreation
- Golf Course Community
- Tennis Courts
- Pickleball Courts
- Bocce Ball Court
- Community Pool
- Putting Green
Security
- Gated with Attendant
- Resident Manager or Management On Site
Map
Home Values in the Area
Average Home Value in this Area
Tax History
| Year | Tax Paid | Tax Assessment Tax Assessment Total Assessment is a certain percentage of the fair market value that is determined by local assessors to be the total taxable value of land and additions on the property. | Land | Improvement |
|---|---|---|---|---|
| 2024 | $5,125 | $332,904 | -- | -- |
| 2023 | $5,125 | $323,208 | $0 | $0 |
| 2022 | $4,944 | $313,795 | $0 | $0 |
| 2021 | $4,954 | $304,656 | $0 | $0 |
| 2020 | $4,846 | $300,450 | $0 | $0 |
| 2019 | $4,769 | $293,695 | $0 | $0 |
| 2018 | $4,651 | $288,220 | $0 | $0 |
| 2017 | $4,071 | $282,293 | $0 | $0 |
| 2016 | $4,326 | $276,487 | $0 | $0 |
| 2015 | $4,110 | $274,565 | $0 | $0 |
| 2014 | $4,110 | $272,385 | $0 | $0 |
Property History
| Date | Event | Price | Change | Sq Ft Price |
|---|---|---|---|---|
| 04/21/2025 04/21/25 | Price Changed | $1,195,000 | -4.0% | $370 / Sq Ft |
| 03/27/2025 03/27/25 | Price Changed | $1,245,000 | -2.4% | $385 / Sq Ft |
| 03/13/2025 03/13/25 | For Sale | $1,275,000 | -- | $394 / Sq Ft |
Deed History
| Date | Type | Sale Price | Title Company |
|---|---|---|---|
| Interfamily Deed Transfer | -- | Attorney | |
| Warranty Deed | $477,500 | Attorney | |
| Deed | $299,000 | -- |
Mortgage History
| Date | Status | Loan Amount | Loan Type |
|---|---|---|---|
| Open | $272,000 | New Conventional | |
| Closed | $332,500 | New Conventional | |
| Closed | $409,500 | Unknown |
Similar Homes in the area
Source: BeachesMLS
MLS Number: R11071089
APN: 29-38-42-001-001-00080-1
- 6342 SE Canterbury Ln
- 5390 SE Burning Tree Cir
- 6433 SE Brandywine Ct Unit 117
- 5381 SE Merion Way
- 5361 SE Merion Way
- 6881 SE Pacific Dr
- 6403 SE Brandywine Ct Unit 223
- 5311 SE Brandywine Way Unit 28
- 5640 SE Winged Foot Dr
- 5071 SE Brandywine Way Unit 8
- 5011 SE Brandywine Way
- 5990 SE Oakmont Place
- 6240 SE Winged Foot Dr
- 5261 SE Burning Tree Cir
- 5903 SE Glen Eagle Way
- 5661 SE Foxcross Place
- 6102 SE Oakmont Place
- 6149 SE Oakmont Place
- 5070 SE Burning Tree Cir
- 5657 SE Foxcross Place
