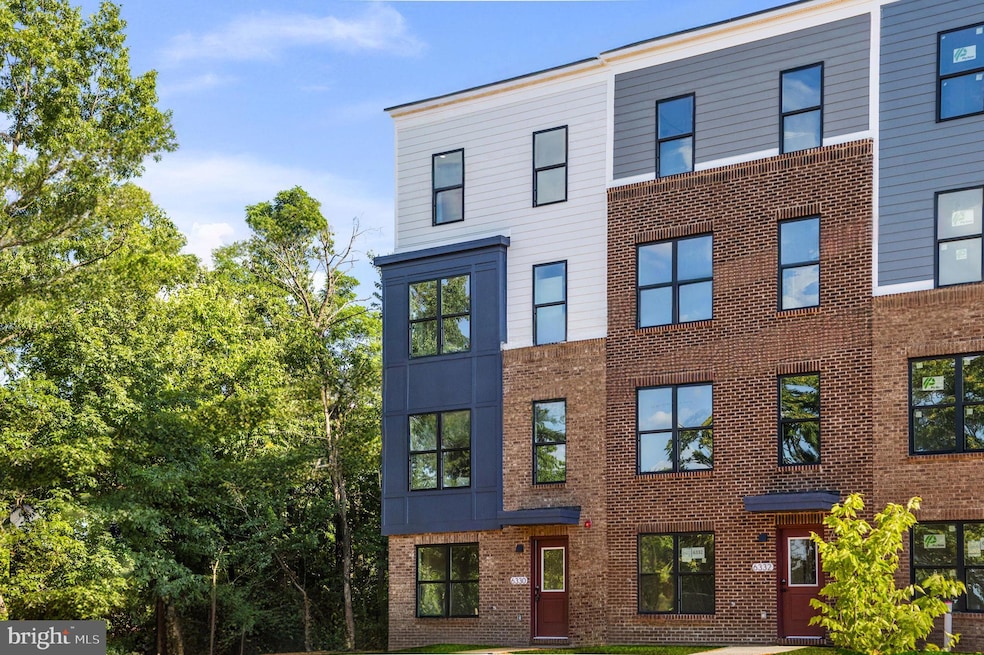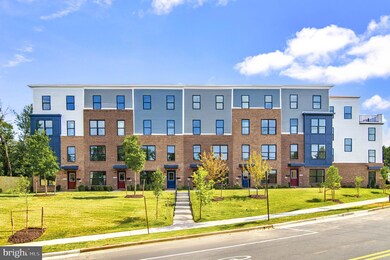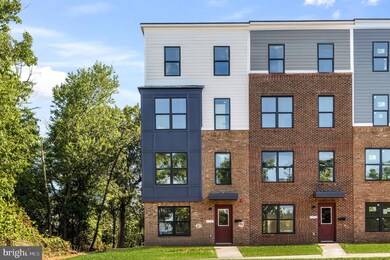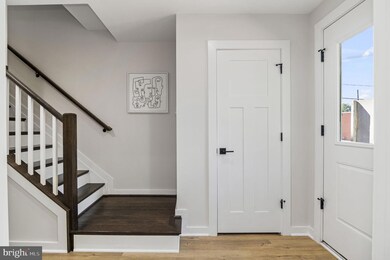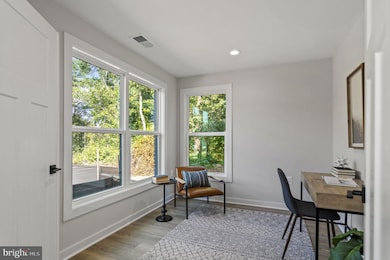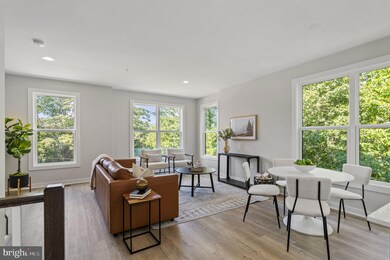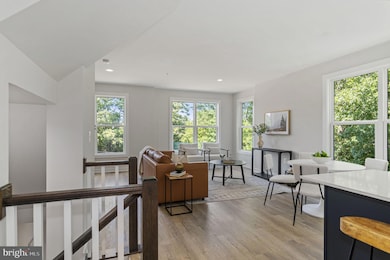
6340 Stevenson Ave Alexandria, VA 22304
Landmark NeighborhoodHighlights
- New Construction
- Open Floorplan
- Contemporary Architecture
- Gourmet Kitchen
- Deck
- 1-minute walk to Stevenson Park
About This Home
As of February 2025* New Lower Price* Welcome to Edgewood Towns, where modern living meets thoughtful design. These stunning townhomes boast 4 levels, each with spacious decks and rooftop areas perfect for enjoying the weather, BBQs, or gatherings with friends and family. The exterior features a professionally curated color scheme with elegant brickwork and durable Hardie Plank siding. Each home includes a convenient two-car garage with a keypad and remote controls for easy access. These townhomes feature generous floor plans with 9-foot ceilings on the ground, first, and second floors, complemented by luxury vinyl plank flooring throughout. Modern recessed LED lighting and pre-wired ceiling junction boxes in all bedrooms provide flexibility for future ceiling fan installations. Each home is equipped with four data outlets strategically placed in the basement, living room, primary bedroom, and loft for optimal connectivity. Oak-finished stairs and stylish shaker interior doors with black hardware add a touch of elegance. The interior design includes a sophisticated three-tone package for trim, ceilings, and walls, creating a cohesive and inviting ambiance. The large designer kitchens are a chef's dream, featuring stainless steel appliances, quartz countertops, and cabinetry with soft-close drawers, doors, and double trash pullouts. The island pendant lights and undercabinet lighting enhance the workspace, while the black matte pull-out Delta faucet and single bowl under-mount stainless steel sink provide functionality and style. The bathrooms are equally impressive, with designer porcelain tile, black matte plumbing fixtures and accessories, elongated water closets, and double vanities in the primary bathrooms. Powder rooms feature sleek pedestal sinks for a contemporary touch. Edgewood Towns are EarthCraft certified, ensuring a high-performance building envelope, energy-efficient HVAC systems, and efficient lighting and appliances. The attention to detail continues outside with black exterior windows, gutters, downspouts, and electronic front door hardware with a keypad for added security. Professionally designed landscaping enhances the entire property, creating a welcoming environment. Edgewood Towns offers an unparalleled living experience with its prime location in Alexandria, Virginia, providing residents with exceptional convenience to metro stations, shopping, parks, and exciting new landmark developments. Situated just minutes from the metro, commuting to Washington, D.C., and the surrounding areas is effortless, making it an ideal choice for professionals and families alike.
Townhouse Details
Home Type
- Townhome
Est. Annual Taxes
- $3,929
Year Built
- Built in 2024 | New Construction
Lot Details
- 1,993 Sq Ft Lot
- Property is in excellent condition
Parking
- 2 Car Direct Access Garage
- Rear-Facing Garage
- Garage Door Opener
Home Design
- Contemporary Architecture
- Brick Exterior Construction
- Slab Foundation
- HardiePlank Type
Interior Spaces
- 1,868 Sq Ft Home
- Property has 4 Levels
- Open Floorplan
- Ceiling height of 9 feet or more
- Entrance Foyer
- Living Room
- Loft
Kitchen
- Gourmet Kitchen
- Electric Oven or Range
- Stove
- Built-In Microwave
- Ice Maker
- Dishwasher
- Stainless Steel Appliances
- Kitchen Island
- Upgraded Countertops
- Disposal
Flooring
- Ceramic Tile
- Luxury Vinyl Plank Tile
Bedrooms and Bathrooms
- En-Suite Primary Bedroom
- Walk-In Closet
- Bathtub with Shower
Laundry
- Laundry Room
- Laundry on upper level
Outdoor Features
- Deck
- Terrace
- Rain Gutters
Schools
- Samuel W. Tucker Elementary School
- Francis C Hammond Middle School
- Alexandria City High School
Utilities
- Zoned Heating and Cooling
- Heat Pump System
- 200+ Amp Service
- 120/240V
- Electric Water Heater
- Phone Available
Community Details
- No Home Owners Association
- Built by Old Creek Homes
Listing and Financial Details
- Assessor Parcel Number 60048600
Map
Home Values in the Area
Average Home Value in this Area
Property History
| Date | Event | Price | Change | Sq Ft Price |
|---|---|---|---|---|
| 02/06/2025 02/06/25 | Sold | $792,500 | -0.9% | $424 / Sq Ft |
| 01/18/2025 01/18/25 | Pending | -- | -- | -- |
| 01/07/2025 01/07/25 | For Sale | $800,000 | -- | $428 / Sq Ft |
Similar Homes in Alexandria, VA
Source: Bright MLS
MLS Number: VAAX2040528
- 238 Stevenson Square
- 6331 Stevenson Ave Unit D
- 6300 Stevenson Ave Unit 622
- 6300 Stevenson Ave Unit 1221
- 6300 Stevenson Ave Unit 303
- 6301 Stevenson Ave Unit 412
- 6301 Stevenson Ave Unit 610
- 6303 Chaucer Ln
- 6313 Chaucer Ln
- 6315 Chaucer Ln
- 6339 Battlement Way
- 205 Yoakum Pkwy Unit 1218
- 205 Yoakum Pkwy Unit 1017
- 205 Yoakum Pkwy Unit 703
- 205 Yoakum Pkwy Unit 506
- 205 Yoakum Pkwy Unit 1825
- 203 Yoakum Pkwy Unit 1124
- 203 Yoakum Pkwy Unit 1520
- 203 Yoakum Pkwy Unit 1807
- 203 Yoakum Pkwy Unit 1220
