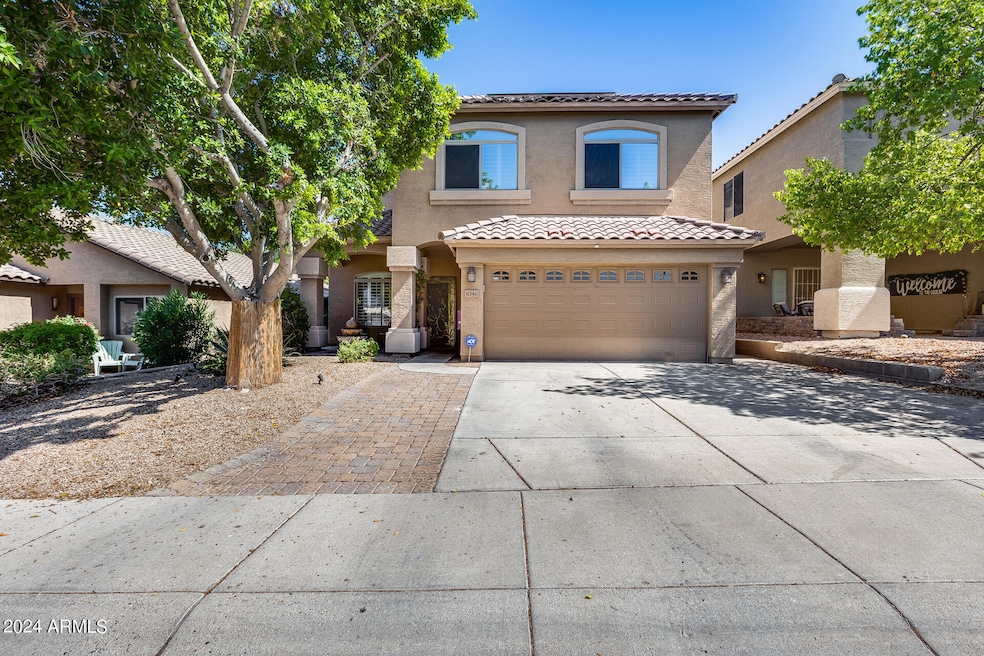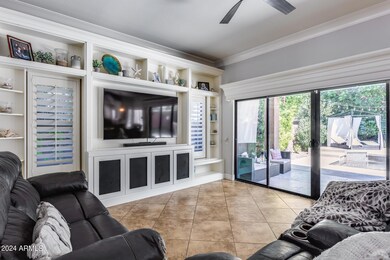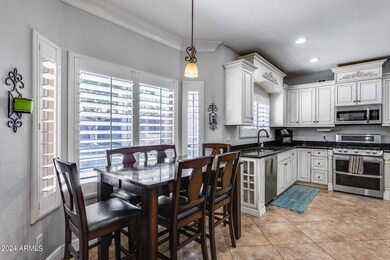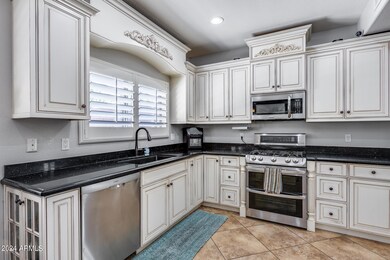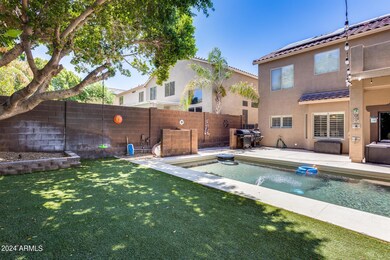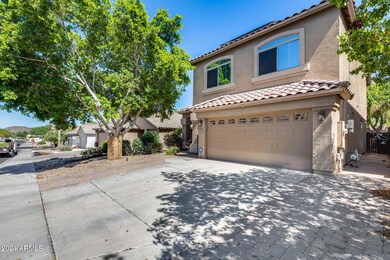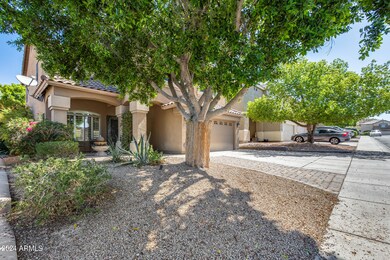
6340 W Saddlehorn Rd Phoenix, AZ 85083
Stetson Valley NeighborhoodHighlights
- Private Pool
- Solar Power System
- Contemporary Architecture
- Las Brisas Elementary School Rated A
- Mountain View
- Vaulted Ceiling
About This Home
As of October 2024Welcome to this stunning 4-bedroom, 2.5-bath, two-story home nestled in a tranquil community. Spanning 2,542 sqft, this residence boasts an inviting family room with an abundance of natural light, vaulted ceilings, and high ceilings throughout. The kitchen features a pantry, granite countertops, and custom white cabinets with soft-closing doors. Enjoy meals in the formal dining area or the eat-in kitchen. Open the 4-panel sliding glass doors and bring the outdoors in! Enjoy a refreshing dip in the large Pebble Tec volleyball pool in your private, landscaped backyard. Relax on the balcony or patio and take in the beautiful views. This is the perfect blend of style, function, and resort-like living!
Home Details
Home Type
- Single Family
Est. Annual Taxes
- $2,262
Year Built
- Built in 1999
Lot Details
- 5,288 Sq Ft Lot
- Block Wall Fence
- Front and Back Yard Sprinklers
- Sprinklers on Timer
- Grass Covered Lot
HOA Fees
- $40 Monthly HOA Fees
Parking
- 2 Car Direct Access Garage
- 3 Open Parking Spaces
- Garage Door Opener
Home Design
- Contemporary Architecture
- Wood Frame Construction
- Tile Roof
- Stucco
Interior Spaces
- 2,578 Sq Ft Home
- 2-Story Property
- Vaulted Ceiling
- Ceiling Fan
- Double Pane Windows
- Solar Screens
- Mountain Views
- Security System Owned
Kitchen
- Eat-In Kitchen
- Built-In Microwave
- Granite Countertops
Flooring
- Carpet
- Tile
Bedrooms and Bathrooms
- 4 Bedrooms
- Remodeled Bathroom
- Primary Bathroom is a Full Bathroom
- 2.5 Bathrooms
- Dual Vanity Sinks in Primary Bathroom
- Bathtub With Separate Shower Stall
Eco-Friendly Details
- Solar Power System
Outdoor Features
- Private Pool
- Balcony
- Patio
Schools
- Las Brisas Elementary School - Glendale
- Hillcrest Middle School
- Mountain Ridge High School
Utilities
- Refrigerated Cooling System
- Zoned Heating
- Heating System Uses Natural Gas
- High Speed Internet
- Cable TV Available
Listing and Financial Details
- Tax Lot 66
- Assessor Parcel Number 201-10-103
Community Details
Overview
- Association fees include ground maintenance
- Entrada Mountainside Association, Phone Number (623) 241-7373
- Built by US HOME CORP
- Entrada Subdivision
Recreation
- Bike Trail
Map
Home Values in the Area
Average Home Value in this Area
Property History
| Date | Event | Price | Change | Sq Ft Price |
|---|---|---|---|---|
| 10/31/2024 10/31/24 | Sold | $585,000 | -2.0% | $227 / Sq Ft |
| 08/31/2024 08/31/24 | Price Changed | $597,000 | -2.9% | $232 / Sq Ft |
| 08/04/2024 08/04/24 | Price Changed | $615,000 | -4.7% | $239 / Sq Ft |
| 07/21/2024 07/21/24 | Price Changed | $645,000 | -4.4% | $250 / Sq Ft |
| 06/21/2024 06/21/24 | For Sale | $674,900 | +95.6% | $262 / Sq Ft |
| 12/08/2017 12/08/17 | Sold | $345,000 | -1.4% | $136 / Sq Ft |
| 11/09/2017 11/09/17 | Pending | -- | -- | -- |
| 11/08/2017 11/08/17 | For Sale | $349,900 | -- | $138 / Sq Ft |
Tax History
| Year | Tax Paid | Tax Assessment Tax Assessment Total Assessment is a certain percentage of the fair market value that is determined by local assessors to be the total taxable value of land and additions on the property. | Land | Improvement |
|---|---|---|---|---|
| 2025 | $2,167 | $26,734 | -- | -- |
| 2024 | $2,262 | $25,461 | -- | -- |
| 2023 | $2,262 | $38,750 | $7,750 | $31,000 |
| 2022 | $2,178 | $29,730 | $5,940 | $23,790 |
| 2021 | $2,275 | $27,430 | $5,480 | $21,950 |
| 2020 | $2,233 | $26,030 | $5,200 | $20,830 |
| 2019 | $2,165 | $24,880 | $4,970 | $19,910 |
| 2018 | $2,090 | $24,180 | $4,830 | $19,350 |
| 2017 | $2,363 | $22,320 | $4,460 | $17,860 |
| 2016 | $2,242 | $21,570 | $4,310 | $17,260 |
| 2015 | $2,009 | $20,730 | $4,140 | $16,590 |
Mortgage History
| Date | Status | Loan Amount | Loan Type |
|---|---|---|---|
| Open | $555,750 | New Conventional | |
| Previous Owner | $114,000 | Credit Line Revolving | |
| Previous Owner | $330,000 | New Conventional | |
| Previous Owner | $324,950 | New Conventional | |
| Previous Owner | $138,700 | Adjustable Rate Mortgage/ARM | |
| Previous Owner | $155,677 | FHA | |
| Previous Owner | $155,677 | FHA | |
| Previous Owner | $155,677 | FHA | |
| Previous Owner | $280,000 | Negative Amortization | |
| Previous Owner | $43,700 | Credit Line Revolving | |
| Previous Owner | $174,800 | Purchase Money Mortgage | |
| Previous Owner | $111,000 | Credit Line Revolving | |
| Previous Owner | $115,393 | Unknown | |
| Previous Owner | $126,650 | New Conventional |
Deed History
| Date | Type | Sale Price | Title Company |
|---|---|---|---|
| Warranty Deed | -- | -- | |
| Warranty Deed | $585,000 | Navi Title Agency | |
| Warranty Deed | $345,000 | Security Title Agency Inc | |
| Interfamily Deed Transfer | -- | Chicago Title | |
| Receivers Deed | -- | Chicago Title Insurance Co | |
| Special Warranty Deed | $170,000 | Chicago Title | |
| Trustee Deed | $314,106 | Security Title Agency | |
| Warranty Deed | $350,000 | Fidelity National Title | |
| Interfamily Deed Transfer | -- | Equity Title Agency Inc | |
| Warranty Deed | $218,500 | Equity Title Agency Inc | |
| Warranty Deed | $160,821 | Stewart Title & Trust |
Similar Homes in the area
Source: Arizona Regional Multiple Listing Service (ARMLS)
MLS Number: 6722138
APN: 201-10-103
- 6334 W Desert Hollow Dr
- 25425 N 64th Ave
- 6312 W Villa Linda Dr
- 6408 W Prickly Pear Trail
- 25825 N 65th Ave
- 25441 N 67th Dr
- 6640 W Honeysuckle Dr
- 24638 N 65th Ave
- 6612 W Paso Trail
- 25767 N 67th Dr
- 6526 W West Wind Dr
- 6539 W Briles Rd
- 6608 W Whispering Wind Dr
- 6526 W Briles Rd
- 26028 N 66th Dr
- 6780 W Yearling Rd
- 6836 W Bronco Trail
- 24444 N 61st Ave
- 25453 N 68th Ln
- 24221 N 65th Ave Unit 26
