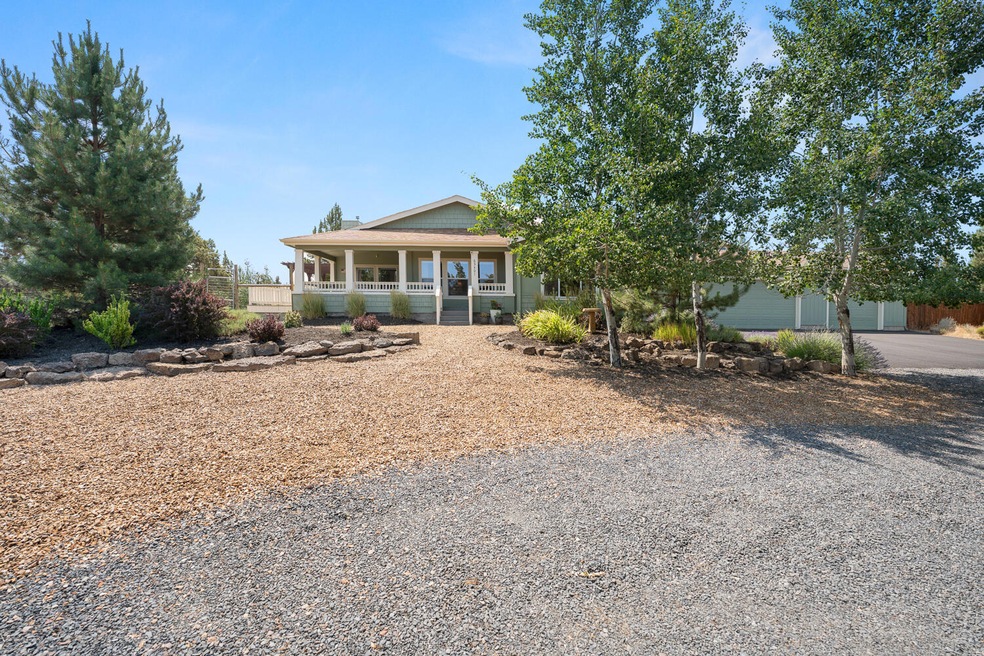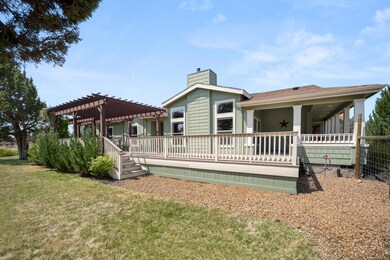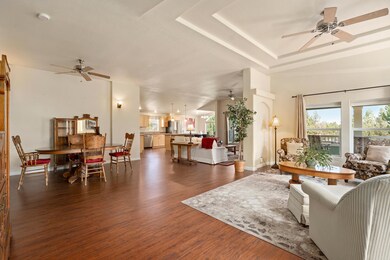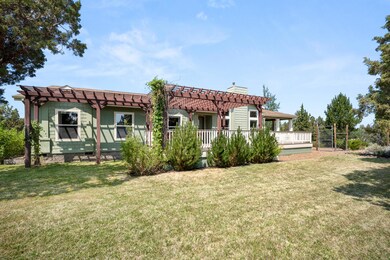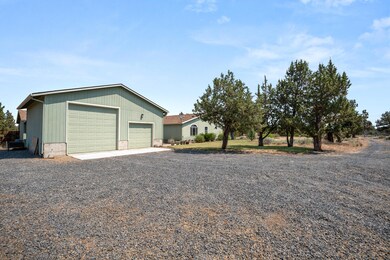
Highlights
- No Units Above
- RV Garage
- Deck
- Second Garage
- Gated Parking
- Territorial View
About This Home
As of October 2024Opportunity to own a 2.29 acre estate in NE Bend. This Beautiful, well kept single level home is light and bright and has countless windows wrapping around the entire home. Tall Ceilings, and a great flow between Dining, Kitchen, and Living spaces! Outside enjoy a large deck, native plants, a pull through driveway, three car garage and R.V. garage. Including a shop and ample parking for ALL of your toys no matter the size! Admire the nights skies away from the city lights and start living your dream today! Located near restaurants, schools, shopping, medical, parks and easy access to all things Central Oregon.
Property Details
Home Type
- Mobile/Manufactured
Est. Annual Taxes
- $2,714
Year Built
- Built in 2006
Lot Details
- 2.29 Acre Lot
- No Units Above
- No Common Walls
- No Units Located Below
- Landscaped
- Native Plants
- Level Lot
Parking
- 3 Car Garage
- Second Garage
- Workshop in Garage
- Gravel Driveway
- Gated Parking
- RV Garage
Home Design
- Ranch Style House
- Block Foundation
- Composition Roof
- Modular or Manufactured Materials
Interior Spaces
- 2,455 Sq Ft Home
- Ceiling Fan
- Double Pane Windows
- Low Emissivity Windows
- Vinyl Clad Windows
- Great Room
- Bonus Room
- Territorial Views
- Surveillance System
Kitchen
- Breakfast Area or Nook
- Eat-In Kitchen
- Breakfast Bar
- Range with Range Hood
- Dishwasher
- Kitchen Island
- Tile Countertops
- Laminate Countertops
Flooring
- Carpet
- Laminate
Bedrooms and Bathrooms
- 3 Bedrooms
- Walk-In Closet
- Double Vanity
- Soaking Tub
- Bathtub Includes Tile Surround
Laundry
- Laundry Room
- Dryer
- Washer
Outdoor Features
- Deck
- Shed
- Storage Shed
Schools
- Lava Ridge Elementary School
- Sky View Middle School
- Mountain View Sr High School
Mobile Home
- Manufactured Home With Land
Utilities
- Cooling Available
- Forced Air Heating System
- Heat Pump System
- Private Water Source
- Septic Tank
Community Details
- No Home Owners Association
- Cimarron City Subdivision
Listing and Financial Details
- Assessor Parcel Number 111800
Map
Home Values in the Area
Average Home Value in this Area
Property History
| Date | Event | Price | Change | Sq Ft Price |
|---|---|---|---|---|
| 10/22/2024 10/22/24 | Sold | $740,000 | -1.3% | $301 / Sq Ft |
| 09/21/2024 09/21/24 | Pending | -- | -- | -- |
| 08/15/2024 08/15/24 | Price Changed | $750,000 | -7.4% | $305 / Sq Ft |
| 07/29/2024 07/29/24 | For Sale | $809,900 | +105.0% | $330 / Sq Ft |
| 04/29/2016 04/29/16 | Sold | $395,000 | -7.0% | $161 / Sq Ft |
| 04/17/2016 04/17/16 | Pending | -- | -- | -- |
| 04/08/2016 04/08/16 | For Sale | $424,900 | +14.8% | $173 / Sq Ft |
| 07/27/2015 07/27/15 | Sold | $370,000 | -11.9% | $151 / Sq Ft |
| 06/15/2015 06/15/15 | Pending | -- | -- | -- |
| 05/22/2015 05/22/15 | For Sale | $419,900 | +50.5% | $171 / Sq Ft |
| 08/07/2013 08/07/13 | Sold | $279,000 | -2.1% | $114 / Sq Ft |
| 07/01/2013 07/01/13 | Pending | -- | -- | -- |
| 05/07/2013 05/07/13 | For Sale | $284,900 | -- | $116 / Sq Ft |
Similar Homes in Bend, OR
Source: Southern Oregon MLS
MLS Number: 220187240
- 23011 Oxbow Ln
- 63340 Cimarron Dr
- 63436 Mustang Rd
- 63232 Peterman Ln
- 22333 Nelson Rd
- 62354 Erickson Rd
- 62370 Byram Rd
- 63510 Gentry Loop
- 63420 Gentry Loop
- 62320 Byram Rd
- 62865 Dickey Rd
- 62315 Deer Trail Rd
- 62255 Wallace Rd
- 63480 Hughes Rd
- 63636 Pioneer Loop
- 0 SE Triangle Outfit Dr Unit TL2900 220196372
- 3798 NE Suchy St
- 3795 NE Suchy St
- 3794 NE Suchy St
- 62995 Clyde Ln
