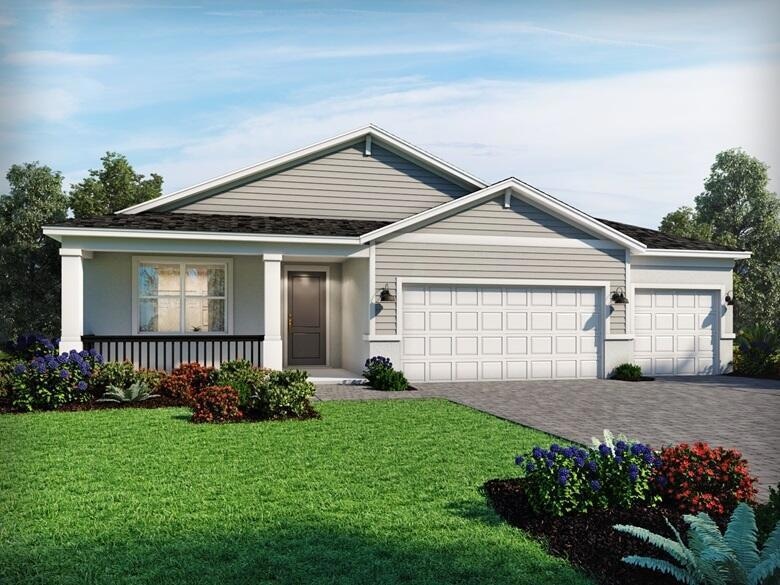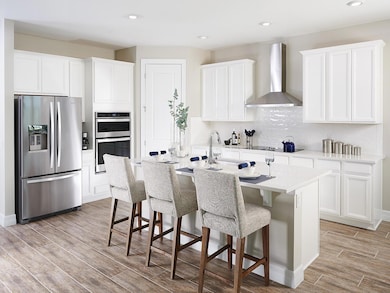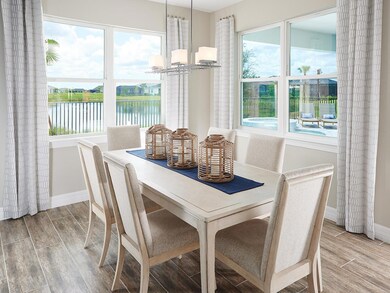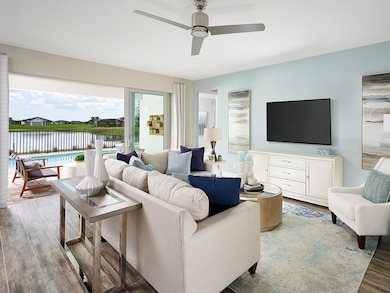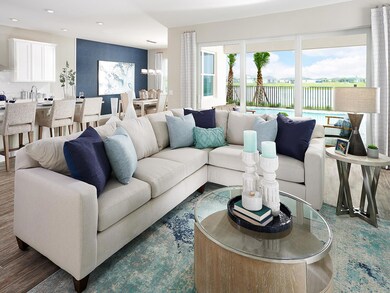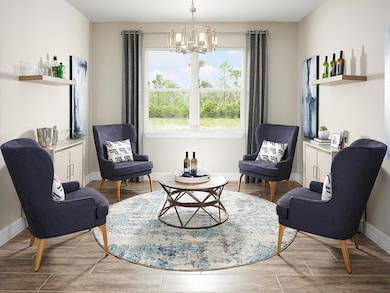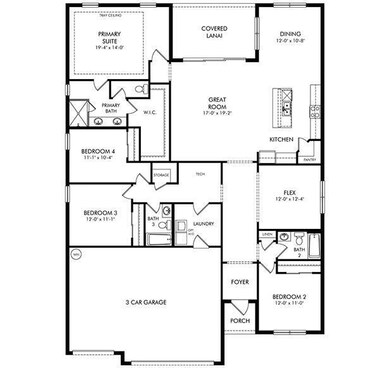
6343 NW Sweetwood Dr Fort Pierce, FL 34987
Wylder NeighborhoodHighlights
- Golf Course Community
- Clubhouse
- Community Pool
- New Construction
- Attic
- Pickleball Courts
About This Home
As of December 2024Move in NOW! This functional floorplan features an open great room, kitchen and dining combination. The primary suite includes a beautiful tray ceiling and a large walk-in closet. The designated tech area and flex room are the perfect spaces to work from home. Brystol at Wylder - Signature Series offers single-family homes with many personalization options. This neighborhood features resort-style amenities, trails, and a large lakefront area. Each home is built with the innovative, energy-efficient features that Meritage Homes is known for. Its location gives easy access to commuter routes as well as excellent schools and entertainment.
Home Details
Home Type
- Single Family
Year Built
- Built in 2024 | New Construction
Lot Details
- 6,500 Sq Ft Lot
- Lot Dimensions are 50x130
HOA Fees
- $220 Monthly HOA Fees
Parking
- 3 Car Attached Garage
Home Design
- Shingle Roof
- Composition Roof
Interior Spaces
- 2,493 Sq Ft Home
- 1-Story Property
- Den
- Electric Range
- Laundry Room
- Attic
Flooring
- Laminate
- Tile
Bedrooms and Bathrooms
- 4 Bedrooms
- Walk-In Closet
- 3 Full Bathrooms
- Dual Sinks
Utilities
- Central Heating and Cooling System
- Cable TV Available
Listing and Financial Details
- Assessor Parcel Number 330270503600001
Community Details
Overview
- Association fees include common areas
- Built by Meritage Homes
- Brystol At Wylder Subdivision, Jade Floorplan
Amenities
- Clubhouse
Recreation
- Golf Course Community
- Pickleball Courts
- Community Pool
- Trails
Map
Home Values in the Area
Average Home Value in this Area
Property History
| Date | Event | Price | Change | Sq Ft Price |
|---|---|---|---|---|
| 12/23/2024 12/23/24 | Sold | $503,000 | -0.1% | $202 / Sq Ft |
| 12/06/2024 12/06/24 | Pending | -- | -- | -- |
| 12/06/2024 12/06/24 | For Sale | $503,740 | -- | $202 / Sq Ft |
Tax History
| Year | Tax Paid | Tax Assessment Tax Assessment Total Assessment is a certain percentage of the fair market value that is determined by local assessors to be the total taxable value of land and additions on the property. | Land | Improvement |
|---|---|---|---|---|
| 2024 | -- | $62,200 | $62,200 | -- |
| 2023 | -- | $9,000 | $9,000 | -- |
Mortgage History
| Date | Status | Loan Amount | Loan Type |
|---|---|---|---|
| Open | $402,400 | New Conventional |
Deed History
| Date | Type | Sale Price | Title Company |
|---|---|---|---|
| Special Warranty Deed | $503,000 | Carefree Title Agency |
Similar Homes in Fort Pierce, FL
Source: BeachesMLS
MLS Number: R11042966
APN: 3302-705-0360-000-1
- 6505 Cloverdale Ave
- 6417 NW Cloverdale Ave
- 11249 NW Firefly Ct
- 11281 NW Firefly Ct
- 10443 Dreamweaver Rd Unit 8
- 6369 Cloverdale Ave
- 11297 NW Firefly Ct
- 11265 NW Firefly Ct
- 11248 Barnstead Way
- 11256 Barnstead Way
- 11264 Barnstead Way
- 11272 Barnstead Way
- 6381 NW Leafmore Ln
- 11280 Barnstead Way
- 11288 Barnstead Way
- 6353 NW Cloverdale Ave
- 6362 Windwood Way
- 11304 Barnstead Way
- 6345 Cloverdale Ave
- 11312 Barnstead Way
