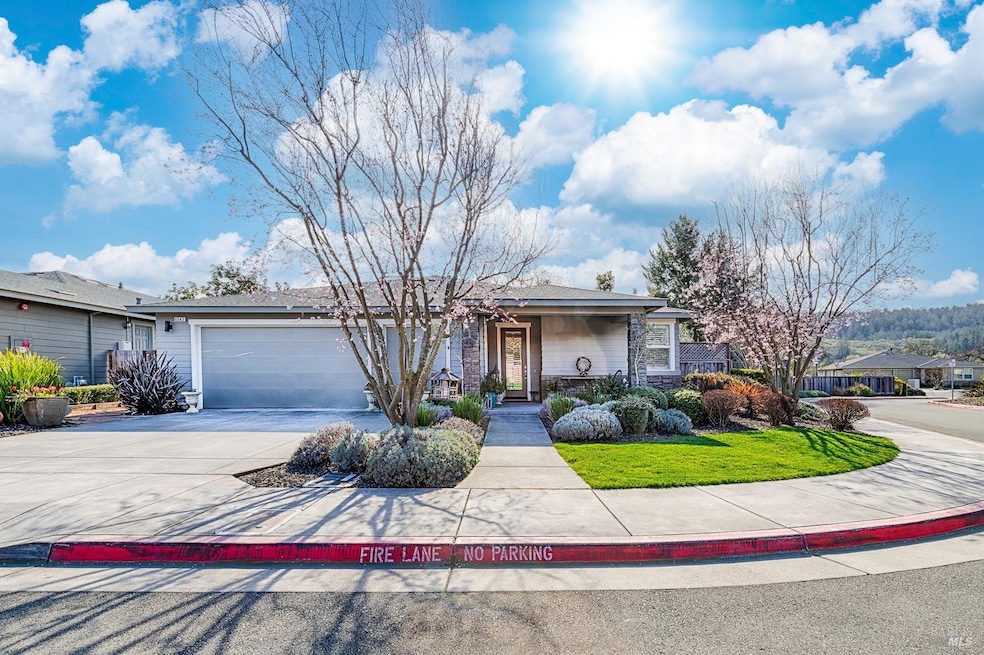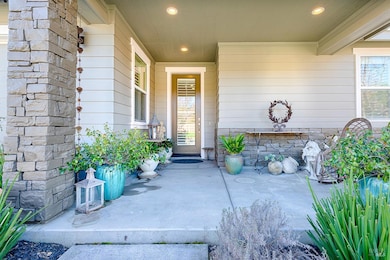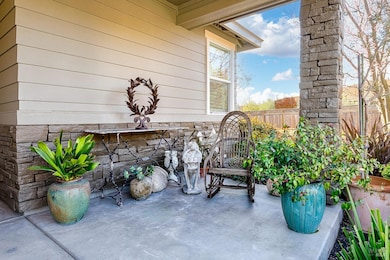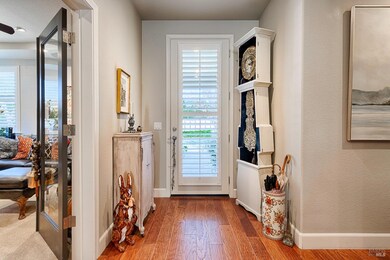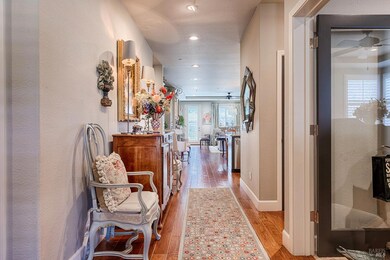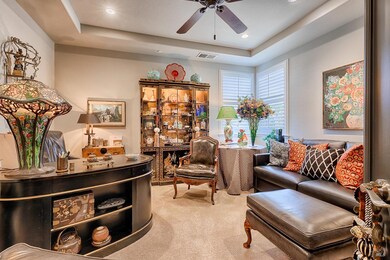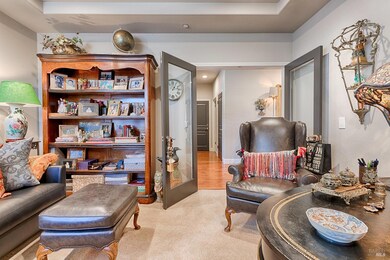
6343 Pine Valley Dr Santa Rosa, CA 95409
Oakmont Village NeighborhoodEstimated payment $7,525/month
Highlights
- Golf Course Community
- Fitness Center
- Mountain View
- Austin Creek Elementary School Rated A
- 0.46 Acre Lot
- Clubhouse
About This Home
This stunning Residence 3 home in Oakmont's newest neighborhood features unique designer touches that are a must-see! The beautiful hardwood floors greet you upon entering, inviting you into this rich setting. The high ceilings enhance the spacious feel of the open floor plan, creating an environment perfect for both relaxation & entertaining. The windows allow an abundance of natural light to fill the space. The heart of this home is undoubtedly the spacious kitchen! It boasts granite countertops that provide plenty of workspace for meal prep & entertaining guests. Equipped with a five-burner gas cooktop & stainless steel GE appliances, this kitchen is designed for efficiency & style. A large island serves as a central hub, making it an ideal spot for casual dining. A gas fireplace adds warmth to the space, making it perfect for cozy evenings at home. Recessed lighting & an overhead fan contribute to the ambiance, ensuring that these areas remain bright & comfortable year-round. Access to the professionally landscaped rear & side yards further extends your living space outdoors. This residence features two primary suites! Both attached ensuites are thoughtfully designed with stall showers, soaking tubs, & dual sinks; offering luxury & convenience for residents and guests alike.
Home Details
Home Type
- Single Family
Est. Annual Taxes
- $10,051
Year Built
- Built in 2015 | Remodeled
Lot Details
- 0.46 Acre Lot
- Property is Fully Fenced
- Landscaped
- Sprinkler System
HOA Fees
- $129 Monthly HOA Fees
Parking
- 3 Car Direct Access Garage
- Front Facing Garage
- Garage Door Opener
- Golf Cart Parking
Home Design
- Slab Foundation
- Composition Roof
- Stucco
Interior Spaces
- 2,319 Sq Ft Home
- 1-Story Property
- Fireplace With Gas Starter
- Formal Entry
- Great Room
- Living Room with Fireplace
- Combination Dining and Living Room
- Home Office
- Mountain Views
Kitchen
- Gas Cooktop
- Range Hood
- Microwave
- Dishwasher
- Kitchen Island
- Concrete Kitchen Countertops
Flooring
- Wood
- Carpet
- Tile
Bedrooms and Bathrooms
- 3 Bedrooms
- Walk-In Closet
- Bathroom on Main Level
- 3 Full Bathrooms
- Dual Sinks
- Separate Shower
- Window or Skylight in Bathroom
Laundry
- Laundry Room
- Dryer
- Washer
- Sink Near Laundry
Home Security
- Carbon Monoxide Detectors
- Fire and Smoke Detector
Outdoor Features
- Enclosed patio or porch
Utilities
- Central Heating and Cooling System
- Natural Gas Connected
Listing and Financial Details
- Assessor Parcel Number 016-860-015-000
Community Details
Overview
- Association fees include common areas, management, pool, recreation facility
- Oakmont Village Association, Phone Number (925) 566-6800
- Built by Willowglen Homes
- Oakmont Subdivision
Amenities
- Sauna
- Clubhouse
- Recreation Room
Recreation
- Golf Course Community
- Tennis Courts
- Recreation Facilities
- Fitness Center
- Community Spa
- Putting Green
- Dog Park
- Trails
Map
Home Values in the Area
Average Home Value in this Area
Tax History
| Year | Tax Paid | Tax Assessment Tax Assessment Total Assessment is a certain percentage of the fair market value that is determined by local assessors to be the total taxable value of land and additions on the property. | Land | Improvement |
|---|---|---|---|---|
| 2023 | $10,051 | $831,169 | $251,538 | $579,631 |
| 2022 | $9,282 | $814,872 | $246,606 | $568,266 |
| 2021 | $9,098 | $798,895 | $241,771 | $557,124 |
| 2020 | $9,065 | $790,704 | $239,292 | $551,412 |
| 2019 | $8,983 | $775,200 | $234,600 | $540,600 |
| 2018 | $8,930 | $760,000 | $230,000 | $530,000 |
| 2017 | $7,377 | $624,287 | $175,487 | $448,800 |
| 2016 | $6,001 | $500,262 | $162,762 | $337,500 |
| 2015 | -- | $70,965 | $70,965 | $0 |
Property History
| Date | Event | Price | Change | Sq Ft Price |
|---|---|---|---|---|
| 04/25/2025 04/25/25 | Price Changed | $1,175,000 | -6.0% | $507 / Sq Ft |
| 03/06/2025 03/06/25 | For Sale | $1,250,000 | -- | $539 / Sq Ft |
Deed History
| Date | Type | Sale Price | Title Company |
|---|---|---|---|
| Grant Deed | $760,000 | Fidelity National Title Co |
Mortgage History
| Date | Status | Loan Amount | Loan Type |
|---|---|---|---|
| Open | $545,000 | New Conventional | |
| Closed | $560,000 | New Conventional |
Similar Homes in Santa Rosa, CA
Source: Bay Area Real Estate Information Services (BAREIS)
MLS Number: 325017883
APN: 016-860-015
- 6335 Pine Valley Dr
- 6609 Stone Bridge Rd
- 6551 Pine Valley Dr
- 331 Laurel Leaf Place
- 6467 Pine Valley Dr
- 6579 Meadowridge Dr
- 46 Aspen Meadows Cir
- 6574 Stone Bridge Rd
- 125 Cristo Ln
- 63 Aspen Meadows Cir
- 20 Meadowgreen Cir
- 6562 Stone Bridge Rd
- 6749 Wintergreen Ct
- 206 Belhaven Cir
- 6481 Meadowridge Dr
- 6 Glengreen St
- 6433 Timber Springs Dr
- 6458 Timber Springs Dr
- 7000 Oak Leaf Dr
- 6472 Stone Bridge Rd
