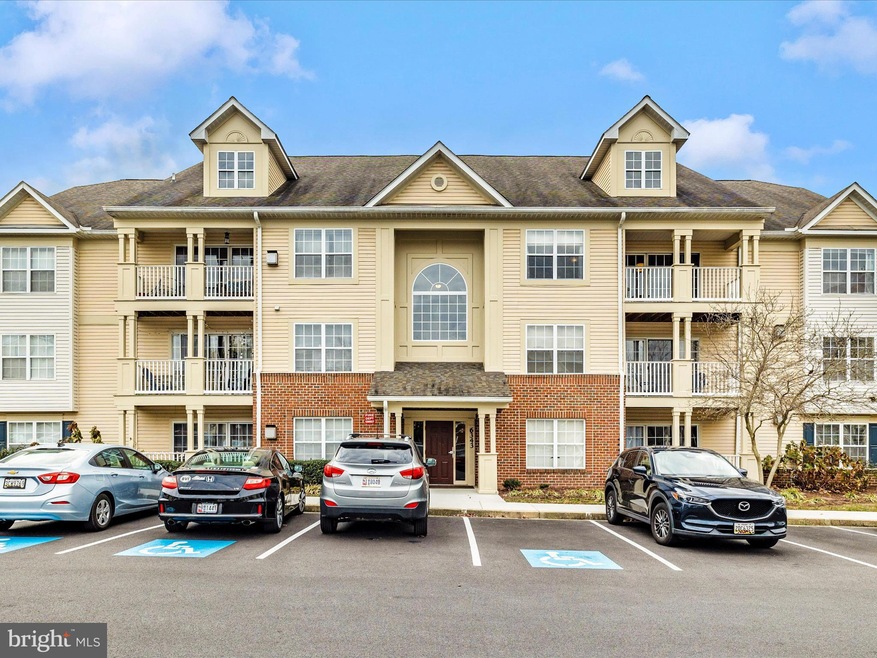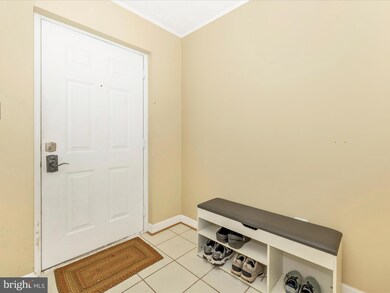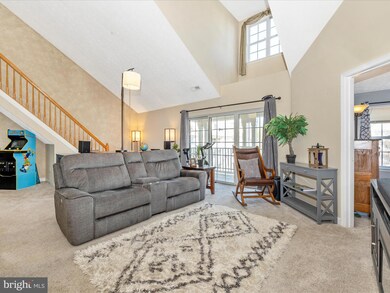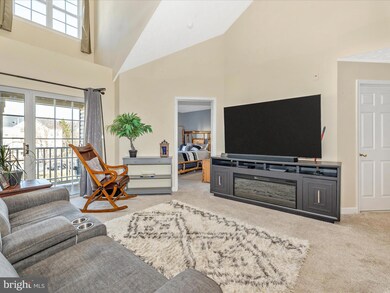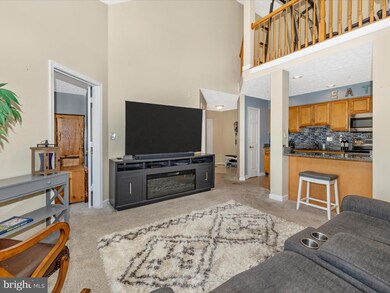
6343 Springwater Terrace Unit 1044 Frederick, MD 21701
Spring Ridge NeighborhoodHighlights
- Penthouse
- No Units Above
- Open Floorplan
- Spring Ridge Elementary School Rated A-
- Gourmet Kitchen
- Dual Staircase
About This Home
As of December 2024The one you have been waiting for!!! The first penthouse/loft unit in Spring Ridge in over 9 months!!! Building features secure front entry to keep you and your neighbors safe, as well as protected from the weather getting to your front door! Head to the top floor, and be welcomed into this warm and inviting penthouse suite. Entry provides a place to remove your shoes, store your bikes, and leave your stresses behind! The moment you walk in, the soaring ceilings will catch your breath. The wide open layout is bathed in sunlight from the windowed dormer, and glass balcony door. The kitchen has been updated with a new fridge, and features stainless steel appliances, and granite countertops! Kitchen Island connects to the open family room with a breakfast/snack bar, with tons of counter space for entertaining or preparing meals at home! Kitchen also features a new back splash, plenty of recessed lighting, and a pantry! Don’t go too far, the main bathroom is right down the hall, and connects to the first bedroom! Bedroom is spacious and gets tons of natural light. Back out to the family room, enjoy the soaring ceilings and view of the LOFT! On the other side of the family room is a dining area, and stairs to access the loft. Loft features plenty of open space, an overlook of the main level, and a walk in closet for additional storage. Back on the main level, on the other side of the condo is the private primary suite with updated primary bath featuring ceramic tile, a soaking tub, and separate shower. Primary bedroom is huge with sitting and dressing area, and a walk in closet! Don’t forget to step out onto the private, covered balcony with recessed lighting, and enjoy your piece of the outdoors! The Spring Ridge community is packed with bonuses like walking trails, basketball courts, a pool, and more! The location couldn’t be more convenient, just a short drive to two different exits for I-70, a 10 minute drive to Carroll Creek/Downtown Frederick, and accessible commuting to Baltimore or DC!! You won’t want to miss this, schedule your tour today!!!
Property Details
Home Type
- Condominium
Est. Annual Taxes
- $2,750
Year Built
- Built in 1998
Lot Details
- No Units Above
- 1 Common Wall
- Cul-De-Sac
- No Through Street
- Level Lot
- Backs to Trees or Woods
- Property is in very good condition
HOA Fees
- $275 Monthly HOA Fees
Parking
- Parking Lot
Home Design
- Penthouse
- Colonial Architecture
- Traditional Architecture
- Studio
- Vinyl Siding
- Brick Front
Interior Spaces
- 1,425 Sq Ft Home
- Property has 2 Levels
- Open Floorplan
- Dual Staircase
- Cathedral Ceiling
- Ceiling Fan
- Recessed Lighting
- Window Treatments
- Family Room Overlook on Second Floor
- Family Room Off Kitchen
- Dining Room
- Loft
- Utility Room
- Intercom
Kitchen
- Gourmet Kitchen
- Breakfast Area or Nook
- Electric Oven or Range
- Self-Cleaning Oven
- Built-In Range
- Stove
- Built-In Microwave
- Dishwasher
- Stainless Steel Appliances
- Kitchen Island
- Disposal
Flooring
- Wall to Wall Carpet
- Ceramic Tile
Bedrooms and Bathrooms
- 2 Main Level Bedrooms
- En-Suite Primary Bedroom
- En-Suite Bathroom
- Walk-In Closet
- 2 Full Bathrooms
- Hydromassage or Jetted Bathtub
- Bathtub with Shower
- Walk-in Shower
Laundry
- Laundry in unit
- Dryer
- Washer
Outdoor Features
- Sport Court
- Balcony
- Playground
Utilities
- Forced Air Heating and Cooling System
- Vented Exhaust Fan
- Programmable Thermostat
- Natural Gas Water Heater
Listing and Financial Details
- Tax Lot 1044
- Assessor Parcel Number 1109303316
Community Details
Overview
- Association fees include common area maintenance, lawn maintenance, pool(s), snow removal, trash
- Low-Rise Condominium
- Spring Ridge Community
- Spring Ridge Subdivision
Recreation
- Soccer Field
- Community Basketball Court
- Community Playground
- Community Pool
- Bike Trail
Pet Policy
- Limit on the number of pets
Security
- Fire Sprinkler System
Map
Home Values in the Area
Average Home Value in this Area
Property History
| Date | Event | Price | Change | Sq Ft Price |
|---|---|---|---|---|
| 12/31/2024 12/31/24 | Sold | $321,000 | +0.3% | $225 / Sq Ft |
| 12/06/2024 12/06/24 | For Sale | $320,000 | +30.6% | $225 / Sq Ft |
| 01/06/2022 01/06/22 | Sold | $245,000 | 0.0% | -- |
| 12/12/2021 12/12/21 | Pending | -- | -- | -- |
| 12/07/2021 12/07/21 | For Sale | $244,999 | +14.0% | -- |
| 07/08/2019 07/08/19 | Sold | $215,000 | -1.8% | $159 / Sq Ft |
| 06/10/2019 06/10/19 | Pending | -- | -- | -- |
| 04/24/2019 04/24/19 | For Sale | $219,000 | -- | $162 / Sq Ft |
Tax History
| Year | Tax Paid | Tax Assessment Tax Assessment Total Assessment is a certain percentage of the fair market value that is determined by local assessors to be the total taxable value of land and additions on the property. | Land | Improvement |
|---|---|---|---|---|
| 2024 | $2,659 | $225,000 | $60,000 | $165,000 |
| 2023 | $2,429 | $209,833 | $0 | $0 |
| 2022 | $2,310 | $194,667 | $0 | $0 |
| 2021 | $2,115 | $179,500 | $50,000 | $129,500 |
| 2020 | $2,116 | $176,333 | $0 | $0 |
| 2019 | $2,060 | $173,167 | $0 | $0 |
| 2018 | $1,992 | $170,000 | $50,000 | $120,000 |
| 2017 | $1,985 | $170,000 | $0 | $0 |
| 2016 | $2,321 | $166,667 | $0 | $0 |
| 2015 | $2,321 | $165,000 | $0 | $0 |
| 2014 | $2,321 | $165,000 | $0 | $0 |
Mortgage History
| Date | Status | Loan Amount | Loan Type |
|---|---|---|---|
| Open | $256,800 | New Conventional | |
| Closed | $256,800 | New Conventional | |
| Previous Owner | $220,500 | New Conventional | |
| Previous Owner | $208,550 | New Conventional | |
| Previous Owner | $13,500 | FHA | |
| Previous Owner | $224,852 | FHA | |
| Closed | -- | No Value Available |
Deed History
| Date | Type | Sale Price | Title Company |
|---|---|---|---|
| Deed | $321,000 | None Listed On Document | |
| Deed | $321,000 | None Listed On Document | |
| Deed | $245,000 | Elliot F Theodore | |
| Deed | $215,000 | Choice Title Llc | |
| Deed | $229,000 | -- | |
| Deed | $132,000 | -- | |
| Deed | $96,000 | -- |
Similar Homes in Frederick, MD
Source: Bright MLS
MLS Number: MDFR2057272
APN: 09-303316
- 6341 Springwater Terrace Unit 9301
- 6108 Fieldcrest Dr
- 6110 Cool Spring Terrace S
- 6117 Long Branch Rd
- 8788 Walnut Bottom Ln
- 6121 Cornwall Terrace
- 5824 Shepherd Dr
- 5921 Jug Bridge Hill Rd
- 6132 Cornwall Terrace
- 6069 Flagstone Ct
- 6093 Baldridge Ct
- 5954 Bartonsville Rd
- 5781 Barts Way
- 5785 Barts Way
- 5803 Barts Way
- 8607 Pinecliff Dr
- 8818 River Oaks Terrace
- 6301 Bradford Ct
- 6220 Glen Valley Terrace Unit F
- 6272 Newport Ct
