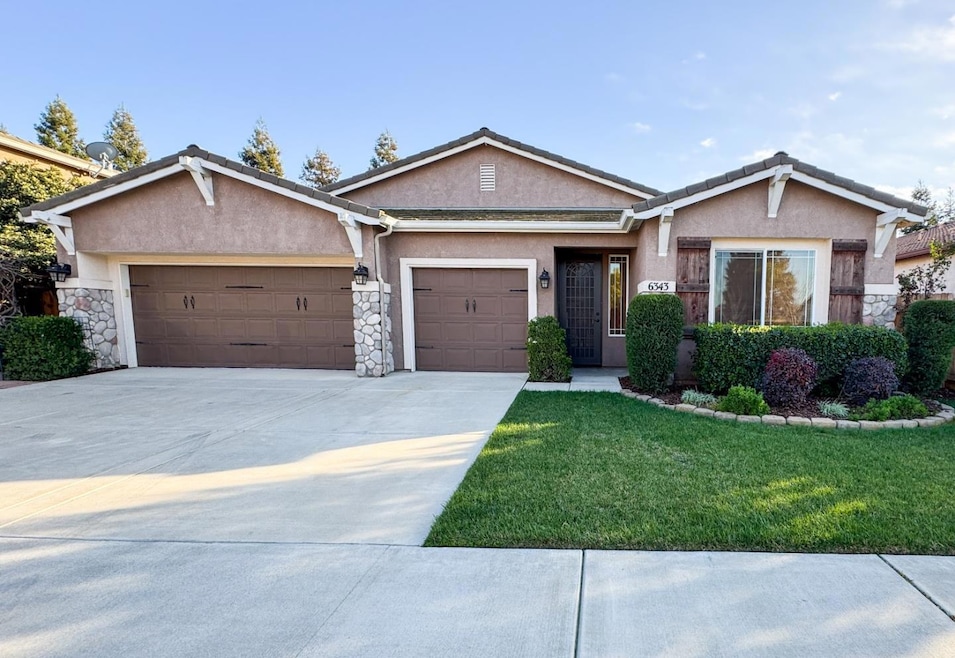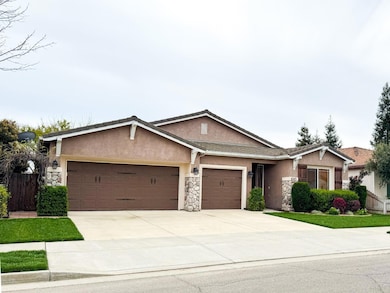
6343 W Babcock Ave Visalia, CA 93291
North Visalia NeighborhoodEstimated payment $3,896/month
Highlights
- In Ground Pool
- Wood Flooring
- Granite Countertops
- Primary Bedroom Suite
- High Ceiling
- Breakfast Area or Nook
About This Home
If ONLINE it's available! This home is in the Pheasant Ridge subdivision. Schedule Private tour of this stunning Custom McMillin Home w/pool featuring 4BD/3BA in NW Visalia, perfectly located less 10th of a mile to the highly desired Denton Elementary School, walking trails & nearby parks. Fresh coat of paint, new plush carpet, sparkling Pottery Barn glass light fixtures & high oval archways throughout the home, you won't want to miss the opportunity to make this turn-key property yours today! The charming layout of this 2455 SQFT Spanish style home boasts an open space great for having guests & hosting family gatherings. Living Room offers a great entertainment setup featuring a cozy fireplace w/an open living concept to the kitchen. The Gourmet Kitchen ft. a center island, gorgeous granite countertops, gas cook-top,stainless-steel appliances,dishwasher, walk-in pantry, coffee bar & wood cabinets. The Kitchen also features a breakfast area w/ sun-lit windows for beautiful natural lighting & a separate formal dining area. Retire to the Primary Suite providing a large walk-in closet, separate shower stall & soaking tub & dual sinks. Enjoy the +/8,868 sqft backyard oasis underneath the covered patio overlooking the sparkling pool & outdoor shower!
Home Details
Home Type
- Single Family
Est. Annual Taxes
- $4,889
Year Built
- Built in 2008
Lot Details
- 8,712 Sq Ft Lot
- Sprinklers on Timer
- Back Yard
- Zoning described as R16
Parking
- 3 Car Garage
Home Design
- Slab Foundation
- Tile Roof
Interior Spaces
- 2,455 Sq Ft Home
- 1-Story Property
- High Ceiling
- Whole House Fan
- Ceiling Fan
- Gas Fireplace
- Living Room with Fireplace
- Formal Dining Room
- Laundry in Utility Room
Kitchen
- Breakfast Area or Nook
- Open to Family Room
- Breakfast Bar
- Built-In Oven
- Range Hood
- Microwave
- Dishwasher
- Kitchen Island
- Granite Countertops
- Disposal
Flooring
- Wood
- Carpet
- Tile
Bedrooms and Bathrooms
- 4 Bedrooms
- Primary Bedroom Suite
- Walk-In Closet
- 3 Full Bathrooms
- Dual Sinks
- Bathtub with Shower
- Bathtub Includes Tile Surround
- Walk-in Shower
Additional Features
- In Ground Pool
- Forced Air Heating and Cooling System
Listing and Financial Details
- Assessor Parcel Number 077-630-005-000
Map
Home Values in the Area
Average Home Value in this Area
Tax History
| Year | Tax Paid | Tax Assessment Tax Assessment Total Assessment is a certain percentage of the fair market value that is determined by local assessors to be the total taxable value of land and additions on the property. | Land | Improvement |
|---|---|---|---|---|
| 2024 | $4,889 | $422,780 | $89,240 | $333,540 |
| 2023 | $4,765 | $414,491 | $87,491 | $327,000 |
| 2022 | $4,570 | $406,365 | $85,776 | $320,589 |
| 2021 | $4,574 | $398,397 | $84,094 | $314,303 |
| 2020 | $4,551 | $394,312 | $83,232 | $311,080 |
| 2019 | $4,418 | $386,580 | $81,600 | $304,980 |
| 2018 | $4,329 | $379,000 | $80,000 | $299,000 |
| 2017 | $3,734 | $316,875 | $79,219 | $237,656 |
| 2016 | $3,681 | $310,662 | $77,666 | $232,996 |
| 2015 | $3,586 | $305,995 | $76,499 | $229,496 |
| 2014 | $3,586 | $300,000 | $75,000 | $225,000 |
Property History
| Date | Event | Price | Change | Sq Ft Price |
|---|---|---|---|---|
| 03/19/2025 03/19/25 | For Sale | $625,000 | 0.0% | $255 / Sq Ft |
| 03/19/2025 03/19/25 | Price Changed | $625,000 | -1.6% | $255 / Sq Ft |
| 03/18/2025 03/18/25 | Off Market | $635,000 | -- | -- |
| 02/21/2025 02/21/25 | For Sale | $635,000 | 0.0% | $259 / Sq Ft |
| 02/19/2025 02/19/25 | Off Market | $635,000 | -- | -- |
| 01/08/2025 01/08/25 | For Sale | $635,000 | -- | $259 / Sq Ft |
Deed History
| Date | Type | Sale Price | Title Company |
|---|---|---|---|
| Grant Deed | -- | None Listed On Document | |
| Grant Deed | $379,500 | First American Title Company | |
| Interfamily Deed Transfer | -- | None Available | |
| Grant Deed | $300,000 | None Available | |
| Grant Deed | $293,500 | First American Title |
Mortgage History
| Date | Status | Loan Amount | Loan Type |
|---|---|---|---|
| Previous Owner | $200,000 | New Conventional | |
| Previous Owner | $187,000 | VA | |
| Previous Owner | $285,000 | New Conventional | |
| Previous Owner | $256,510 | New Conventional | |
| Previous Owner | $263,831 | Purchase Money Mortgage |
Similar Homes in Visalia, CA
Source: MLSListings
MLS Number: ML81989782
APN: 077-630-005-000
- 508 N Summers St
- 0 W Ferguson Ave Unit 214901
- 212 E Sunnyview Ave
- 315 E Ferguson Ave
- 749 W Robin Ave
- 0 N Encina St N
- 1729 N Willis St
- 923 W Vine Ave
- 1703 N Stevenson St
- 2520 N Liberty Ct
- 1001 W Buena Vista Ave
- 2615 N Quail Dr
- 2130 N Clark Ct
- 1337 W Payson Ave Unit Lot3036
- 1005 W Sedona Ave
- 339 NE 4th Ave
- 1223 W Riggin Ave
- 1400 W Robin Dr
- 1105 W Sedona Ave
- 841 E Prospect Ave

