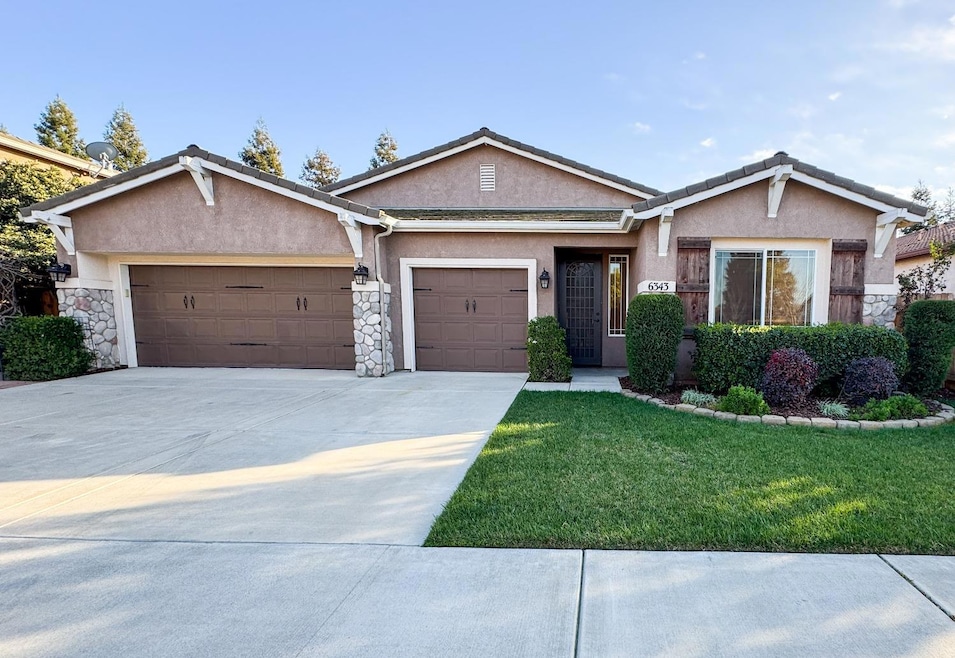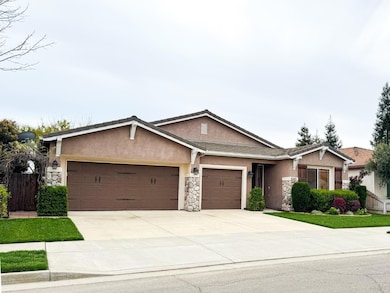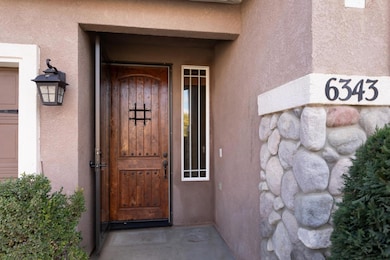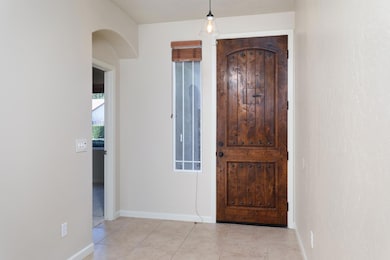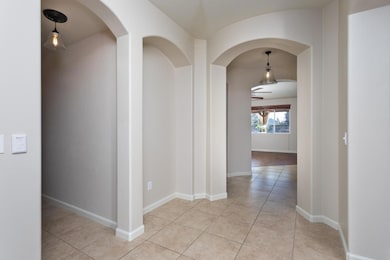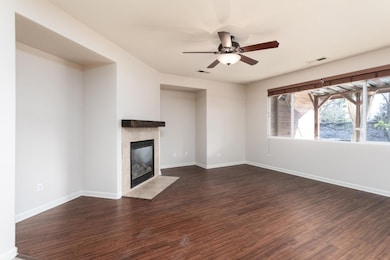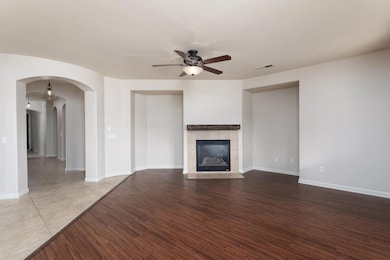
6343 W Babcock Ct Visalia, CA 93291
Northwest Visalia NeighborhoodEstimated payment $3,896/month
Highlights
- In Ground Pool
- Wood Flooring
- Covered patio or porch
- Denton Elementary School Rated A-
- Park or Greenbelt View
- 5-minute walk to Lion's Park
About This Home
If ONLINE it's available!!! This home is in the Pheasant Ridge subdivision. Schedule Private tour of this stunning Custom McMillin Home w/pool featuring 4BD/3BA in NW Visalia, perfectly located less than a 10th of a mile to the highly desired Denton Elementary School, walking trails & nearby parks. With a fresh coat of paint, new plush carpet, sparkling Pottery Barn glass light fixtures and high oval archways throughout the home, you won't want to miss the opportunity to make this turn-key property yours today! The charming layout of this 2455 SQFT Spanish style home boasts an open space great for having guests & hosting family gatherings. The Living Room offers a great entertainment set up featuring a cozy fireplace w/ an open living concept to the kitchen. The Gourmet Kitchen features a center island, gorgeous granite countertops, gas cook-top, stainless-steel appliances, dishwasher, walk-in pantry, coffee bar and wood cabinets for all your storage needs! The Kitchen also features a breakfast area w/ sun-lit windows for beautiful natural lighting & a separate formal dining area. Retire to the Primary Suite providing a large walk-in closet, separate shower stall & soaking tub and dual sinks. Enjoy the +/- 8,868 sqft backyard oasis underneath the covered patio overlooking the sparkling pool & outdoor shower!
Home Details
Home Type
- Single Family
Est. Annual Taxes
- $4,889
Year Built
- Built in 2008
Lot Details
- 8,868 Sq Ft Lot
- Cul-De-Sac
- Fenced Yard
- Front and Back Yard Sprinklers
Home Design
- Concrete Foundation
- Tile Roof
- Stone Exterior Construction
- Stucco
Interior Spaces
- 2,455 Sq Ft Home
- 1-Story Property
- Self Contained Fireplace Unit Or Insert
- Double Pane Windows
- Family Room
- Formal Dining Room
- Park or Greenbelt Views
- Laundry in Utility Room
Kitchen
- Eat-In Kitchen
- Breakfast Bar
- Microwave
- Dishwasher
- Disposal
Flooring
- Wood
- Carpet
- Tile
Bedrooms and Bathrooms
- 4 Bedrooms
- 3 Bathrooms
- Bathtub with Shower
- Separate Shower
Outdoor Features
- In Ground Pool
- Covered patio or porch
Utilities
- Central Heating and Cooling System
- SEER Rated 13+ Air Conditioning Units
Map
Home Values in the Area
Average Home Value in this Area
Tax History
| Year | Tax Paid | Tax Assessment Tax Assessment Total Assessment is a certain percentage of the fair market value that is determined by local assessors to be the total taxable value of land and additions on the property. | Land | Improvement |
|---|---|---|---|---|
| 2024 | $4,889 | $422,780 | $89,240 | $333,540 |
| 2023 | $4,765 | $414,491 | $87,491 | $327,000 |
| 2022 | $4,570 | $406,365 | $85,776 | $320,589 |
| 2021 | $4,574 | $398,397 | $84,094 | $314,303 |
| 2020 | $4,551 | $394,312 | $83,232 | $311,080 |
| 2019 | $4,418 | $386,580 | $81,600 | $304,980 |
| 2018 | $4,329 | $379,000 | $80,000 | $299,000 |
| 2017 | $3,734 | $316,875 | $79,219 | $237,656 |
| 2016 | $3,681 | $310,662 | $77,666 | $232,996 |
| 2015 | $3,586 | $305,995 | $76,499 | $229,496 |
| 2014 | $3,586 | $300,000 | $75,000 | $225,000 |
Property History
| Date | Event | Price | Change | Sq Ft Price |
|---|---|---|---|---|
| 03/19/2025 03/19/25 | Price Changed | $625,000 | 0.0% | $255 / Sq Ft |
| 03/19/2025 03/19/25 | For Sale | $625,000 | -1.6% | $255 / Sq Ft |
| 03/17/2025 03/17/25 | Off Market | $635,000 | -- | -- |
| 01/08/2025 01/08/25 | For Sale | $635,000 | +67.3% | $259 / Sq Ft |
| 12/11/2017 12/11/17 | Sold | $379,500 | -0.7% | $155 / Sq Ft |
| 11/16/2017 11/16/17 | Pending | -- | -- | -- |
| 10/21/2017 10/21/17 | For Sale | $382,000 | +27.3% | $156 / Sq Ft |
| 09/09/2013 09/09/13 | Sold | $300,000 | -3.2% | $122 / Sq Ft |
| 07/19/2013 07/19/13 | Pending | -- | -- | -- |
| 06/14/2013 06/14/13 | For Sale | $309,900 | -- | $126 / Sq Ft |
Deed History
| Date | Type | Sale Price | Title Company |
|---|---|---|---|
| Grant Deed | -- | None Listed On Document | |
| Grant Deed | $379,500 | First American Title Company | |
| Interfamily Deed Transfer | -- | None Available | |
| Grant Deed | $300,000 | None Available | |
| Grant Deed | $293,500 | First American Title |
Mortgage History
| Date | Status | Loan Amount | Loan Type |
|---|---|---|---|
| Previous Owner | $200,000 | New Conventional | |
| Previous Owner | $187,000 | VA | |
| Previous Owner | $285,000 | New Conventional | |
| Previous Owner | $256,510 | New Conventional | |
| Previous Owner | $263,831 | Purchase Money Mortgage |
Similar Homes in Visalia, CA
Source: Fresno MLS
MLS Number: 623461
APN: 077-630-005-000
- 2442 N El Cajon St
- 6138 W Delaware Ct
- 6124 W Delaware Ct
- 6229 W Ceres Ave
- 2627 N Boise St
- 6545 W Wren Ave
- 6333 W Clinton Ct
- 5919 W Whitley Ave
- 5935 W Clinton Ave
- 6510 W Lark Ct
- 5815 W Babcock Ave
- 6625 W Vine Ct
- 5806 W Sunnyview Ave
- 5701 W Clinton Ave
- 2010 N Cottonwood St
- 2409 N Teddy St
- 6022 W Sweet Dr
