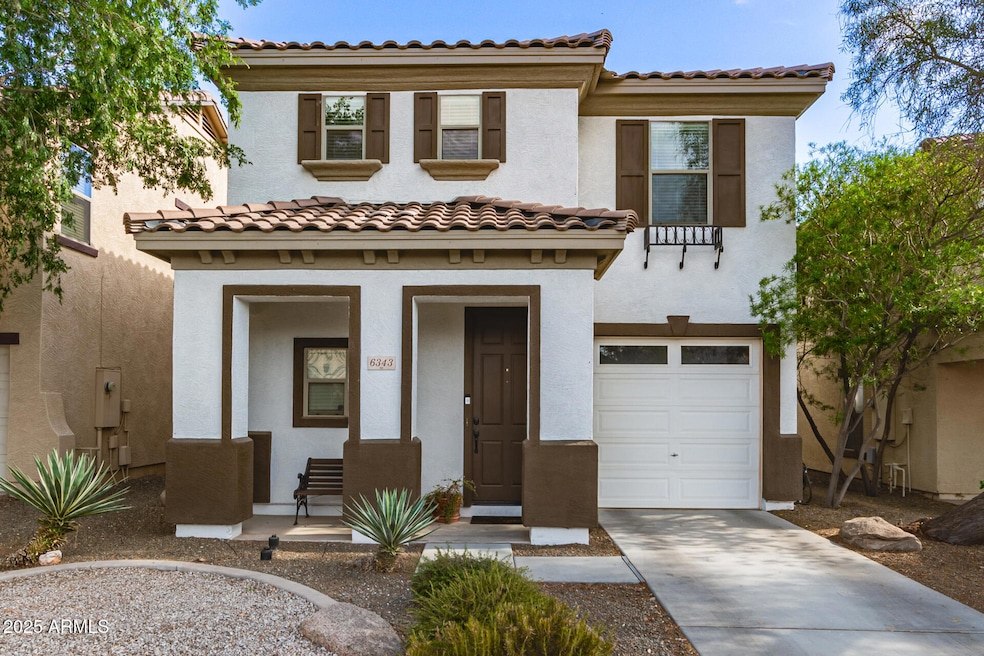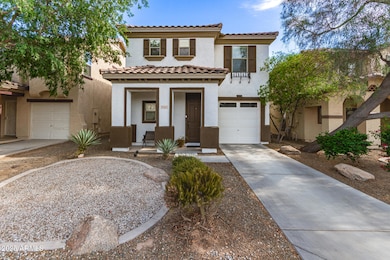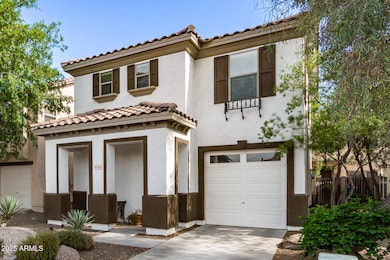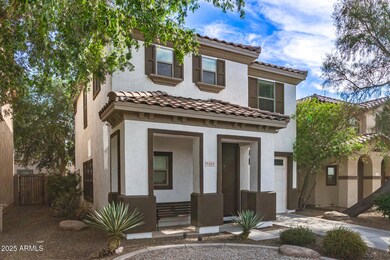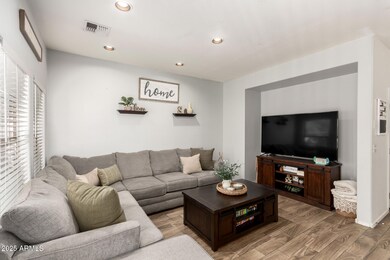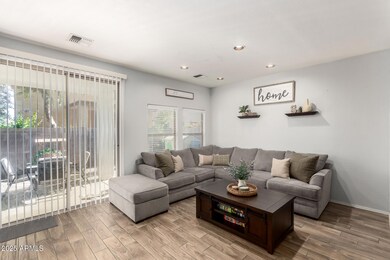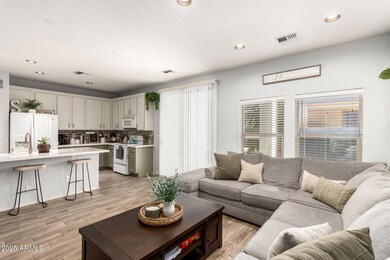
6343 W Sophie Ln Laveen, AZ 85339
Laveen NeighborhoodEstimated payment $2,272/month
Highlights
- Community Pool
- Eat-In Kitchen
- Community Playground
- Phoenix Coding Academy Rated A
- Cooling Available
- Tile Flooring
About This Home
Welcome to this immaculate home! This beauty has it all!! Home features 3 spacious bedrooms, 2.5 baths, ALL APPLIANCES STAY, neutral colors, quartz counter tops, cozy living room and dining area. Enjoy the comfort of a newer AC system and beautiful plank tile throughout, NO CARPET! The home is very clean and boasts a low-maintenance front and back yard, perfect for easy living. The community offers, several well maintained green belts, a run/bike trail, playground for the kiddos and you can also jump into the refreshing community pool during the hot summer months! Don't miss out on this fantastic opportunity!
Home Details
Home Type
- Single Family
Est. Annual Taxes
- $1,418
Year Built
- Built in 2005
Lot Details
- 2,800 Sq Ft Lot
- Block Wall Fence
HOA Fees
- $90 Monthly HOA Fees
Parking
- 2 Open Parking Spaces
- 1 Car Garage
Home Design
- Wood Frame Construction
- Tile Roof
- Stucco
Interior Spaces
- 1,598 Sq Ft Home
- 2-Story Property
Kitchen
- Kitchen Updated in 2021
- Eat-In Kitchen
- Built-In Microwave
- Kitchen Island
Flooring
- Floors Updated in 2023
- Tile Flooring
Bedrooms and Bathrooms
- 3 Bedrooms
- Primary Bathroom is a Full Bathroom
- 2.5 Bathrooms
Schools
- Desert Meadows Elementary School
- Betty Fairfax High School
Utilities
- Cooling System Updated in 2023
- Cooling Available
- Heating Available
- High Speed Internet
Listing and Financial Details
- Tax Lot 8
- Assessor Parcel Number 300-13-242
Community Details
Overview
- Association fees include ground maintenance
- Vision Community Association, Phone Number (480) 759-4945
- Built by KB Homes
- Avalon Village Subdivision
- FHA/VA Approved Complex
Recreation
- Community Playground
- Community Pool
- Bike Trail
Map
Home Values in the Area
Average Home Value in this Area
Tax History
| Year | Tax Paid | Tax Assessment Tax Assessment Total Assessment is a certain percentage of the fair market value that is determined by local assessors to be the total taxable value of land and additions on the property. | Land | Improvement |
|---|---|---|---|---|
| 2025 | $1,418 | $10,197 | -- | -- |
| 2024 | $1,391 | $9,712 | -- | -- |
| 2023 | $1,391 | $23,920 | $4,780 | $19,140 |
| 2022 | $1,349 | $17,780 | $3,550 | $14,230 |
| 2021 | $1,360 | $16,600 | $3,320 | $13,280 |
| 2020 | $1,462 | $14,780 | $2,950 | $11,830 |
| 2019 | $1,463 | $13,080 | $2,610 | $10,470 |
| 2018 | $1,397 | $11,430 | $2,280 | $9,150 |
| 2017 | $1,326 | $10,410 | $2,080 | $8,330 |
| 2016 | $1,262 | $9,600 | $1,920 | $7,680 |
| 2015 | $1,139 | $9,180 | $1,830 | $7,350 |
Property History
| Date | Event | Price | Change | Sq Ft Price |
|---|---|---|---|---|
| 04/24/2025 04/24/25 | For Sale | $369,900 | +25.0% | $231 / Sq Ft |
| 06/29/2021 06/29/21 | Sold | $296,000 | +9.6% | $185 / Sq Ft |
| 05/04/2021 05/04/21 | Pending | -- | -- | -- |
| 05/04/2021 05/04/21 | For Sale | $270,000 | -8.8% | $169 / Sq Ft |
| 05/04/2021 05/04/21 | Off Market | $296,000 | -- | -- |
| 04/30/2021 04/30/21 | For Sale | $270,000 | 0.0% | $169 / Sq Ft |
| 08/03/2018 08/03/18 | Rented | $1,175 | 0.0% | -- |
| 07/31/2018 07/31/18 | Under Contract | -- | -- | -- |
| 07/19/2018 07/19/18 | For Rent | $1,175 | +2.2% | -- |
| 07/21/2017 07/21/17 | Rented | $1,150 | 0.0% | -- |
| 07/13/2017 07/13/17 | Under Contract | -- | -- | -- |
| 06/01/2017 06/01/17 | For Rent | $1,150 | +17.9% | -- |
| 07/01/2015 07/01/15 | Rented | $975 | 0.0% | -- |
| 06/16/2015 06/16/15 | Under Contract | -- | -- | -- |
| 05/23/2015 05/23/15 | For Rent | $975 | +14.7% | -- |
| 05/01/2013 05/01/13 | Rented | $850 | -5.6% | -- |
| 04/19/2013 04/19/13 | Under Contract | -- | -- | -- |
| 02/28/2013 02/28/13 | For Rent | $900 | 0.0% | -- |
| 02/19/2013 02/19/13 | Sold | $109,400 | -0.5% | $68 / Sq Ft |
| 02/01/2013 02/01/13 | For Sale | $110,000 | -- | $69 / Sq Ft |
Deed History
| Date | Type | Sale Price | Title Company |
|---|---|---|---|
| Interfamily Deed Transfer | -- | Pioneer Title Agency Inc | |
| Warranty Deed | $296,000 | Pioneer Title Agency Inc | |
| Interfamily Deed Transfer | -- | Security Title Agency | |
| Cash Sale Deed | $109,400 | Security Title Agency | |
| Special Warranty Deed | $90,250 | Fidelity National Title | |
| Cash Sale Deed | $960,450 | First American Title Ins Co | |
| Warranty Deed | -- | First American Title Ins Co |
Mortgage History
| Date | Status | Loan Amount | Loan Type |
|---|---|---|---|
| Open | $266,400 | New Conventional | |
| Previous Owner | $88,573 | FHA |
Similar Homes in the area
Source: Arizona Regional Multiple Listing Service (ARMLS)
MLS Number: 6856542
APN: 300-13-242
- 6349 W Valencia Dr
- 6330 W Constance Way
- 6439 W Fawn Dr
- 7830 S 64th Ln
- 6513 W Latona Rd
- 8314 S 64th Dr
- 6407 W Fremont Rd
- 7703 S 68th Dr
- 6830 W Desert Ln
- 6617 W Magdalena Ln
- 4940 W La Puenta Ave
- 4813 W Stargazer Place
- 4738 W Stargazer Place
- 7622 S 69th Dr
- 7715 S 69th Ln
- 6908 W Harwell Rd
- 6732 W Coles Rd
- 8007 S 69th Dr
- 7013 W Branham Ln
- 8521 S 67th Dr
