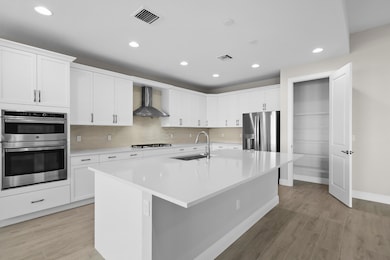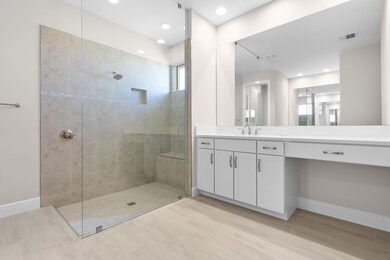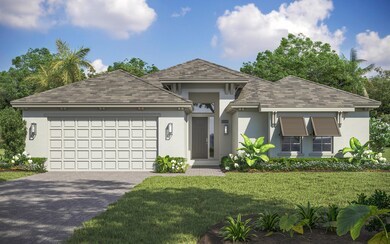
6344 High Pointe Cir Vero Beach, FL 32967
Winter Beach NeighborhoodEstimated payment $4,866/month
Highlights
- New Construction
- Gated Community
- Clubhouse
- Treasure Coast Elementary School Rated 10
- Waterfront
- Attic
About This Home
Experience waterfront coastal living at its finest in High Pointe, one of GHO Homes' newest communities. The Aurora model boasts over 2500 sq. feet of luxurious living space, offering 3 bedrooms, 3 full baths, club room, and a 3-car garage. Impeccable upgrades adorn this home, including upgraded and extended white cabinets with crown molding, soft close and dovetail finish, granite countertops, valance and under cabinet lighting, and an upgraded backsplash. The gourmet kitchen features a single sink, range hood, microwave combo oven-electric cooktop, and a larger Azalea kitchen island, perfect for entertaining guests. Revel in the elegance of the upgraded wood look tile flooring throughout, while enjoying the peace of mind provided by impact glass windows and sliders.
Home Details
Home Type
- Single Family
Est. Annual Taxes
- $1,219
Year Built
- Built in 2025 | New Construction
Lot Details
- 10,454 Sq Ft Lot
- Waterfront
- Sprinkler System
- Property is zoned PD
HOA Fees
- $375 Monthly HOA Fees
Parking
- 3 Car Attached Garage
Home Design
- Shingle Roof
- Composition Roof
Interior Spaces
- 2,515 Sq Ft Home
- 1-Story Property
- High Ceiling
- Entrance Foyer
- Great Room
- Florida or Dining Combination
- Den
- Tile Flooring
- Pull Down Stairs to Attic
- Laundry Room
Kitchen
- Eat-In Kitchen
- Built-In Oven
- Cooktop
- Microwave
- Dishwasher
- Disposal
Bedrooms and Bathrooms
- 3 Bedrooms
- Split Bedroom Floorplan
- Walk-In Closet
- 3 Full Bathrooms
- Dual Sinks
- Separate Shower in Primary Bathroom
Home Security
- Security Gate
- Fire and Smoke Detector
Outdoor Features
- Patio
Utilities
- Central Heating and Cooling System
- Gas Water Heater
- Cable TV Available
Listing and Financial Details
- Assessor Parcel Number 32390900016000000189.0
Community Details
Overview
- Built by GHO Homes
- High Pointe Subdivision
Amenities
- Clubhouse
- Billiard Room
Recreation
- Pickleball Courts
- Community Pool
- Putting Green
Security
- Gated Community
Map
Home Values in the Area
Average Home Value in this Area
Tax History
| Year | Tax Paid | Tax Assessment Tax Assessment Total Assessment is a certain percentage of the fair market value that is determined by local assessors to be the total taxable value of land and additions on the property. | Land | Improvement |
|---|---|---|---|---|
| 2024 | $317 | $85,000 | $85,000 | -- |
| 2023 | $317 | $21,250 | $21,250 | -- |
Property History
| Date | Event | Price | Change | Sq Ft Price |
|---|---|---|---|---|
| 04/16/2025 04/16/25 | For Sale | $787,734 | -- | $313 / Sq Ft |
Similar Homes in Vero Beach, FL
Source: BeachesMLS
MLS Number: R11082017
APN: 32-39-09-00016-0000-00189.0
- 6354 High Pointe Cir
- 6482 High Pointe Cir
- 6435 High Pointe Cir
- 6382 High Pointe Cir
- 6423 High Pointe Cir
- 6370 Seclusion Terrace
- 6418 High Pointe Cir
- 6405 High Pointe Way
- 6555 Pomello Ct
- 4375 Lago Cir
- 4385 Lago Cir
- 6580 Canterbridge Dr
- 6525 Lokosee Ct
- 4408 Lago Cir
- 6476 48th Ave
- 6575 Lokosee Ct
- 6540 Lokosee Ct




