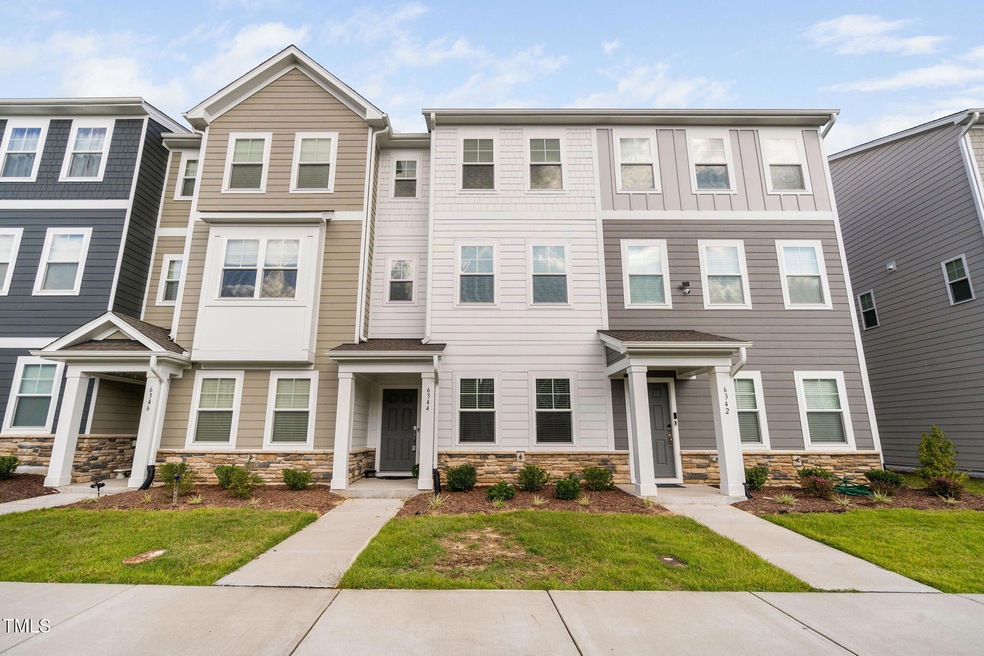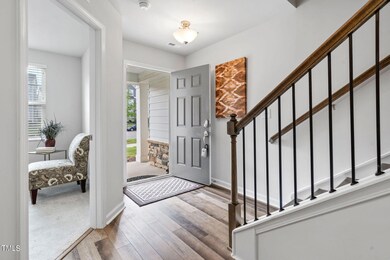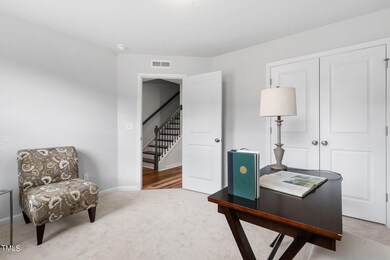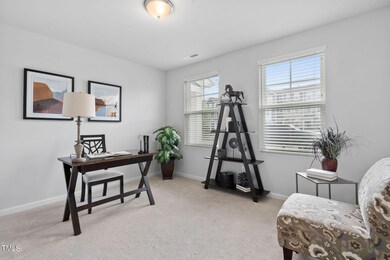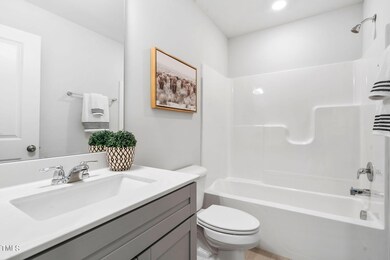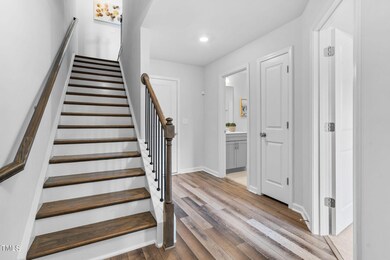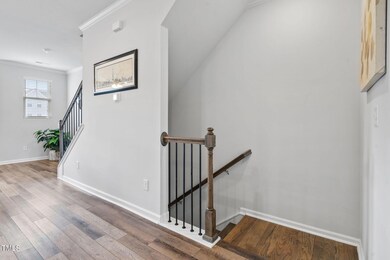
6344 Perry Creek Rd Raleigh, NC 27616
Forestville NeighborhoodHighlights
- Clubhouse
- Quartz Countertops
- Community Pool
- Traditional Architecture
- Neighborhood Views
- Stainless Steel Appliances
About This Home
As of December 2024Welcome to 5401 North and this nearly new 3-bedroom, 3.5-bath townhome with fiber cement siding and stone veneer accents. Built in 2023, step inside to warm LVT flooring and neutral fresh paint. The 1st floor boasts a versatile secondary bedroom, perfect as an office or guest room plus a full bath. The stairway with metal spindles opens to an airy living space on the 2nd floor plus a stunning kitchen. Grey cabinets, large center island w/quartz, gas range, brick-tiled backsplash are all complemented by modern pendant lighting. The spacious dining area flows seamlessly to the balcony. The primary bedroom on the upper level, offers a luxurious ensuite bath with double sinks, sep shower & WIC. Another secondary bedroom w/ensuite bath ensures comfort for family or guests. The laundry area is convenient to the upper bedrooms. Oversized garage and long personal driveway. Residents of 5401 North are just a short distance to the community clubhouse/pool, restaurants, scenic greenway and park trails & Western Wake Campus - Wake Tech. Truly a must-see!
Townhouse Details
Home Type
- Townhome
Est. Annual Taxes
- $2,953
Year Built
- Built in 2023
Lot Details
- 2,178 Sq Ft Lot
- Property fronts an alley
- Two or More Common Walls
HOA Fees
- $214 Monthly HOA Fees
Parking
- 1 Car Attached Garage
- Rear-Facing Garage
- Garage Door Opener
- Private Driveway
- 1 Open Parking Space
Home Design
- Traditional Architecture
- Permanent Foundation
- Slab Foundation
- Shingle Roof
- Radon Mitigation System
Interior Spaces
- 1,809 Sq Ft Home
- 3-Story Property
- Smooth Ceilings
- Ceiling Fan
- Recessed Lighting
- Entrance Foyer
- Living Room
- Dining Room
- Neighborhood Views
- Smart Thermostat
- Laundry on upper level
Kitchen
- Gas Range
- Microwave
- Dishwasher
- Stainless Steel Appliances
- Kitchen Island
- Quartz Countertops
Flooring
- Carpet
- Luxury Vinyl Tile
Bedrooms and Bathrooms
- 3 Bedrooms
- Walk-In Closet
- Double Vanity
- Bathtub with Shower
- Walk-in Shower
Outdoor Features
- Balcony
Schools
- River Bend Elementary And Middle School
- Rolesville High School
Utilities
- Central Heating and Cooling System
- Heating System Uses Natural Gas
- Heat Pump System
- Natural Gas Connected
- Electric Water Heater
Listing and Financial Details
- Assessor Parcel Number 1736873688
Community Details
Overview
- Association fees include ground maintenance, maintenance structure, road maintenance
- 5401 North Elite Mgmt Association, Phone Number (919) 233-7660
- Built by Lennar Carolinas
- 5401 North Subdivision
- Maintained Community
Recreation
- Community Pool
- Dog Park
Additional Features
- Clubhouse
- Resident Manager or Management On Site
Map
Home Values in the Area
Average Home Value in this Area
Property History
| Date | Event | Price | Change | Sq Ft Price |
|---|---|---|---|---|
| 12/20/2024 12/20/24 | Sold | $350,000 | -1.4% | $193 / Sq Ft |
| 11/22/2024 11/22/24 | Pending | -- | -- | -- |
| 10/04/2024 10/04/24 | For Sale | $355,000 | -- | $196 / Sq Ft |
Tax History
| Year | Tax Paid | Tax Assessment Tax Assessment Total Assessment is a certain percentage of the fair market value that is determined by local assessors to be the total taxable value of land and additions on the property. | Land | Improvement |
|---|---|---|---|---|
| 2024 | $2,953 | $337,683 | $75,000 | $262,683 |
| 2023 | $1,071 | $98,300 | $60,000 | $38,300 |
| 2022 | $0 | $0 | $0 | $0 |
Mortgage History
| Date | Status | Loan Amount | Loan Type |
|---|---|---|---|
| Open | $15,000 | FHA | |
| Closed | $15,000 | FHA | |
| Open | $315,000 | New Conventional | |
| Closed | $315,000 | New Conventional |
Deed History
| Date | Type | Sale Price | Title Company |
|---|---|---|---|
| Warranty Deed | $350,000 | Longleaf Title Insurance | |
| Warranty Deed | $350,000 | Longleaf Title Insurance |
Similar Homes in the area
Source: Doorify MLS
MLS Number: 10056667
APN: 1736.02-87-3688-000
- 6309 Truxton Ln
- 6351 Perry Creek Rd
- 6318 Perry Creek Rd
- 5940 Illuminate Ave
- 5908 Giddings St
- 5918 Giddings St
- 6417 Truxton Ln
- 6416 Truxton Ln
- 5917 Kayton St
- 5813 Empathy Ln
- 5818 Humanity Ln
- 5520 Advancing Ave
- 5501 Advancing Ave
- 6518 Perry Creek Rd
- 6511 Academic Ave
- 5306 Beckom St
- 6609 Truxton Ln
- 6631 Perry Creek Rd
- 6412 Nurture Ave
- 6509 Archwood Ave
