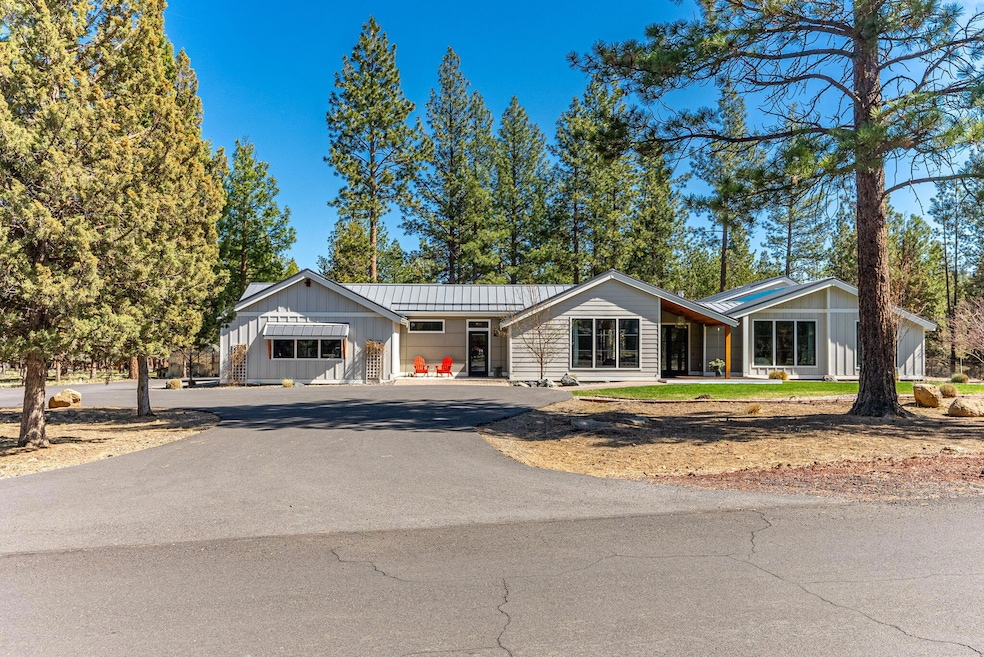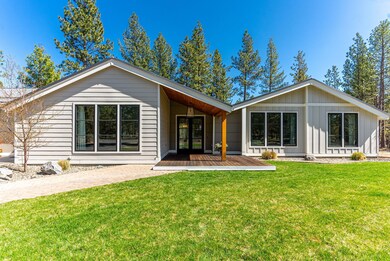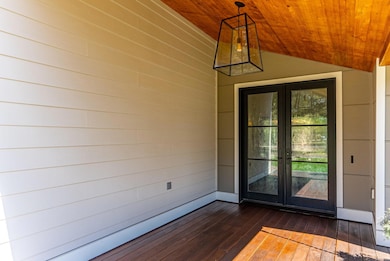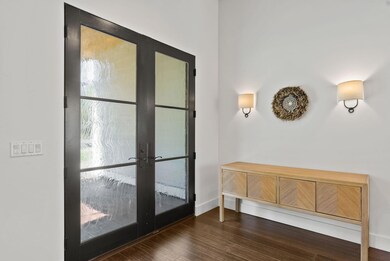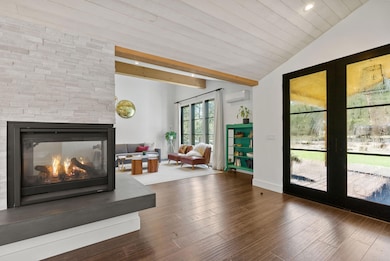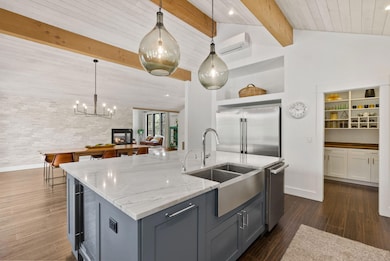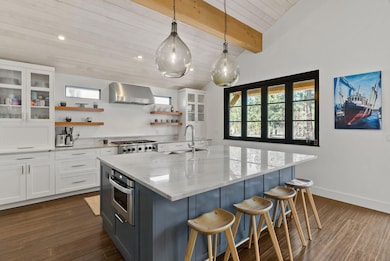
Estimated payment $12,857/month
Highlights
- Docks
- Greenhouse
- Two Primary Bedrooms
- William E. Miller Elementary School Rated A-
- RV Garage
- Open Floorplan
About This Home
Located on Bend's westside, the iconic neighborhood of Saddleback will give you the space you've been wanting while still being near downtown Bend, Shevlin Park and all the outdoor recreation you love in Central Oregon. This single level flowing, spacious home was fully remodeled in 2018 with updates to major components including insulation, windows, doors, heating, cooling & roofing. Of course, all of the modern luxuries have been added to the kitchen, bathrooms & laundry. The oversized two car garage allows plenty of room for your cars & toys, plus there's a heated, oversized Sprinter/RV bay. The back deck is perfect for entertaining and enjoying Bend's epic summer with a pass through window from the kitchen to keep the food and drinks flowing to your guests. This 2.5 acre parcel is the perfect blend of elbow room, yet not overbearing or requiring constant maintenance. There's already space for a barn, ADU, office sanctuary in the trees or a shop, with power & driveway in place.
Home Details
Home Type
- Single Family
Est. Annual Taxes
- $7,586
Year Built
- Built in 1978
Lot Details
- 2.3 Acre Lot
- Kennel or Dog Run
- Fenced
- Landscaped
- Level Lot
- Front and Back Yard Sprinklers
- Property is zoned RR10, RR10
HOA Fees
- $13 Monthly HOA Fees
Parking
- 3 Car Attached Garage
- Heated Garage
- Garage Door Opener
- Driveway
- RV Garage
Property Views
- Territorial
- Neighborhood
Home Design
- Contemporary Architecture
- Stem Wall Foundation
- Frame Construction
- Metal Roof
Interior Spaces
- 3,454 Sq Ft Home
- 1-Story Property
- Open Floorplan
- Built-In Features
- Vaulted Ceiling
- Gas Fireplace
- Double Pane Windows
- Wood Frame Window
- Mud Room
- Great Room with Fireplace
- Family Room
- Living Room
- Home Office
Kitchen
- Eat-In Kitchen
- Breakfast Bar
- Oven
- Range with Range Hood
- Microwave
- Dishwasher
- Wine Refrigerator
- Kitchen Island
- Stone Countertops
- Disposal
Flooring
- Bamboo
- Wood
- Tile
- Vinyl
Bedrooms and Bathrooms
- 4 Bedrooms
- Fireplace in Primary Bedroom
- Double Master Bedroom
- Walk-In Closet
- Double Vanity
- Soaking Tub
- Bathtub Includes Tile Surround
Laundry
- Laundry Room
- Dryer
- Washer
Home Security
- Carbon Monoxide Detectors
- Fire and Smoke Detector
Outdoor Features
- Docks
- Greenhouse
- Shed
Schools
- North Star Elementary School
- Pacific Crest Middle School
- Summit High School
Utilities
- Ductless Heating Or Cooling System
- Heat Pump System
- Private Water Source
- Water Heater
- Septic Tank
- Leach Field
Community Details
- Saddleback West Subdivision
Listing and Financial Details
- Legal Lot and Block 3 / 8
- Assessor Parcel Number 112991
Map
Home Values in the Area
Average Home Value in this Area
Tax History
| Year | Tax Paid | Tax Assessment Tax Assessment Total Assessment is a certain percentage of the fair market value that is determined by local assessors to be the total taxable value of land and additions on the property. | Land | Improvement |
|---|---|---|---|---|
| 2024 | $7,586 | $509,440 | -- | -- |
| 2023 | $7,143 | $494,610 | $0 | $0 |
| 2022 | $6,590 | $466,230 | $0 | $0 |
| 2021 | $6,632 | $452,660 | $0 | $0 |
| 2020 | $6,265 | $452,660 | $0 | $0 |
| 2019 | $5,973 | $430,910 | $0 | $0 |
| 2018 | $5,040 | $362,920 | $0 | $0 |
| 2017 | $3,817 | $272,890 | $0 | $0 |
| 2016 | $3,630 | $264,950 | $0 | $0 |
| 2015 | $3,530 | $257,240 | $0 | $0 |
| 2014 | $3,418 | $249,750 | $0 | $0 |
Property History
| Date | Event | Price | Change | Sq Ft Price |
|---|---|---|---|---|
| 04/17/2025 04/17/25 | For Sale | $2,188,000 | +21.9% | $633 / Sq Ft |
| 10/22/2020 10/22/20 | Sold | $1,795,000 | 0.0% | $520 / Sq Ft |
| 09/15/2020 09/15/20 | Pending | -- | -- | -- |
| 09/15/2020 09/15/20 | For Sale | $1,795,000 | +199.7% | $520 / Sq Ft |
| 07/17/2017 07/17/17 | Sold | $599,000 | 0.0% | $340 / Sq Ft |
| 06/05/2017 06/05/17 | Pending | -- | -- | -- |
| 06/05/2017 06/05/17 | For Sale | $599,000 | +92.6% | $340 / Sq Ft |
| 05/31/2013 05/31/13 | Sold | $311,000 | -21.3% | $177 / Sq Ft |
| 01/22/2013 01/22/13 | Pending | -- | -- | -- |
| 09/20/2012 09/20/12 | For Sale | $395,000 | -- | $224 / Sq Ft |
Deed History
| Date | Type | Sale Price | Title Company |
|---|---|---|---|
| Warranty Deed | $1,795,000 | Western Title & Escrow | |
| Warranty Deed | $599,000 | Western Title & Escrow | |
| Warranty Deed | $311,000 | Amerititle |
Mortgage History
| Date | Status | Loan Amount | Loan Type |
|---|---|---|---|
| Open | $143,600 | New Conventional | |
| Previous Owner | $549,000 | Commercial | |
| Previous Owner | $100,000 | Credit Line Revolving | |
| Previous Owner | $279,900 | New Conventional | |
| Previous Owner | $104,040 | Credit Line Revolving | |
| Previous Owner | $247,000 | Unknown | |
| Previous Owner | $50,000 | Credit Line Revolving | |
| Previous Owner | $231,000 | Fannie Mae Freddie Mac |
Similar Homes in Bend, OR
Source: Central Oregon Association of REALTORS®
MLS Number: 220199681
APN: 112991
- 18954 Martingale Cir
- 63313 Silverado Dr
- 63589 Gold Spur Way
- 18790 Hakamore Dr
- 19135 Buck Dr
- 18776 Hakamore Dr
- 63420 Shoreline Dr
- 63280 Palla Ln
- 19365 Rim View Ct
- 19436 Klippel Rd
- 62979 Ostrom Drive Lot 24
- 3965 NW Rocher Way
- 0 Ostrom Drive Lot 53
- 2625 NW Morris Ct
- 3668 NW Cotton Place
- 3955 NW Rocher Way
- 2310 NW Rawlins Ct
- 3644 NW Cotton Place
- 62777 NW Sand Lily Way
- 19115 NW Chiloquin Dr
