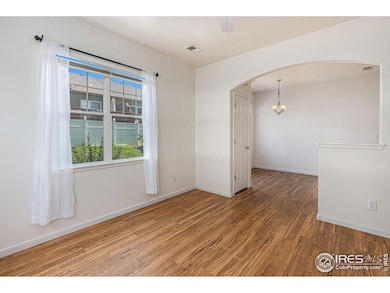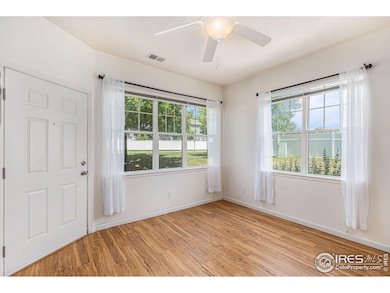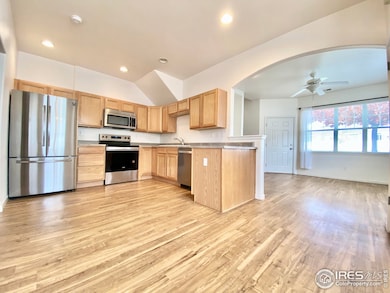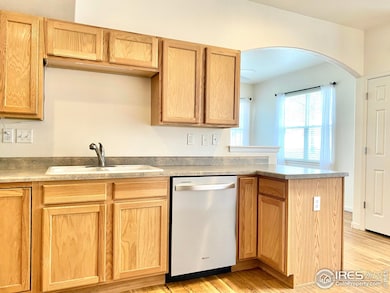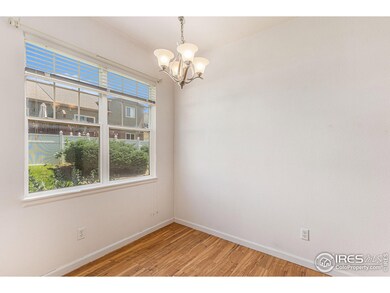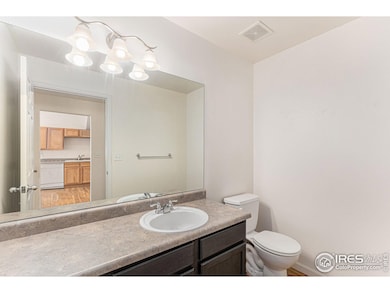
Estimated payment $2,178/month
Highlights
- Spa
- Corner Lot
- 1 Car Attached Garage
- Open Floorplan
- Fireplace
- Walk-In Closet
About This Home
Don't miss this beautiful, recently updated home! Centrally located near shopping, dining, and entertainment this condo is a must-have! Curl up next to the fireplace in the living room and enjoy the peacefulness of this home! Owner has put in new kitchen appliances, updated flooring and added a pantry! This home features a highly sought after yard area-a bonus most of these homes don't have! Don't miss this one! It won't last long!
Townhouse Details
Home Type
- Townhome
Est. Annual Taxes
- $1,436
Year Built
- Built in 2004
Lot Details
- 871 Sq Ft Lot
- Sloped Lot
- Sprinkler System
HOA Fees
- $300 Monthly HOA Fees
Parking
- 1 Car Attached Garage
- Garage Door Opener
Home Design
- Wood Frame Construction
- Composition Roof
Interior Spaces
- 1,292 Sq Ft Home
- 2-Story Property
- Open Floorplan
- Ceiling height of 9 feet or more
- Ceiling Fan
- Fireplace
- Window Treatments
Kitchen
- Electric Oven or Range
- Self-Cleaning Oven
- Microwave
- Dishwasher
- Disposal
Flooring
- Carpet
- Luxury Vinyl Tile
Bedrooms and Bathrooms
- 2 Bedrooms
- Walk-In Closet
- Jack-and-Jill Bathroom
Laundry
- Laundry on main level
- Dryer
- Washer
Outdoor Features
- Spa
- Patio
Schools
- Tointon Academy Elementary School
- Prairie Heights Middle School
- Greeley West High School
Utilities
- Forced Air Heating and Cooling System
- Cable TV Available
Listing and Financial Details
- Assessor Parcel Number R3481505
Community Details
Overview
- Association fees include common amenities, trash, snow removal, ground maintenance, management, maintenance structure, water/sewer, hazard insurance
- Orchard Park Grapevine Hollow Subdivision
Recreation
- Park
Map
Home Values in the Area
Average Home Value in this Area
Tax History
| Year | Tax Paid | Tax Assessment Tax Assessment Total Assessment is a certain percentage of the fair market value that is determined by local assessors to be the total taxable value of land and additions on the property. | Land | Improvement |
|---|---|---|---|---|
| 2024 | $1,436 | $19,810 | -- | $19,810 |
| 2023 | $1,436 | $20,000 | $0 | $20,000 |
| 2022 | $1,434 | $15,030 | $0 | $15,030 |
| 2021 | $1,479 | $15,470 | $0 | $15,470 |
| 2020 | $1,383 | $14,510 | $0 | $14,510 |
| 2019 | $1,387 | $14,510 | $0 | $14,510 |
| 2018 | $1,063 | $11,680 | $0 | $11,680 |
| 2017 | $1,068 | $11,680 | $0 | $11,680 |
| 2016 | $764 | $9,300 | $0 | $9,300 |
| 2015 | $762 | $9,300 | $0 | $9,300 |
| 2014 | $725 | $8,660 | $0 | $8,660 |
Property History
| Date | Event | Price | Change | Sq Ft Price |
|---|---|---|---|---|
| 03/03/2025 03/03/25 | For Sale | $314,999 | +33.5% | $244 / Sq Ft |
| 12/08/2020 12/08/20 | Off Market | $236,000 | -- | -- |
| 09/08/2020 09/08/20 | Sold | $236,000 | 0.0% | $185 / Sq Ft |
| 07/03/2020 07/03/20 | For Sale | $236,000 | -- | $185 / Sq Ft |
Deed History
| Date | Type | Sale Price | Title Company |
|---|---|---|---|
| Warranty Deed | $236,000 | Fidelity National Title | |
| Warranty Deed | $175,000 | Heritage Title Co | |
| Interfamily Deed Transfer | -- | Land Title Guarantee Company | |
| Warranty Deed | $152,490 | Fahtco |
Mortgage History
| Date | Status | Loan Amount | Loan Type |
|---|---|---|---|
| Open | $212,000 | New Conventional | |
| Previous Owner | $136,000 | Adjustable Rate Mortgage/ARM | |
| Previous Owner | $125,849 | New Conventional | |
| Previous Owner | $139,950 | Stand Alone Refi Refinance Of Original Loan | |
| Previous Owner | $136,503 | Unknown |
Similar Homes in Evans, CO
Source: IRES MLS
MLS Number: 1027560
APN: R3481505
- 6455 Chardonnay St Unit 1
- 3315 Barbera St
- 3696 65th Ave
- 6612 34th St
- 6625 34th St
- 3216 66th Avenue Ct
- 3309 67th Ave Place
- 3419 Riesling Ct
- 3307 Sapphire Ct
- 3311 Sapphire Ct
- 3303 Sapphire Ct
- 3315 Sapphire Ct
- 3300 Sapphire Ct
- 3304 Sapphire Ct
- 3308 Sapphire Ct
- 3117 58th Avenue Ct
- 2907 68th Ave
- 2915 58th Avenue Ct
- 2907 70th Ave
- 5701 W 31st St

