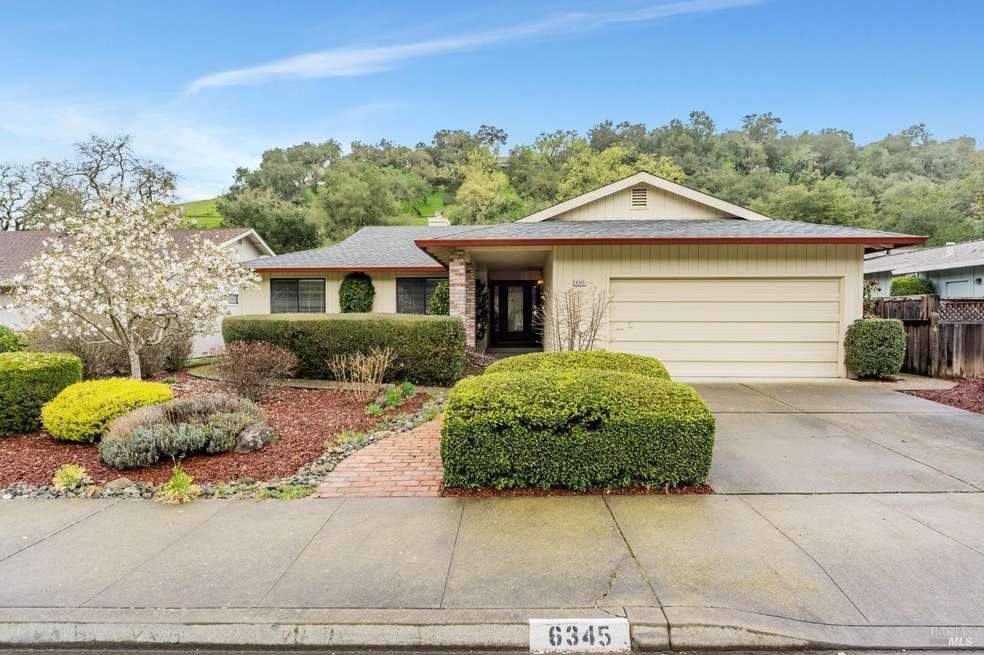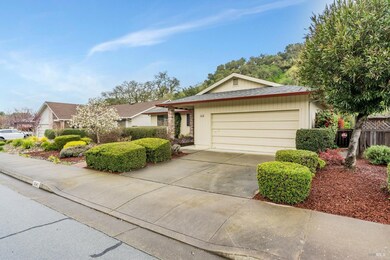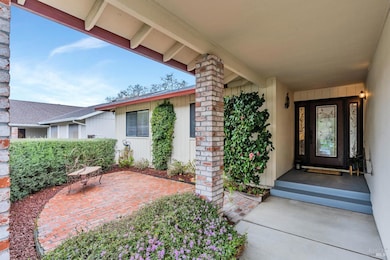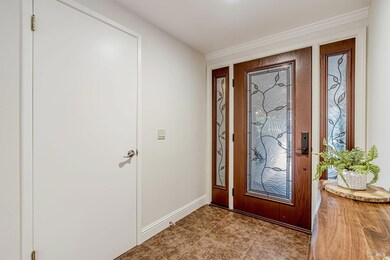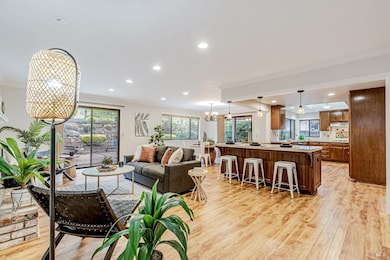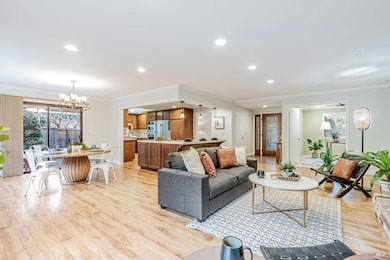
6345 Stone Bridge Rd Santa Rosa, CA 95409
Oakmont Village NeighborhoodEstimated payment $5,480/month
Highlights
- Golf Course Community
- Fitness Center
- Attic
- Austin Creek Elementary School Rated A
- Clubhouse
- Living Room with Attached Deck
About This Home
A Very Special Home at the quiet end of Stone Bridge Rd. Approaching the front yard you will notice a lovely private brick patio courtyard perfect for relaxing. The gorgeous front door opens onto the entry foyer looking upon a spacious and inviting Great Room. Owner-maintain lot,Redwood' floorplan with additional office/hobby area or perhaps a laundry interior area now in garage. The kitchen offers stone/granite-type counter tops, a unique seating/work island, gas stove top, stainless appliances, hand-painted tiles by artist thoughtfully placed along the walls + more. Hardwood flooring (Laminate-type) throughout the home except two carpeted bedrooms - the 3rd bedroom/den has brand-new carpeting, bathrooms have new tile flooring. Most living areas have been remodeled/renoandvated in past years with crown molding and baseboards, canned lighting, 3 patio sliding doors enhanced with beautiful custom window coverings, the raised hearth fireplace has a gas insert, partially enclosed deck off dining slider for an afternoon lunch.Heater & A/C approx.10 yrs. The backyard is spectalutar... lots of open space up the hill side offers privacy & a tranquil setting. Oakmont Village a 55+ yrs community, 3 Rec centers, pools, tennis,pickle ball courts, gym, dog park & more.
Home Details
Home Type
- Single Family
Est. Annual Taxes
- $6,988
Year Built
- Built in 1986 | Remodeled
Lot Details
- 8,699 Sq Ft Lot
- Fenced
- Landscaped
HOA Fees
- $129 Monthly HOA Fees
Parking
- 2 Car Attached Garage
- Front Facing Garage
- Garage Door Opener
Home Design
- Side-by-Side
- Brick Exterior Construction
- Concrete Foundation
- Composition Roof
- Wood Siding
Interior Spaces
- 1,686 Sq Ft Home
- 1-Story Property
- Ceiling Fan
- Raised Hearth
- Brick Fireplace
- Gas Fireplace
- Formal Entry
- Great Room
- Living Room with Attached Deck
- Fire and Smoke Detector
- Attic
Kitchen
- Breakfast Area or Nook
- Built-In Electric Oven
- Built-In Gas Range
- Microwave
- Dishwasher
- Kitchen Island
- Disposal
Flooring
- Carpet
- Laminate
- Tile
Bedrooms and Bathrooms
- 3 Bedrooms
- Bathroom on Main Level
- 2 Full Bathrooms
- Tile Bathroom Countertop
- Window or Skylight in Bathroom
Laundry
- Laundry in Garage
- Dryer
- Washer
Utilities
- Central Heating and Cooling System
- Heating System Uses Natural Gas
- Gas Water Heater
- Sewer in Street
- High Speed Internet
- Internet Available
- Cable TV Available
Additional Features
- Grab Bars
- Front Porch
Listing and Financial Details
- Assessor Parcel Number 016-690-005-000
Community Details
Overview
- Association fees include common areas, management, organized activities, pool, recreation facility
- Oakmont Village Association, Phone Number (707) 539-1611
- Oakmont Village Subdivision
- Stream Seasonal
Amenities
- Clubhouse
Recreation
- Golf Course Community
- Tennis Courts
- Recreation Facilities
- Fitness Center
- Community Pool
- Community Spa
- Trails
Map
Home Values in the Area
Average Home Value in this Area
Tax History
| Year | Tax Paid | Tax Assessment Tax Assessment Total Assessment is a certain percentage of the fair market value that is determined by local assessors to be the total taxable value of land and additions on the property. | Land | Improvement |
|---|---|---|---|---|
| 2023 | $6,988 | $576,427 | $229,876 | $346,551 |
| 2022 | $6,454 | $565,125 | $225,369 | $339,756 |
| 2021 | $6,327 | $554,045 | $220,950 | $333,095 |
| 2020 | $6,304 | $548,365 | $218,685 | $329,680 |
| 2019 | $6,247 | $537,614 | $214,398 | $323,216 |
| 2018 | $6,210 | $527,074 | $210,195 | $316,879 |
| 2017 | $6,098 | $516,740 | $206,074 | $310,666 |
| 2016 | $6,036 | $506,609 | $202,034 | $304,575 |
| 2015 | $5,858 | $499,000 | $199,000 | $300,000 |
| 2014 | $3,272 | $285,878 | $94,761 | $191,117 |
Property History
| Date | Event | Price | Change | Sq Ft Price |
|---|---|---|---|---|
| 04/09/2025 04/09/25 | For Sale | $856,000 | 0.0% | $508 / Sq Ft |
| 04/03/2025 04/03/25 | Pending | -- | -- | -- |
| 03/24/2025 03/24/25 | For Sale | $856,000 | -- | $508 / Sq Ft |
Deed History
| Date | Type | Sale Price | Title Company |
|---|---|---|---|
| Grant Deed | $499,000 | First American Title Company | |
| Interfamily Deed Transfer | -- | -- |
Similar Homes in Santa Rosa, CA
Source: Bay Area Real Estate Information Services (BAREIS)
MLS Number: 325019406
APN: 016-690-005
- 6259 Meadowstone Dr
- 6472 Stone Bridge Rd
- 6458 Timber Springs Dr
- 6481 Meadowridge Dr
- 6295 Sonoma Hwy
- 6433 Timber Springs Dr
- 63 Aspen Meadows Cir
- 6562 Stone Bridge Rd
- 46 Aspen Meadows Cir
- 6579 Meadowridge Dr
- 20 Meadowgreen Cir
- 775 White Oak Dr
- 6467 Pine Valley Dr
- 6574 Stone Bridge Rd
- 6551 Pine Valley Dr
- 125 Cristo Ln
- 6609 Stone Bridge Rd
- 6026 Melita Glen Place
- 6343 Pine Valley Dr
- 6497 Sonoma Hwy
