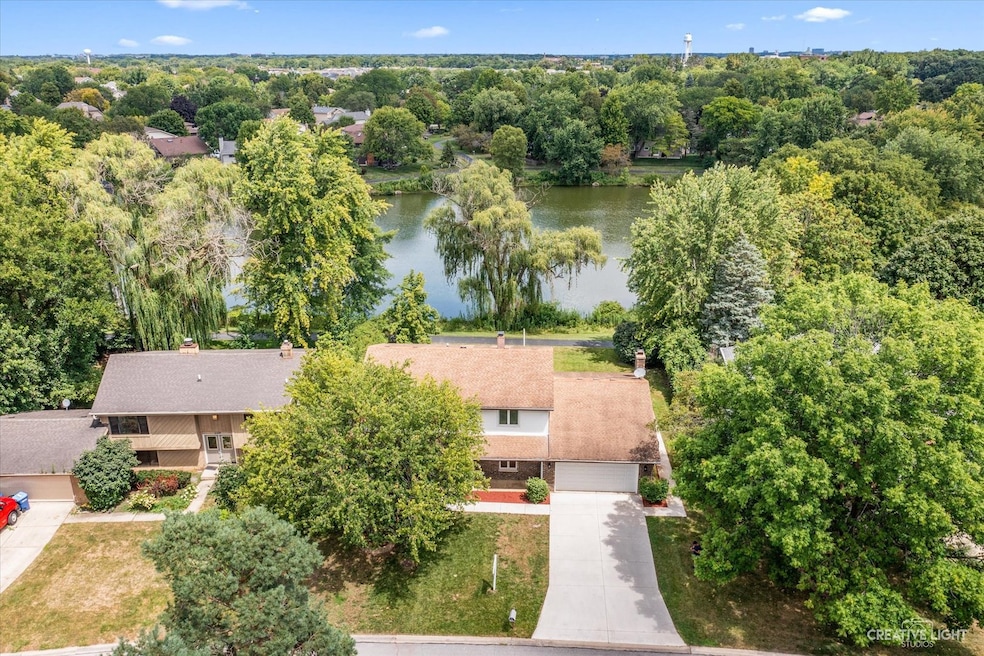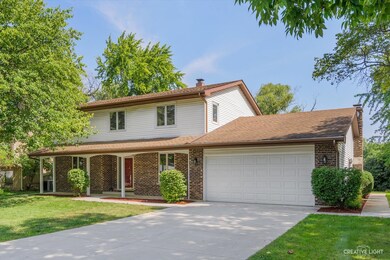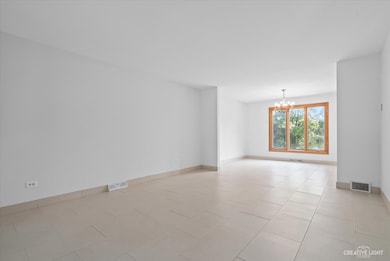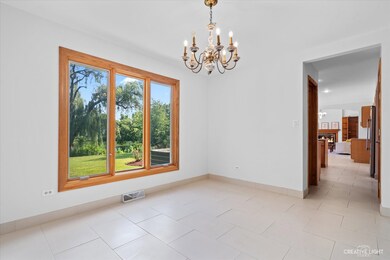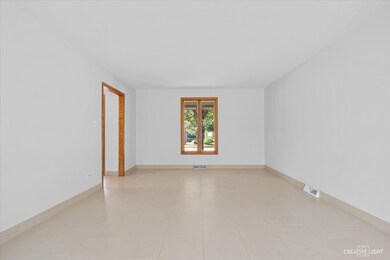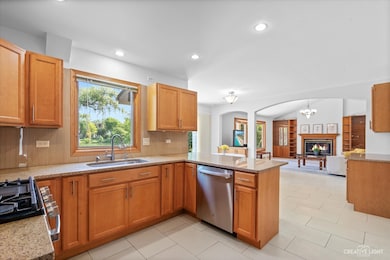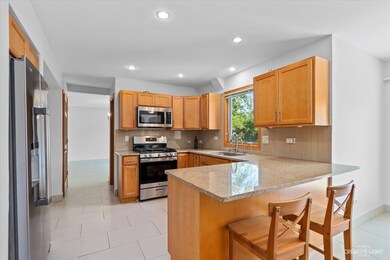
6345 Surrey Ridge Rd Lisle, IL 60532
Huntington Hill NeighborhoodHighlights
- Waterfront
- Recreation Room
- Formal Dining Room
- Steeple Run Elementary School Rated A+
- Den
- Stainless Steel Appliances
About This Home
As of October 2024Magnificent Green Trails home backing to the water. 1st floor den. Front porch. Freshly painted. The kitchen has been updated with lovely cabinets, granite counters, recessed lights, walk in pantry and stainless steel appliances plus water views. Adjacent is the family room with vaulted ceilings, fireplace and pond views. Located on the second floor the master suite with a walk in closet and updated private bath. Also on this floor are 3 additional bedrooms and the hall bath. The basement is finished with a rec room. New furnace '21. New water heater '20. New roof '14. Windows replaced in '05. Spend time in the backyard where there is extensive landscaping, patio and water views. Steps away from the park. Enjoy 26+ miles of trails Green Trails has to offer plus the ponds, parks, basketball courts and tennis courts. Naperville 203 schools.
Home Details
Home Type
- Single Family
Est. Annual Taxes
- $11,484
Year Built
- Built in 1977
Lot Details
- Lot Dimensions are 70x112x88x106
- Waterfront
HOA Fees
- $15 Monthly HOA Fees
Parking
- 2 Car Attached Garage
- Parking Space is Owned
Interior Spaces
- 2,615 Sq Ft Home
- 2-Story Property
- Family Room
- Living Room
- Formal Dining Room
- Den
- Recreation Room
- Finished Basement
- Basement Fills Entire Space Under The House
Kitchen
- Range
- Microwave
- Dishwasher
- Stainless Steel Appliances
- Disposal
Flooring
- Laminate
- Ceramic Tile
Bedrooms and Bathrooms
- 4 Bedrooms
- 4 Potential Bedrooms
Laundry
- Laundry Room
- Dryer
- Washer
Schools
- Steeple Run Elementary School
- Kennedy Junior High School
- Naperville North High School
Utilities
- Forced Air Heating and Cooling System
- Heating System Uses Natural Gas
- Lake Michigan Water
Community Details
- Brenda Pung Association, Phone Number (630) 415-8293
- Green Trails Subdivision
- Property managed by Green Trails
Map
Home Values in the Area
Average Home Value in this Area
Property History
| Date | Event | Price | Change | Sq Ft Price |
|---|---|---|---|---|
| 10/18/2024 10/18/24 | Sold | $601,500 | -2.7% | $230 / Sq Ft |
| 09/19/2024 09/19/24 | Price Changed | $618,000 | -3.9% | $236 / Sq Ft |
| 09/04/2024 09/04/24 | For Sale | $643,000 | +6.9% | $246 / Sq Ft |
| 08/31/2024 08/31/24 | Off Market | $601,500 | -- | -- |
| 08/21/2024 08/21/24 | Pending | -- | -- | -- |
| 07/18/2024 07/18/24 | For Sale | $643,000 | -- | $246 / Sq Ft |
Tax History
| Year | Tax Paid | Tax Assessment Tax Assessment Total Assessment is a certain percentage of the fair market value that is determined by local assessors to be the total taxable value of land and additions on the property. | Land | Improvement |
|---|---|---|---|---|
| 2023 | $11,484 | $167,630 | $68,100 | $99,530 |
| 2022 | $10,704 | $153,700 | $62,440 | $91,260 |
| 2021 | $10,378 | $147,890 | $60,080 | $87,810 |
| 2020 | $10,144 | $145,230 | $59,000 | $86,230 |
| 2019 | $10,224 | $138,950 | $56,450 | $82,500 |
| 2018 | $10,264 | $138,950 | $56,450 | $82,500 |
| 2017 | $10,092 | $134,270 | $54,550 | $79,720 |
| 2016 | $9,932 | $129,420 | $52,580 | $76,840 |
| 2015 | $9,839 | $121,870 | $49,510 | $72,360 |
| 2014 | $10,038 | $121,830 | $50,890 | $70,940 |
| 2013 | $9,886 | $122,120 | $51,010 | $71,110 |
Mortgage History
| Date | Status | Loan Amount | Loan Type |
|---|---|---|---|
| Open | $541,350 | New Conventional | |
| Previous Owner | $42,000 | Credit Line Revolving | |
| Previous Owner | $227,500 | New Conventional | |
| Previous Owner | $112,000 | Credit Line Revolving | |
| Previous Owner | $55,000 | Credit Line Revolving | |
| Previous Owner | $25,000 | Unknown | |
| Previous Owner | $276,000 | Unknown | |
| Previous Owner | $70,000 | Credit Line Revolving | |
| Previous Owner | $260,000 | Unknown | |
| Previous Owner | $260,000 | Unknown | |
| Previous Owner | $260,000 | Unknown | |
| Previous Owner | $250,000 | Unknown | |
| Previous Owner | $225,000 | Unknown | |
| Previous Owner | $20,000 | Unknown | |
| Previous Owner | $175,000 | No Value Available |
Deed History
| Date | Type | Sale Price | Title Company |
|---|---|---|---|
| Warranty Deed | $601,500 | Chicago Title | |
| Warranty Deed | $236,000 | -- |
Similar Homes in the area
Source: Midwest Real Estate Data (MRED)
MLS Number: 12115173
APN: 08-21-104-005
- 6352 New Albany Rd
- 2977 Valley Forge Rd
- 6458 Cape Cod Ct
- 2791 Wayfaring Ln Unit B
- 2703 Wayfaring Ln Unit D
- 5927 Sanctuary St
- 6372 Winstead Ct
- 2350 Tanglewood Dr
- 6381 Holly Ct
- 725 Chesterfield Ave
- 24W701 Woodcrest Dr Unit 4
- 23 Westmoreland Ln
- 705 Chesterfield Ave
- 106 Olesen Dr
- 25W140 Brandywine Ct
- 2010 Carriage Hill Rd
- 25W101 Marblehead Ct
- 115 Olesen Dr Unit 2I
- 115 Olesen Dr Unit 1I
- 805 Shanahan Ct
