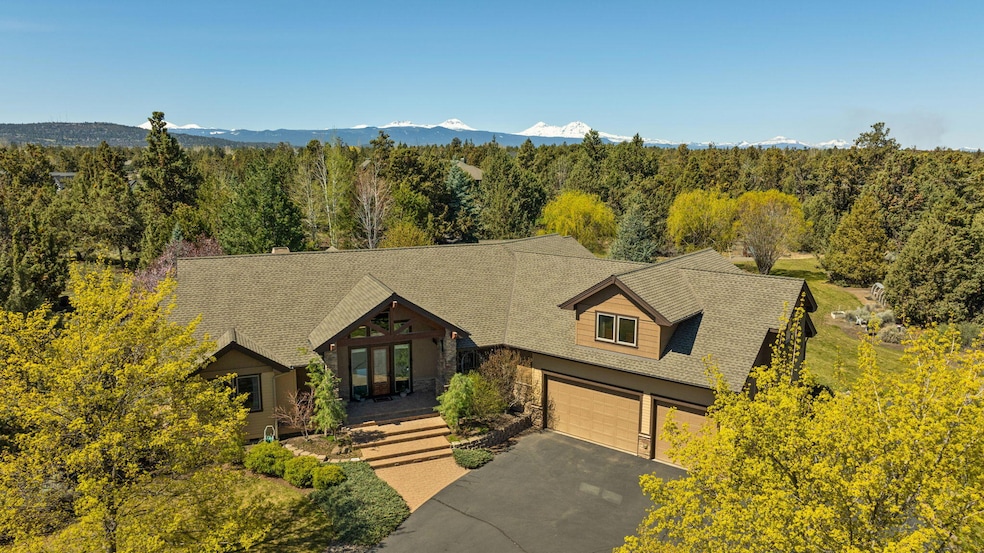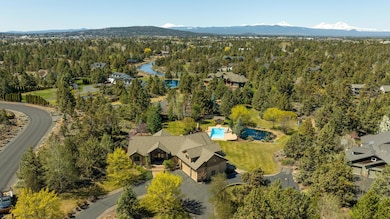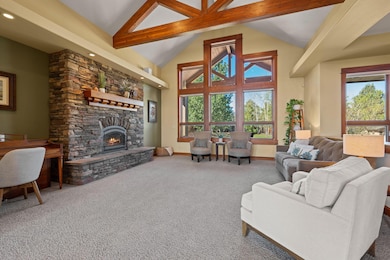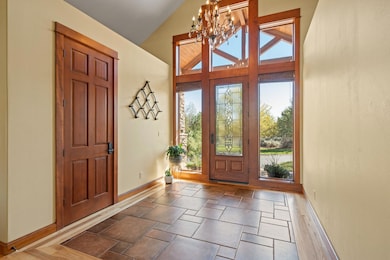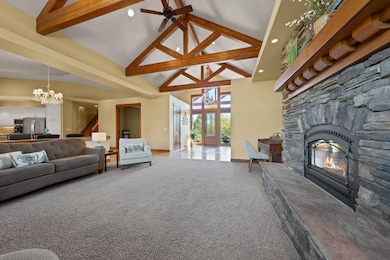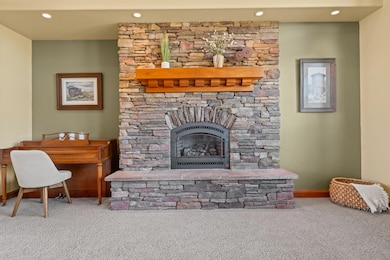
Estimated payment $10,291/month
Highlights
- Home fronts a pond
- Two Primary Bedrooms
- Craftsman Architecture
- RV Access or Parking
- Open Floorplan
- Mountain View
About This Home
Show stopper! Stunning NW Lodge-style home offers the perfect blend of luxury, privacy, and convenience, in desirable Overtree Ranch on beautiful 2.5 acre lot!Great 5-Bedroom design, ideal for families who enjoy peaceful living w/out sacrificing proximity to top-rated schools, parks, & amenities of Bend.Exterior landscape offers in-ground swimming pool w/ poolhouse (1/2 bath & outdoor shower). Custom-built stone fireplace creates the ultimate gathering spot for cozy stary evenings. Discover the tranquil pond w/ running creek & picturesque footbridge, adding to home's serenity.Custom chef's kitchen is the heart of the home, featuring high-end appliances, ample storage, & top-quality finishes, ideal for cooking & entertaining alike. Main level offers 2 luxurious primary suites, w/ direct access to the grounds-perfect for multigenerational & hosting. Vaulted ceilings w/ exposed timber beams enhance the lodge-style aesthetic. This property is more than a home-it's a lifestyle.
Home Details
Home Type
- Single Family
Est. Annual Taxes
- $9,853
Year Built
- Built in 2004
Lot Details
- 2.5 Acre Lot
- Home fronts a pond
- Home fronts a stream
- Fenced
- Drip System Landscaping
- Rock Outcropping
- Level Lot
- Front and Back Yard Sprinklers
- Garden
- Property is zoned RS2.5, RS2.5
Parking
- 3 Car Attached Garage
- Garage Door Opener
- Driveway
- RV Access or Parking
Property Views
- Mountain
- Territorial
Home Design
- Craftsman Architecture
- Northwest Architecture
- Stem Wall Foundation
- Frame Construction
- Composition Roof
- Concrete Siding
Interior Spaces
- 3,419 Sq Ft Home
- 2-Story Property
- Open Floorplan
- Wet Bar
- Central Vacuum
- Wired For Sound
- Built-In Features
- Vaulted Ceiling
- Ceiling Fan
- Self Contained Fireplace Unit Or Insert
- Gas Fireplace
- Double Pane Windows
- Low Emissivity Windows
- Wood Frame Window
- Great Room with Fireplace
- Living Room
- Home Office
- Bonus Room
Kitchen
- Eat-In Kitchen
- Oven
- Range with Range Hood
- Microwave
- Dishwasher
- Kitchen Island
- Granite Countertops
- Tile Countertops
- Disposal
Flooring
- Wood
- Carpet
- Tile
Bedrooms and Bathrooms
- 5 Bedrooms
- Primary Bedroom on Main
- Double Master Bedroom
- Linen Closet
- Walk-In Closet
- Jack-and-Jill Bathroom
- In-Law or Guest Suite
- Double Vanity
- Bathtub with Shower
- Bathtub Includes Tile Surround
Laundry
- Laundry Room
- Dryer
- Washer
Home Security
- Carbon Monoxide Detectors
- Fire and Smoke Detector
Outdoor Features
- Courtyard
- Outdoor Water Feature
Schools
- Ponderosa Elementary School
- Sky View Middle School
- Mountain View Sr High School
Utilities
- Forced Air Zoned Heating and Cooling System
- Heating System Uses Natural Gas
- Heat Pump System
- Natural Gas Connected
- Irrigation Water Rights
- Water Heater
- Septic Tank
- Leach Field
- Cable TV Available
Additional Features
- Sprinklers on Timer
- 1 Irrigated Acre
Community Details
- No Home Owners Association
- Built by Clough Design
- Overtree Ranch Subdivision
Listing and Financial Details
- Exclusions: Seller's Personal Property
- Assessor Parcel Number 200767
Map
Home Values in the Area
Average Home Value in this Area
Tax History
| Year | Tax Paid | Tax Assessment Tax Assessment Total Assessment is a certain percentage of the fair market value that is determined by local assessors to be the total taxable value of land and additions on the property. | Land | Improvement |
|---|---|---|---|---|
| 2024 | $9,853 | $667,530 | -- | -- |
| 2023 | $9,273 | $648,090 | $0 | $0 |
| 2022 | $8,815 | $610,900 | $0 | $0 |
| 2021 | $8,603 | $593,110 | $0 | $0 |
| 2020 | $8,122 | $593,110 | $0 | $0 |
| 2019 | $7,893 | $575,840 | $0 | $0 |
| 2018 | $7,662 | $559,070 | $0 | $0 |
| 2017 | $7,460 | $542,790 | $0 | $0 |
| 2016 | $7,088 | $526,990 | $0 | $0 |
| 2015 | $6,889 | $511,650 | $0 | $0 |
| 2014 | $6,668 | $496,750 | $0 | $0 |
Property History
| Date | Event | Price | Change | Sq Ft Price |
|---|---|---|---|---|
| 04/24/2025 04/24/25 | For Sale | $1,699,900 | +132.9% | $497 / Sq Ft |
| 08/15/2013 08/15/13 | Sold | $730,000 | -2.7% | $214 / Sq Ft |
| 07/17/2013 07/17/13 | Pending | -- | -- | -- |
| 06/24/2013 06/24/13 | For Sale | $749,900 | -- | $219 / Sq Ft |
Deed History
| Date | Type | Sale Price | Title Company |
|---|---|---|---|
| Warranty Deed | $730,000 | First American Title | |
| Interfamily Deed Transfer | -- | None Available | |
| Bargain Sale Deed | -- | None Available | |
| Warranty Deed | $550,000 | Amerititle | |
| Warranty Deed | -- | First Amer Title Ins Co Or |
Mortgage History
| Date | Status | Loan Amount | Loan Type |
|---|---|---|---|
| Open | $462,100 | New Conventional | |
| Closed | $584,000 | New Conventional | |
| Previous Owner | $330,000 | New Conventional | |
| Previous Owner | $360,000 | Unknown | |
| Previous Owner | $1,000,000 | Negative Amortization | |
| Previous Owner | $125,000 | Credit Line Revolving | |
| Previous Owner | $824,000 | Fannie Mae Freddie Mac | |
| Previous Owner | $75,000 | Unknown | |
| Previous Owner | $560,000 | Construction |
Similar Homes in Bend, OR
Source: Central Oregon Association of REALTORS®
MLS Number: 220200303
APN: 200767
- 63425 Deschutes Market Rd
- 21240 Scottsdale Dr
- 21220 Scottsdale Dr
- 63320 Deschutes Market Rd
- 21340 Crofoot Ct
- 20960 Royal Oak Cir
- 3022 NE Nipper Dr
- 20812 Liberty Ln
- 3771 NE Tellus Dr
- 3870 NE Petrosa Ave
- 3866 NE Petrosa Ave
- 3015 NE Red Jasper Place
- 21427 NE Hayloft Place
- 3723 NE Purcell Blvd
- 3846 NE Petrosa Ave
- 20851 Nova Loop
- 20855 Nova Loop
- 3771 NE Petrosa Ave
- 20749 Liberty Ln
- 63676 Ranch Village Dr
