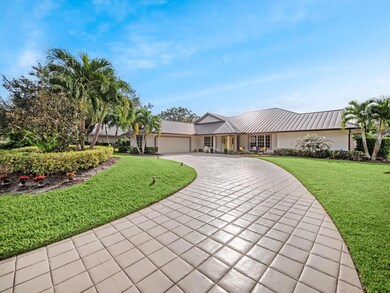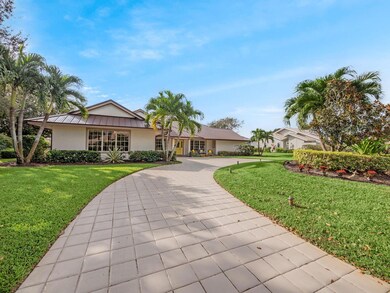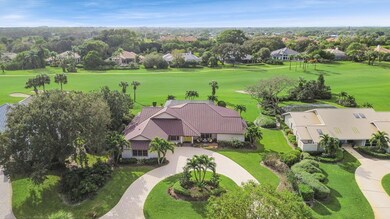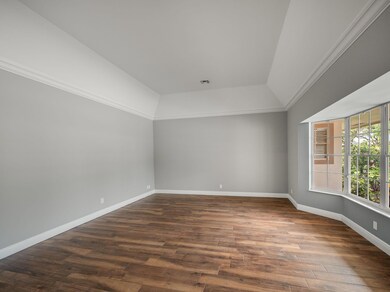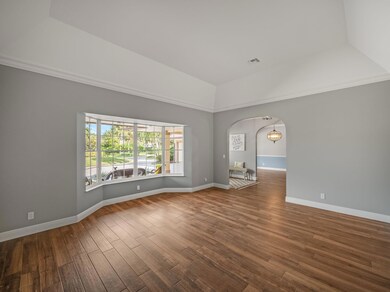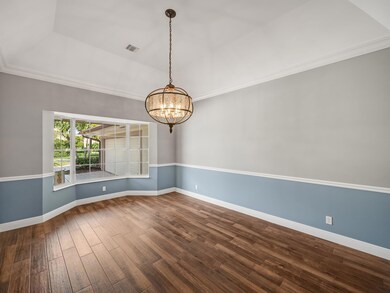
6346 SE Oakmont Place Stuart, FL 34997
Highlights
- Golf Course Community
- Gated with Attendant
- Golf Course View
- South Fork High School Rated A-
- Concrete Pool
- 21,264 Sq Ft lot
About This Home
As of December 2024Step into luxury with this stunning 3-bedroom, 3-bath pool home featuring a dedicated office, formal living and dining rooms, a large open great room, and a spectacular gourmet kitchen with granite counters, stainless steel appliances, a center island, and a large pantry. Porcelain wood plank flooring throughout the living areas.The extra-large main suite offers 2 walk-in closets, and a remodeled bath with a walk-in shower and soaking tub. Bedroom 2 has an ensuite bathroom and doubles as a second main suite.Enjoy serene golf course views of the third fairway from the covered, screened lanai. Heated saltwater pool with new decking adds to your outdoor entertaining. Meatal roof installed in 2016. New A/C units in 2022 & 2023. Whole house generator with 500 lb propane tank.
Home Details
Home Type
- Single Family
Est. Annual Taxes
- $12,821
Year Built
- Built in 1985
Lot Details
- 0.49 Acre Lot
- Lot Dimensions are 121 x 175 x 119 x 180
- Sprinkler System
HOA Fees
- $1,385 Monthly HOA Fees
Parking
- 3 Car Attached Garage
- Garage Door Opener
- Circular Driveway
Property Views
- Golf Course
- Pool
Home Design
- Frame Construction
- Metal Roof
Interior Spaces
- 3,451 Sq Ft Home
- 1-Story Property
- Built-In Features
- High Ceiling
- Ceiling Fan
- Fireplace
- Plantation Shutters
- Single Hung Metal Windows
- Blinds
- Wood Frame Window
- Family Room
- Formal Dining Room
- Den
- Impact Glass
Kitchen
- Breakfast Area or Nook
- Built-In Oven
- Gas Range
- Microwave
- Dishwasher
Flooring
- Carpet
- Tile
Bedrooms and Bathrooms
- 3 Bedrooms
- Split Bedroom Floorplan
- Walk-In Closet
- 3 Full Bathrooms
- Dual Sinks
- Separate Shower in Primary Bathroom
Laundry
- Laundry Room
- Dryer
- Washer
Pool
- Concrete Pool
- Saltwater Pool
- Screen Enclosure
Outdoor Features
- Patio
Utilities
- Central Heating and Cooling System
- Gas Water Heater
- Cable TV Available
Listing and Financial Details
- Assessor Parcel Number 313842001021001902
Community Details
Overview
- Association fees include common areas, recreation facilities, security
- Private Membership Available
- Mariner Sands Subdivision
Amenities
- Clubhouse
- Game Room
- Community Library
Recreation
- Golf Course Community
- Tennis Courts
- Pickleball Courts
- Bocce Ball Court
- Community Pool
- Putting Green
- Trails
Security
- Gated with Attendant
- Resident Manager or Management On Site
Map
Home Values in the Area
Average Home Value in this Area
Property History
| Date | Event | Price | Change | Sq Ft Price |
|---|---|---|---|---|
| 04/04/2025 04/04/25 | For Sale | $970,000 | 0.0% | $281 / Sq Ft |
| 03/23/2025 03/23/25 | Pending | -- | -- | -- |
| 03/04/2025 03/04/25 | For Sale | $970,000 | +4.9% | $281 / Sq Ft |
| 12/13/2024 12/13/24 | Sold | $925,000 | -7.0% | $268 / Sq Ft |
| 11/29/2024 11/29/24 | Pending | -- | -- | -- |
| 11/01/2024 11/01/24 | For Sale | $995,000 | +50.8% | $288 / Sq Ft |
| 02/16/2021 02/16/21 | Sold | $660,000 | -1.3% | $187 / Sq Ft |
| 01/17/2021 01/17/21 | Pending | -- | -- | -- |
| 12/19/2020 12/19/20 | For Sale | $669,000 | +126.8% | $189 / Sq Ft |
| 07/15/2015 07/15/15 | Sold | $295,000 | -25.3% | $91 / Sq Ft |
| 06/15/2015 06/15/15 | Pending | -- | -- | -- |
| 03/02/2015 03/02/15 | For Sale | $395,000 | -- | $122 / Sq Ft |
Tax History
| Year | Tax Paid | Tax Assessment Tax Assessment Total Assessment is a certain percentage of the fair market value that is determined by local assessors to be the total taxable value of land and additions on the property. | Land | Improvement |
|---|---|---|---|---|
| 2024 | $12,821 | $776,900 | $776,900 | $529,900 |
| 2023 | $12,821 | $721,600 | $0 | $0 |
| 2022 | $11,320 | $656,000 | $251,940 | $404,060 |
| 2021 | $6,511 | $394,615 | $0 | $0 |
| 2020 | $6,395 | $389,167 | $0 | $0 |
| 2019 | $5,892 | $357,475 | $0 | $0 |
| 2018 | $5,747 | $350,810 | $0 | $0 |
| 2017 | $5,101 | $343,595 | $0 | $0 |
| 2016 | $5,347 | $336,528 | $0 | $0 |
| 2015 | $5,268 | $309,880 | $118,750 | $191,130 |
| 2014 | $5,268 | $303,400 | $110,000 | $193,400 |
Mortgage History
| Date | Status | Loan Amount | Loan Type |
|---|---|---|---|
| Previous Owner | $528,000 | New Conventional | |
| Previous Owner | $236,000 | Commercial |
Deed History
| Date | Type | Sale Price | Title Company |
|---|---|---|---|
| Warranty Deed | $925,000 | Seaspray Title Llc | |
| Warranty Deed | $660,000 | Attorney | |
| Warranty Deed | $295,000 | Attorney | |
| Deed | -- | -- |
Similar Homes in the area
Source: BeachesMLS
MLS Number: R11033368
APN: 31-38-42-001-021-00190-2
- 6446 SE Oakmont Place
- 6420 SE Winged Foot Dr
- 6764 SE Bunker Hill Dr
- 6149 SE Oakmont Place
- 6941 SE Constitution Blvd Unit 101
- 6533 SE Williamsburg Dr Unit 102
- 6941 SE Constitution Blvd Unit 203
- 6323 SE Farmington Place
- 6820 SE Constitution Blvd Unit 203
- 6860 SE Constitution Blvd Unit 106
- 6102 SE Oakmont Place
- 6825 SE Bunker Hill Dr
- 6140 SE Morning Dove Way
- 6240 SE Winged Foot Dr
- 5990 SE Oakmont Place
- 6114 SE Georgetown Place
- 6801 SE Wood Lark Ln
- 6115 SE Georgetown Place Unit 1006
- 7160 SE Bunker Hill Ct
- 6136 SE Georgetown Place

