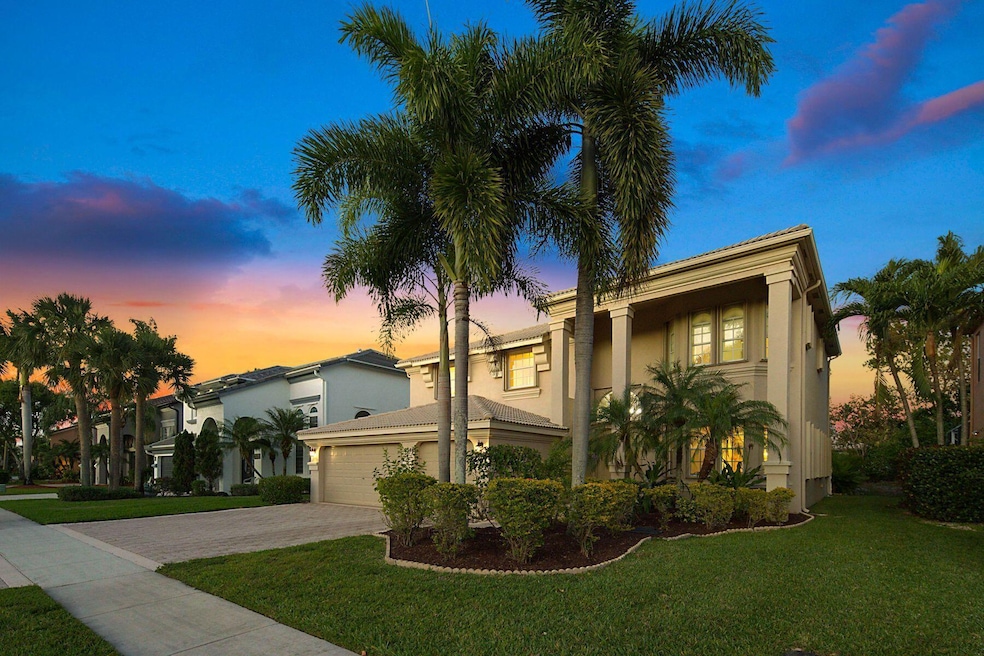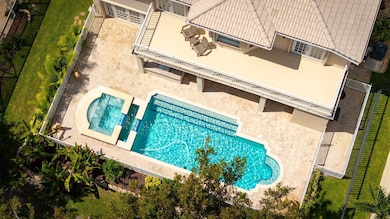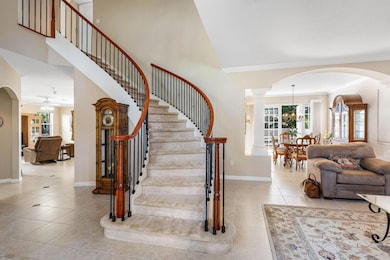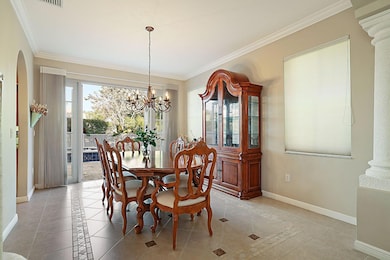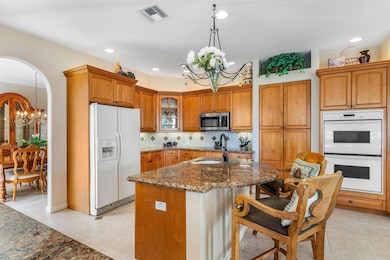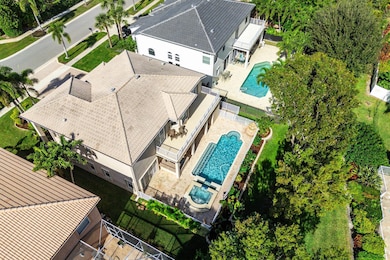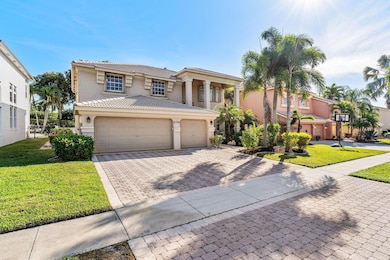
6346 Squirewood Way Lake Worth, FL 33467
Smith Farm NeighborhoodEstimated payment $5,734/month
Highlights
- Gated with Attendant
- Gunite Pool
- Deck
- Coral Reef Elementary School Rated A-
- Clubhouse
- Roman Tub
About This Home
Extremely Popular Montecello 1602 5 Bedroom Model known for its extraordinary two story Foyer accented by a flowing circular staircase! One bedroom on 1st floor! Luxurious home could easily be made into a 6 Bedroom! Come see all the upgrades & options which make this home an incredible buy! WOW - Entertain in style making drinks and burgers at the exterior BBQ while guests enjoy the massive heated raised spa & pool! Home equipped with portable diesel generator with hookups/full accordion shutters for peace of mind! Primary Suite is second to none - from the private sundeck, to the huge separate his & her baths, to the huge closet space and the 26' long primary bedroom area! And the gourmet Kitchen has island vegetable with separate sink, walk-in pantry, loads of cabinetry & double oven!
Open House Schedule
-
Saturday, April 26, 202511:30 am to 1:30 pm4/26/2025 11:30:00 AM +00:004/26/2025 1:30:00 PM +00:00Owner Says Sell/Ready to be the next home Sold! CBS 1st & 2nd exterior walls, concrete 2nd floor! One Bedroom/Bathroom on 1st floor. Custom heated pool/spa, Full Cabana Bath, Exterior BBQ. Accordion Shutters/Portable Generator. Loaded with Builder UpgAdd to Calendar
Home Details
Home Type
- Single Family
Est. Annual Taxes
- $6,101
Year Built
- Built in 2000
Lot Details
- 7,486 Sq Ft Lot
- Lot Dimensions are 115 x 65 x 115 x 65
- Fenced
- Interior Lot
- Sprinkler System
- Property is zoned PUD
HOA Fees
- $314 Monthly HOA Fees
Parking
- 3 Car Attached Garage
- Garage Door Opener
- Driveway
Property Views
- Garden
- Pool
Home Design
- Spanish Tile Roof
- Tile Roof
Interior Spaces
- 3,497 Sq Ft Home
- 2-Story Property
- Central Vacuum
- Single Hung Metal Windows
- Arched Windows
- French Doors
- Entrance Foyer
- Family Room
- Formal Dining Room
Kitchen
- Breakfast Area or Nook
- Breakfast Bar
- Built-In Oven
- Cooktop
- Microwave
- Ice Maker
- Dishwasher
- Disposal
Flooring
- Carpet
- Ceramic Tile
Bedrooms and Bathrooms
- 5 Bedrooms
- Split Bedroom Floorplan
- Walk-In Closet
- 5 Full Bathrooms
- Roman Tub
- Separate Shower in Primary Bathroom
Laundry
- Laundry Room
- Dryer
- Washer
- Laundry Tub
Home Security
- Home Security System
- Security Gate
- Fire and Smoke Detector
Pool
- Gunite Pool
- Pool is Self Cleaning
- Gunite Spa
Outdoor Features
- Balcony
- Deck
- Open Patio
- Outdoor Grill
Schools
- Coral Reef Elementary School
- Woodlands Middle School
- Park Vista Community High School
Utilities
- Forced Air Zoned Heating and Cooling System
- Underground Utilities
- Electric Water Heater
Listing and Financial Details
- Assessor Parcel Number 00424504150005170
Community Details
Overview
- Association fees include management, common areas, cable TV, recreation facilities
- Built by Minto Communities
- Legacy Chase Smith Farm Subdivision, Legacy 1602 Heavily Optioned Floorplan
Amenities
- Clubhouse
Recreation
- Tennis Courts
- Community Basketball Court
- Community Pool
- Community Spa
Security
- Gated with Attendant
- Resident Manager or Management On Site
Map
Home Values in the Area
Average Home Value in this Area
Tax History
| Year | Tax Paid | Tax Assessment Tax Assessment Total Assessment is a certain percentage of the fair market value that is determined by local assessors to be the total taxable value of land and additions on the property. | Land | Improvement |
|---|---|---|---|---|
| 2024 | $6,255 | $392,059 | -- | -- |
| 2023 | $6,101 | $380,640 | $0 | $0 |
| 2022 | $6,051 | $369,553 | $0 | $0 |
| 2021 | $6,008 | $358,789 | $0 | $0 |
| 2020 | $5,965 | $353,835 | $0 | $0 |
| 2019 | $5,895 | $345,880 | $0 | $0 |
| 2018 | $5,577 | $339,431 | $0 | $0 |
| 2017 | $5,514 | $332,450 | $0 | $0 |
| 2016 | $5,531 | $325,612 | $0 | $0 |
| 2015 | $5,666 | $323,349 | $0 | $0 |
| 2014 | $3,324 | $195,547 | $0 | $0 |
Property History
| Date | Event | Price | Change | Sq Ft Price |
|---|---|---|---|---|
| 02/26/2025 02/26/25 | Price Changed | $880,000 | -4.9% | $252 / Sq Ft |
| 12/31/2024 12/31/24 | For Sale | $925,000 | -- | $265 / Sq Ft |
Deed History
| Date | Type | Sale Price | Title Company |
|---|---|---|---|
| Deed | -- | Mittenthal Weinstein Llp | |
| Deed | $336,200 | -- |
Mortgage History
| Date | Status | Loan Amount | Loan Type |
|---|---|---|---|
| Previous Owner | $202,000 | Unknown | |
| Previous Owner | $200,000 | New Conventional |
Similar Homes in Lake Worth, FL
Source: BeachesMLS
MLS Number: R11047941
APN: 00-42-45-04-15-000-5170
- 6346 Squirewood Way
- 7404 Water Dance Way
- 7204 Windy Preserve
- 6425 Stonehurst Cir
- 6491 Wetland Dr
- 7878 Springvale Dr
- 6737 Ashburn Rd
- 7511 Kingsley Ct
- 7413 Smithbrooke Dr Unit 7413
- 6125 Birch Tree Terrace
- 6197 Oceanaire Way
- 6761 Columbia Ave
- 6254 Branchwood Dr
- 7491 Moonrise Dr
- 6976 Thicket Trce Trace
- 6042 Branchwood Dr
- 7313 Smithbrooke Dr
- 7309 Smithbrooke Dr
- 6562 Columbia Ave
- 6538 Blue Bay Cir
