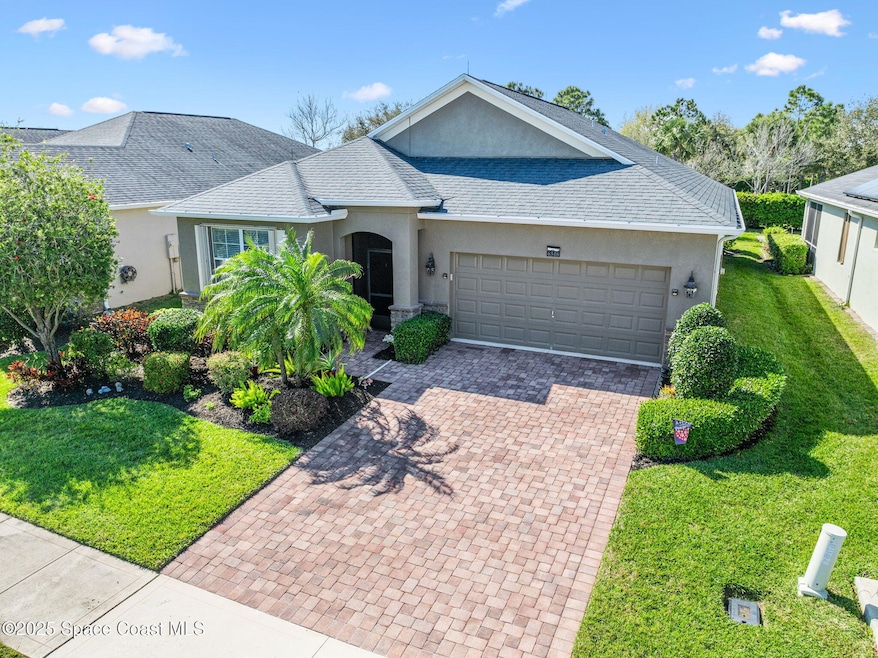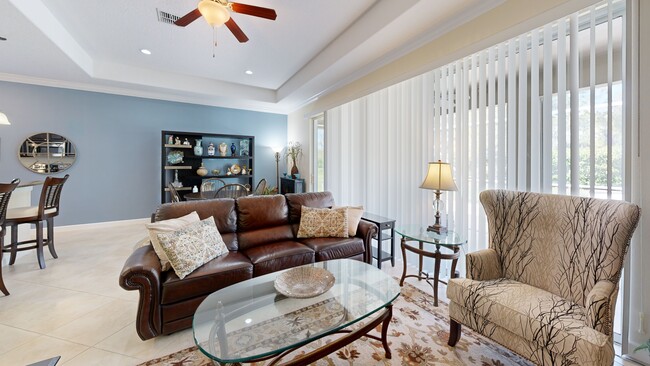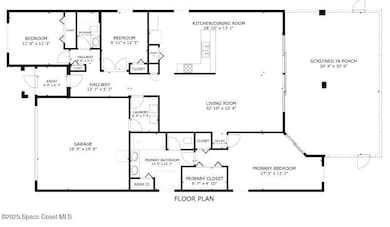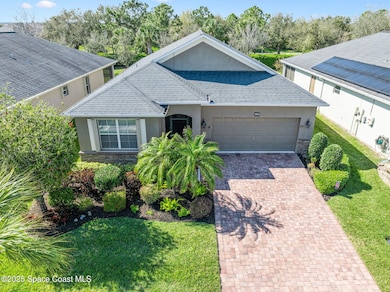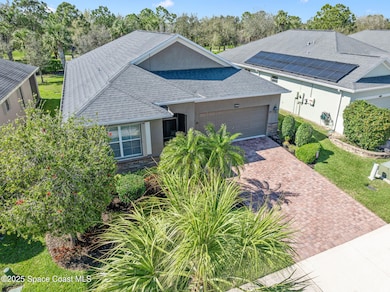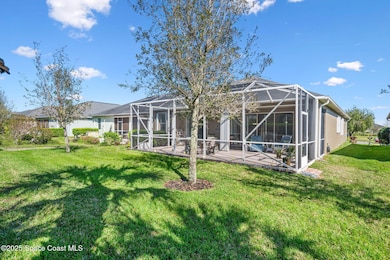
6348 Van Ness Dr Melbourne, FL 32940
Heritage Isle NeighborhoodEstimated payment $3,371/month
Highlights
- Senior Community
- Screened Porch
- Hurricane or Storm Shutters
- Open Floorplan
- Community Spa
- Eat-In Kitchen
About This Home
Beautifully maintained 3-bed, 2-bath, 2-car garage home in the sought-after Heritage Isle community of Viera, Florida. Private lot with no rear neighbors, this home offers a serene and peaceful setting with lush landscaping that enhances its curb appeal. Step inside to find updated tile flooring throughout the main living areas. The kitchen features mocha cabinets, granite countertops, and stainless-steel appliances. A true designated dining area provides the perfect space for hosting, while the large family room boasts an impressive tray ceiling, spanning the entire length of the room, adding a sense of spaciousness and sophistication. The primary suite is generously sized, offering a relaxing retreat. The primary bath is equally impressive, featuring double vanities with granite countertops, a seamless walk-in shower and separate garden tub. Extra privacy and tranquility from your expanded, screened-in patio. Accordion storm shutters throughout, adding peace of mind. maintenance free community, this home includes lawn care, irrigation, and access to a vibrant clubhouse with resort-style amenities. Experience the best of Viera living with this move-in-ready home that offers both comfort and convenience!
Home Details
Home Type
- Single Family
Est. Annual Taxes
- $4,363
Year Built
- Built in 2015
Lot Details
- 6,098 Sq Ft Lot
- East Facing Home
- Front and Back Yard Sprinklers
HOA Fees
Parking
- 2 Car Garage
- Garage Door Opener
Home Design
- Shingle Roof
- Concrete Siding
- Block Exterior
- Stone Veneer
- Asphalt
- Stucco
Interior Spaces
- 1,861 Sq Ft Home
- 1-Story Property
- Open Floorplan
- Ceiling Fan
- Entrance Foyer
- Screened Porch
Kitchen
- Eat-In Kitchen
- Breakfast Bar
- Electric Oven
- Electric Cooktop
- Microwave
- Dishwasher
- Disposal
Flooring
- Laminate
- Tile
Bedrooms and Bathrooms
- 3 Bedrooms
- Split Bedroom Floorplan
- Walk-In Closet
- 2 Full Bathrooms
- Separate Shower in Primary Bathroom
Laundry
- Laundry in unit
- Dryer
- Washer
Home Security
- Hurricane or Storm Shutters
- Fire and Smoke Detector
Schools
- Quest Elementary School
- Viera Middle School
- Viera High School
Utilities
- Central Heating and Cooling System
- Cable TV Available
Listing and Financial Details
- Assessor Parcel Number 26-36-05-Vx-0000b.0-0004.00
- Community Development District (CDD) fees
- $1,281 special tax assessment
Community Details
Overview
- Senior Community
- Association fees include ground maintenance
- Leland Management Association
- Heritage Isle Pud Phase 8 Subdivision
Recreation
- Community Spa
Map
Home Values in the Area
Average Home Value in this Area
Tax History
| Year | Tax Paid | Tax Assessment Tax Assessment Total Assessment is a certain percentage of the fair market value that is determined by local assessors to be the total taxable value of land and additions on the property. | Land | Improvement |
|---|---|---|---|---|
| 2023 | $4,190 | $236,790 | $0 | $0 |
| 2022 | $3,977 | $229,900 | $0 | $0 |
| 2021 | $3,921 | $223,210 | $0 | $0 |
| 2020 | $3,865 | $220,130 | $0 | $0 |
| 2019 | $3,817 | $215,190 | $0 | $0 |
| 2018 | $3,824 | $211,180 | $0 | $0 |
| 2017 | $3,853 | $206,840 | $0 | $0 |
| 2016 | $4,000 | $202,590 | $40,000 | $162,590 |
| 2015 | $1,829 | $40,000 | $40,000 | $0 |
| 2014 | -- | $8,000 | $8,000 | $0 |
Property History
| Date | Event | Price | Change | Sq Ft Price |
|---|---|---|---|---|
| 04/14/2025 04/14/25 | Pending | -- | -- | -- |
| 04/03/2025 04/03/25 | Price Changed | $470,000 | -1.7% | $253 / Sq Ft |
| 03/19/2025 03/19/25 | Price Changed | $478,000 | -2.4% | $257 / Sq Ft |
| 03/10/2025 03/10/25 | For Sale | $490,000 | -- | $263 / Sq Ft |
Deed History
| Date | Type | Sale Price | Title Company |
|---|---|---|---|
| Warranty Deed | $100 | None Listed On Document | |
| Quit Claim Deed | -- | None Listed On Document | |
| Special Warranty Deed | $258,800 | North American Title Company |
Mortgage History
| Date | Status | Loan Amount | Loan Type |
|---|---|---|---|
| Previous Owner | $65,000 | New Conventional |
About the Listing Agent

Hello my name is Eugene Crockett The Rocket with EXP Realty. The biggest issue that customers have with real estate agents is that they don't answer their phones. Responsivenes is what I live by. It's one thing to say you are a hard worker. It is another thing to back it with action. Before becoming a Realtor I was a stockbroker for 19 years. I truly believe that experience has helped me perform at a high level for my customers. Real Estate is not as easy as it appears. Those years of being a
Eugene's Other Listings
Source: Space Coast MLS (Space Coast Association of REALTORS®)
MLS Number: 1039595
APN: 26-36-05-VX-0000B.0-0004.00
- 6009 Van Ness Dr
- 3804 Sansome Cir
- 3765 Sansome Cir
- 6049 Van Ness Dr
- 6580 Ingalls St
- 3838 Hollisten Cir
- 3032 Sallisbury Ct
- 3857 Hollisten Cir
- 3345 Sansome Cir
- 3758 Hollisten Cir
- 3485 Sansome Cir
- 6626 Pacheco Ln
- 3029 Vallejo Way
- 6476 Arroyo Dr
- 3546 Ayrshire Cir
- 6475 Arroyo Dr
- 3655 Ayrshire Cir
- 3169 Vallejo Way
- 3230 Levanto Dr
- 6741 Ringold St
