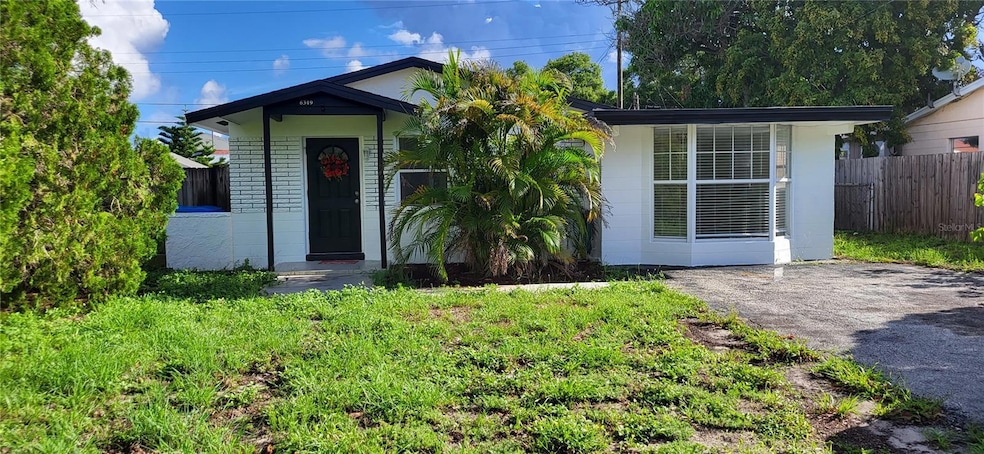
6349 43rd Ave N Kenneth City, FL 33709
Kenneth City NeighborhoodHighlights
- Stone Countertops
- Mature Landscaping
- Shed
- No HOA
- Laundry Room
- Tile Flooring
About This Home
As of August 2024You won’t want to pass this one by! This charming 3 bedroom, 1 bath, block home is the perfect choice. Whether you are a first-time buyer, looking for an investment or simply downsizing for retirement, this home is ideal. Freshly painted inside and out you can move right in and start making this house your home. Enjoy relaxing in your spacious living room or retreat to your huge master bedroom. More of an outdoor buff, the backyard is perfect for fun and games. Your green thumb together with a little imagination could turn this expansive yard into an entertaining mecca or your own personal sanctuary. Explore the community to find a multitude of restaurants, retail stores, as well as parks and recreational facilities all within a short walk or drive from your home. With such a diverse range of options nearby, you will never experience a dull moment unless you choose to. What are you waiting for? Come check out this great opportunity before it’s too late!
Last Agent to Sell the Property
LUXURY & BEACH REALTY INC Brokerage Phone: 727-800-5906 License #3209163

Home Details
Home Type
- Single Family
Est. Annual Taxes
- $2,986
Year Built
- Built in 1958
Lot Details
- 5,990 Sq Ft Lot
- Lot Dimensions are 58x103
- South Facing Home
- Wood Fence
- Chain Link Fence
- Mature Landscaping
Parking
- Driveway
Home Design
- Slab Foundation
- Shingle Roof
- Built-Up Roof
- Block Exterior
Interior Spaces
- 987 Sq Ft Home
- 1-Story Property
- Ceiling Fan
- Window Treatments
Kitchen
- Range with Range Hood
- Microwave
- Freezer
- Dishwasher
- Stone Countertops
Flooring
- Tile
- Vinyl
Bedrooms and Bathrooms
- 3 Bedrooms
- Split Bedroom Floorplan
- 1 Full Bathroom
Laundry
- Laundry Room
- Dryer
- Washer
Outdoor Features
- Shed
- Private Mailbox
Schools
- Westgate Elementary School
- Tyrone Middle School
- Dixie Hollins High School
Utilities
- Central Heating and Cooling System
- Thermostat
- Electric Water Heater
Community Details
- No Home Owners Association
- Kenneth City Subdivision
Listing and Financial Details
- Visit Down Payment Resource Website
- Legal Lot and Block 24 / 34
- Assessor Parcel Number 05-31-16-46260-034-0240
Map
Home Values in the Area
Average Home Value in this Area
Property History
| Date | Event | Price | Change | Sq Ft Price |
|---|---|---|---|---|
| 08/30/2024 08/30/24 | Sold | $283,000 | -4.1% | $287 / Sq Ft |
| 08/04/2024 08/04/24 | Pending | -- | -- | -- |
| 06/26/2024 06/26/24 | For Sale | $295,000 | -- | $299 / Sq Ft |
Tax History
| Year | Tax Paid | Tax Assessment Tax Assessment Total Assessment is a certain percentage of the fair market value that is determined by local assessors to be the total taxable value of land and additions on the property. | Land | Improvement |
|---|---|---|---|---|
| 2024 | $2,986 | $207,981 | $119,619 | $88,362 |
| 2023 | $2,986 | $184,531 | $112,838 | $71,693 |
| 2022 | $2,518 | $165,218 | $105,406 | $59,812 |
| 2021 | $2,208 | $119,737 | $0 | $0 |
| 2020 | $2,010 | $104,973 | $0 | $0 |
| 2019 | $1,835 | $94,156 | $45,596 | $48,560 |
| 2018 | $1,783 | $89,323 | $0 | $0 |
| 2017 | $1,618 | $83,962 | $0 | $0 |
| 2016 | $1,436 | $77,253 | $0 | $0 |
| 2015 | $1,332 | $69,384 | $0 | $0 |
| 2014 | $1,194 | $60,235 | $0 | $0 |
Mortgage History
| Date | Status | Loan Amount | Loan Type |
|---|---|---|---|
| Open | $13,894 | No Value Available | |
| Open | $277,874 | FHA | |
| Previous Owner | $29,000 | Stand Alone Second | |
| Previous Owner | $116,000 | Balloon | |
| Previous Owner | $76,300 | Purchase Money Mortgage | |
| Previous Owner | $35,000 | New Conventional | |
| Previous Owner | $28,675 | No Value Available |
Deed History
| Date | Type | Sale Price | Title Company |
|---|---|---|---|
| Warranty Deed | $285,000 | Genisy Title | |
| Warranty Deed | -- | None Available | |
| Warranty Deed | $60,000 | Surety Title Services Fl Inc | |
| Trustee Deed | $37,100 | None Available | |
| Warranty Deed | $145,000 | Gulfport Ctrl Title Co Inc | |
| Interfamily Deed Transfer | $39,000 | Fidelity Natl Title Ins Co O | |
| Quit Claim Deed | -- | -- | |
| Deed | $38,200 | -- |
Similar Homes in the area
Source: Stellar MLS
MLS Number: U8246720
APN: 05-31-16-46260-034-0240
- 6400 46th Ave N Unit 37
- 6400 46th Ave N Unit 307
- 6400 46th Ave N Unit 121
- 6400 46th Ave N Unit 105
- 6400 46th Ave N Unit 119
- 6400 46th Ave N Unit 102
- 6400 46th Ave N Unit 117
- 6483 43rd Ave N
- 6366 38th Ave N
- 4150 66th St N Unit 240
- 4150 66th St N Unit 222
- 4150 66th St N Unit 232
- 6125 37th Ave N
- 3963 60th St N
- 6394 51st Ave N
- 4477 67th St N
- 4501 67th St N
- 5985 38th Ave N
- 5040 Rena St N
- 6008 49th Ave N
