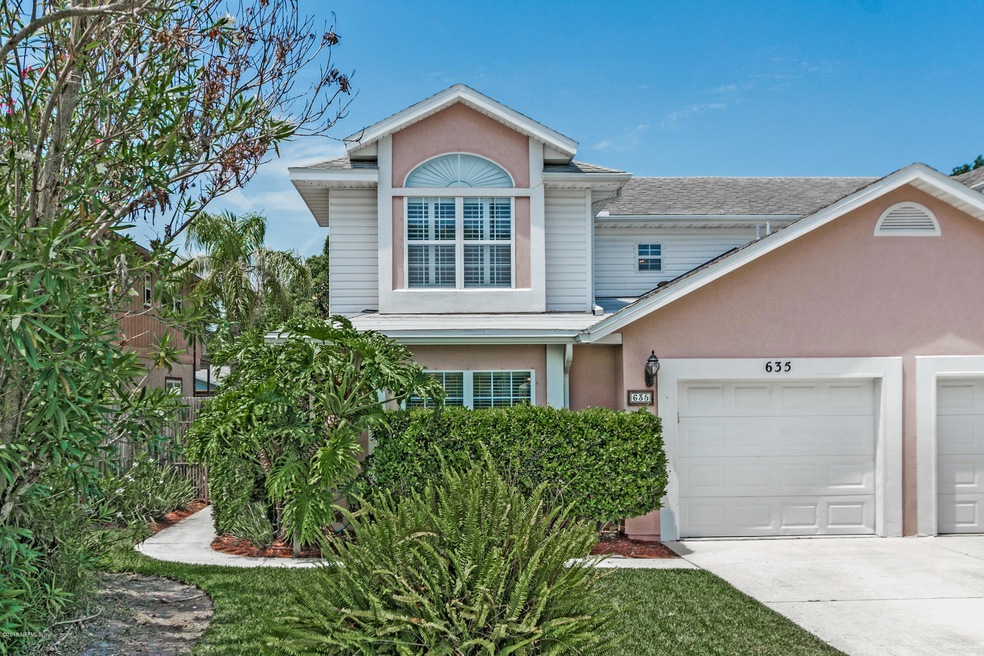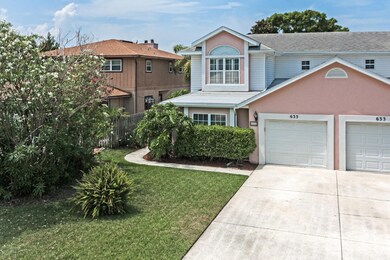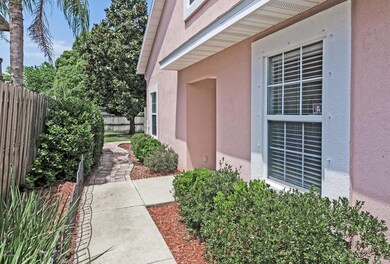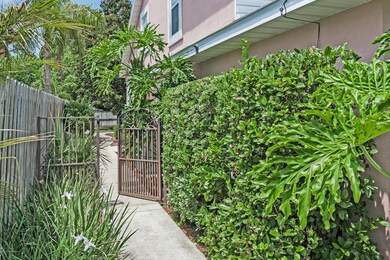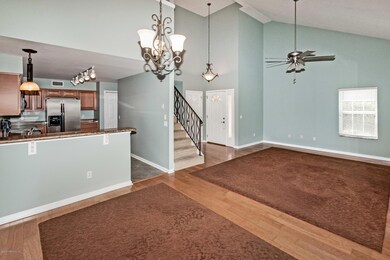635 10th Ave S Jacksonville Beach, FL 32250
Highlights
- Vaulted Ceiling
- Wood Flooring
- 1 Car Attached Garage
- Duncan U. Fletcher High School Rated A-
- No HOA
- Walk-In Closet
About This Home
As of October 2023Wow here is your chance to have it all. Well loved and updated Townhome in S Jax Beach just 6 blocks to the sand. Beautifully renovated with Maple Kitchen Cabinets, Granite, Stainless Appliances in Kitchen. Wood/Tile flooring in main living areas plus newer carpet in Bedrooms. Very open floor plan perfect for the beach life. Large loft upstairs can be a home office, sitting area, or even game room. Beautifully landscaped large yard with tons of privacy. Plenty of storage with built ins and extra closet space in the garage. Fee simple Townhome so no additional Fees. Does have a transferable termite bond that cost is shared with next door unit. Newer HVAC Come make this home in time for Summer !NEW ROOF COMPLETED PRIOR TO CLOSING !!!
Last Agent to Sell the Property
Lee Ford
KELLER WILLIAMS REALTY ATLANTIC PARTNERS
Last Buyer's Agent
KAREN CREDE
UNITED REAL ESTATE GALLERY
Townhouse Details
Home Type
- Townhome
Est. Annual Taxes
- $8,586
Year Built
- Built in 1999
Lot Details
- Back Yard Fenced
- Front and Back Yard Sprinklers
Parking
- 1 Car Attached Garage
- Garage Door Opener
Home Design
- Wood Frame Construction
- Shingle Roof
- Stucco
Interior Spaces
- 1,758 Sq Ft Home
- 2-Story Property
- Vaulted Ceiling
- Wood Burning Fireplace
- Entrance Foyer
- Security System Owned
Kitchen
- Breakfast Bar
- Electric Range
- Microwave
- Ice Maker
- Dishwasher
- Disposal
Flooring
- Wood
- Carpet
- Tile
Bedrooms and Bathrooms
- 3 Bedrooms
- Split Bedroom Floorplan
- Walk-In Closet
- 2 Full Bathrooms
- Bathtub and Shower Combination in Primary Bathroom
Laundry
- Laundry in Carport
- Laundry in Garage
- Dryer
- Front Loading Washer
Outdoor Features
- Patio
Schools
- Seabreeze Elementary School
- Duncan Fletcher Middle School
- Duncan Fletcher High School
Utilities
- Central Heating and Cooling System
- Heat Pump System
- Electric Water Heater
Listing and Financial Details
- Assessor Parcel Number 1766260020
Community Details
Overview
- No Home Owners Association
- Oceanside Park Subdivision
Security
- Fire and Smoke Detector
Map
Home Values in the Area
Average Home Value in this Area
Property History
| Date | Event | Price | Change | Sq Ft Price |
|---|---|---|---|---|
| 04/23/2025 04/23/25 | For Sale | $660,000 | +107.9% | $375 / Sq Ft |
| 12/17/2023 12/17/23 | Off Market | $317,500 | -- | -- |
| 12/17/2023 12/17/23 | Off Market | $651,600 | -- | -- |
| 10/10/2023 10/10/23 | Sold | $651,600 | -2.6% | $371 / Sq Ft |
| 09/09/2023 09/09/23 | Pending | -- | -- | -- |
| 08/18/2023 08/18/23 | For Sale | $669,000 | +110.7% | $381 / Sq Ft |
| 08/27/2015 08/27/15 | Sold | $317,500 | -2.3% | $181 / Sq Ft |
| 07/12/2015 07/12/15 | Pending | -- | -- | -- |
| 05/15/2015 05/15/15 | For Sale | $325,000 | -- | $185 / Sq Ft |
Tax History
| Year | Tax Paid | Tax Assessment Tax Assessment Total Assessment is a certain percentage of the fair market value that is determined by local assessors to be the total taxable value of land and additions on the property. | Land | Improvement |
|---|---|---|---|---|
| 2024 | $8,586 | $462,390 | $205,000 | $257,390 |
| 2023 | $8,043 | $445,675 | $204,000 | $241,675 |
| 2022 | $7,203 | $453,864 | $202,500 | $251,364 |
| 2021 | $6,369 | $349,838 | $138,750 | $211,088 |
| 2020 | $6,093 | $332,763 | $138,750 | $194,013 |
| 2019 | $6,036 | $326,472 | $133,500 | $192,972 |
| 2018 | $5,644 | $314,283 | $133,500 | $180,783 |
| 2017 | $5,183 | $284,726 | $123,750 | $160,976 |
| 2016 | $4,646 | $243,662 | $0 | $0 |
| 2015 | $4,056 | $215,396 | $0 | $0 |
| 2014 | $3,669 | $185,266 | $0 | $0 |
Mortgage History
| Date | Status | Loan Amount | Loan Type |
|---|---|---|---|
| Open | $380,000 | New Conventional | |
| Previous Owner | $200,000 | New Conventional | |
| Previous Owner | $169,000 | New Conventional | |
| Previous Owner | $170,000 | Purchase Money Mortgage | |
| Previous Owner | $150,000 | Credit Line Revolving | |
| Previous Owner | $40,000 | Stand Alone Second | |
| Previous Owner | $207,060 | FHA | |
| Previous Owner | $143,450 | No Value Available |
Deed History
| Date | Type | Sale Price | Title Company |
|---|---|---|---|
| Deed | $651,600 | None Listed On Document | |
| Interfamily Deed Transfer | -- | Attorney | |
| Interfamily Deed Transfer | -- | Attorney | |
| Warranty Deed | $317,500 | Ponte Vedra Title Llc | |
| Warranty Deed | $325,000 | None Available | |
| Interfamily Deed Transfer | -- | -- | |
| Corporate Deed | $151,000 | -- |
Source: realMLS (Northeast Florida Multiple Listing Service)
MLS Number: 772569
APN: 176626-0020
- 688 10th Ave S
- 816 5th St S
- 721 11th Ave S
- 823 10th Ave S
- 603 12th Ave S
- 539 Upper 8th Ave S
- 803 12th Ave S
- 407 Lower 8th Ave S
- 855 8th Ave S
- 511 13th Ave S
- 555 7th Ave S
- 412 13th Ave S
- 804 13th Ave S
- 221 11th Ave S
- 223 11th Ave S
- 219 11th Ave S
- 414 5th Ave S
- 412 5th Ave S
- 637 5th Ave S
- 115 9th Ave S Unit 402
