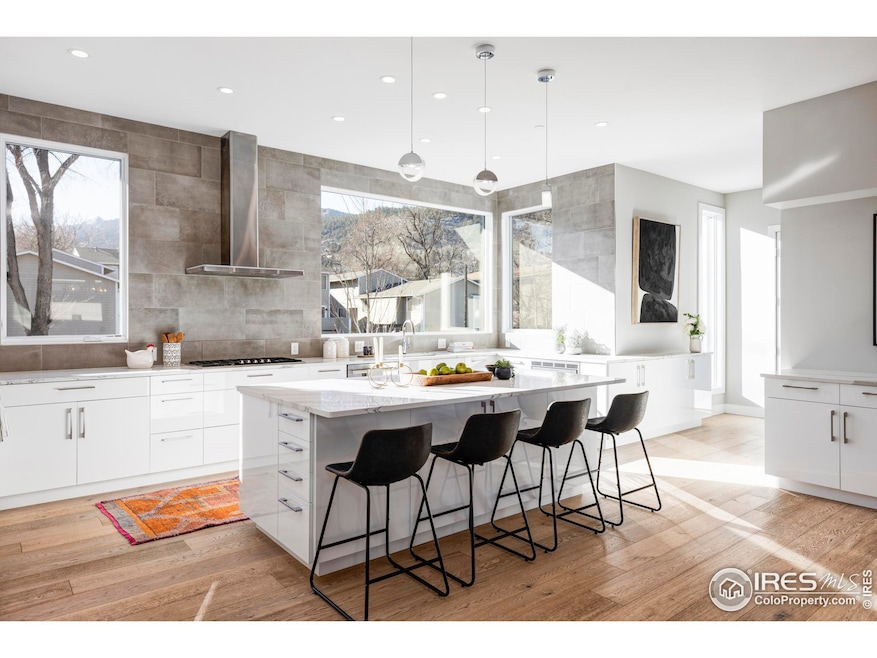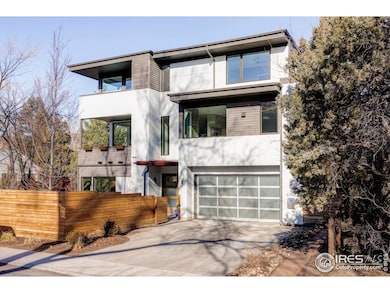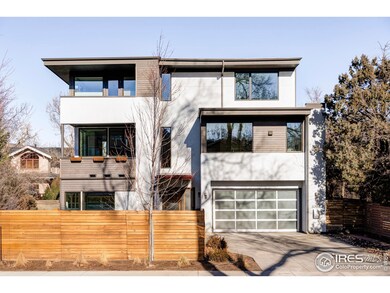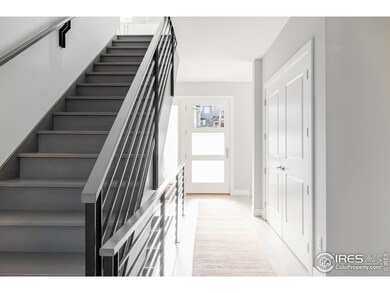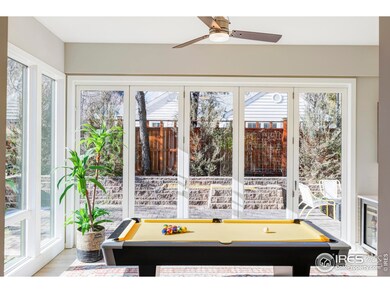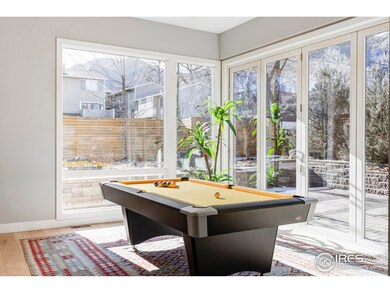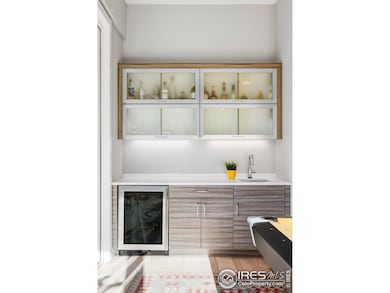
635 Arapahoe Ave Boulder, CO 80302
University Hill NeighborhoodHighlights
- Solar Power System
- Open Floorplan
- Wood Flooring
- Flatirons Elementary School Rated A
- Contemporary Architecture
- 3-minute walk to Evert Pierson Memorial Kids' Fishing Ponds
About This Home
As of February 2025Exquisite Downtown Retreat with Unmatched Flatiron Views. Step into the pinnacle of refined urban living in this exceptional Downtown residence, where breathtaking views of the iconic Flatirons greet you at every turn. Perfectly positioned to offer privacy and tranquility, this stunning home is one of only 3 units on the lot, each designed to deliver the feel of a single-family home with the added benefit of a private, low-maintenance yard.The spacious, open-concept second-level design is centered around a gourmet chef's kitchen, featuring top-tier appliances, sleek countertops, and an expansive island. An adjoining balcony frames unparalleled views of the Flatirons, providing an ideal setting for morning coffee or evening cocktails. The generous living area, anchored by a modern fireplace, offers a cozy yet elegant atmosphere, while the adjacent dining area, highlighted by a striking chandelier, sets the tone for both intimate dinners and grand gatherings. Escape to the serene primary suite w its own private balcony, where panoramic views of the Flatirons create the perfect backdrop to your personal retreat. The spa-like en-suite bath features dual vanities, a deep soaking tub, and a luxurious walk-in shower-designed to evoke tranquility and relaxation.The lower level offers a versatile rec room with a wet bar, perfect for entertaining guests or unwinding with family. Additionally, a newly completed, private-entry apartment provides exceptional flexibility, whether for guests, in-laws, or as an inspiring home office.An elevator effortlessly connects all levels of the home, adding both convenience and accessibility, while a sports closet and attached storage unit ensure ample space for all your gear.With its elegant design, luxurious amenities, and prime Downtown location, this residence offers the ultimate in urban living, all with the serenity of private homeownership. This is more than just a home-it's a lifestyle.
Home Details
Home Type
- Single Family
Est. Annual Taxes
- $24,478
Year Built
- Built in 2016
Lot Details
- 6,511 Sq Ft Lot
- South Facing Home
- Southern Exposure
- Wood Fence
- Level Lot
- Sprinkler System
HOA Fees
- $25 Monthly HOA Fees
Parking
- 2 Car Attached Garage
Home Design
- Contemporary Architecture
- Wood Frame Construction
- Rubber Roof
Interior Spaces
- 4,587 Sq Ft Home
- 3-Story Property
- Open Floorplan
- Wet Bar
- Bar Fridge
- Ceiling height of 9 feet or more
- Gas Fireplace
- Double Pane Windows
- Window Treatments
- Family Room
- Home Office
- Basement Fills Entire Space Under The House
Kitchen
- Eat-In Kitchen
- Double Oven
- Gas Oven or Range
- Dishwasher
- Kitchen Island
- Disposal
Flooring
- Wood
- Carpet
Bedrooms and Bathrooms
- 4 Bedrooms
- Walk-In Closet
- Jack-and-Jill Bathroom
Laundry
- Laundry on upper level
- Washer and Dryer Hookup
Outdoor Features
- Balcony
- Patio
- Exterior Lighting
- Outdoor Storage
Schools
- Flatirons Elementary School
- Manhattan Middle School
- Boulder High School
Additional Features
- Accessible Elevator Installed
- Solar Power System
- Forced Air Heating and Cooling System
Community Details
- Association fees include common amenities
- Downtown Subdivision
Listing and Financial Details
- Assessor Parcel Number R0607758
Map
Home Values in the Area
Average Home Value in this Area
Property History
| Date | Event | Price | Change | Sq Ft Price |
|---|---|---|---|---|
| 02/21/2025 02/21/25 | Sold | $3,950,000 | -9.2% | $861 / Sq Ft |
| 01/17/2025 01/17/25 | For Sale | $4,350,000 | -- | $948 / Sq Ft |
Tax History
| Year | Tax Paid | Tax Assessment Tax Assessment Total Assessment is a certain percentage of the fair market value that is determined by local assessors to be the total taxable value of land and additions on the property. | Land | Improvement |
|---|---|---|---|---|
| 2024 | $24,478 | $283,439 | -- | $283,439 |
| 2023 | $24,478 | $283,439 | -- | $287,124 |
| 2022 | $19,524 | $210,238 | $0 | $210,238 |
| 2021 | $18,617 | $216,288 | $0 | $216,288 |
| 2020 | $15,805 | $181,574 | $0 | $181,574 |
| 2019 | $15,563 | $181,574 | $0 | $181,574 |
| 2018 | $14,857 | $171,360 | $0 | $171,360 |
| 2017 | $14,392 | $189,448 | $0 | $189,448 |
Mortgage History
| Date | Status | Loan Amount | Loan Type |
|---|---|---|---|
| Previous Owner | $1,130,000 | Construction |
Deed History
| Date | Type | Sale Price | Title Company |
|---|---|---|---|
| Warranty Deed | $3,950,000 | Land Title | |
| Special Warranty Deed | $2,500,000 | Land Title Guarantee Co |
Similar Homes in Boulder, CO
Source: IRES MLS
MLS Number: 1024635
APN: 1461361-72-001
- 563 Arapahoe Ave
- 531 Arapahoe Ave
- 856 Walnut St Unit A
- 624 Pearl St
- 624 Pearl St Unit 301
- 620 Pearl St Unit E
- 726 Pearl St Unit B
- 545 Pearl St
- 487 Pearl St Unit 16
- 315 Canyon Blvd Unit 1-4
- 303 Canyon Blvd Unit C
- 379 W Arapahoe Ln
- 1327 6th St
- 1955 3rd St Unit 10
- 358 Arapahoe Ave Unit C
- 1077 Canyon Blvd Unit 403
- 350 Arapahoe Ave Unit 17
- 350 Arapahoe Ave Unit 10
- 350 Arapahoe Ave Unit 6
- 315 Arapahoe Ave Unit 202
