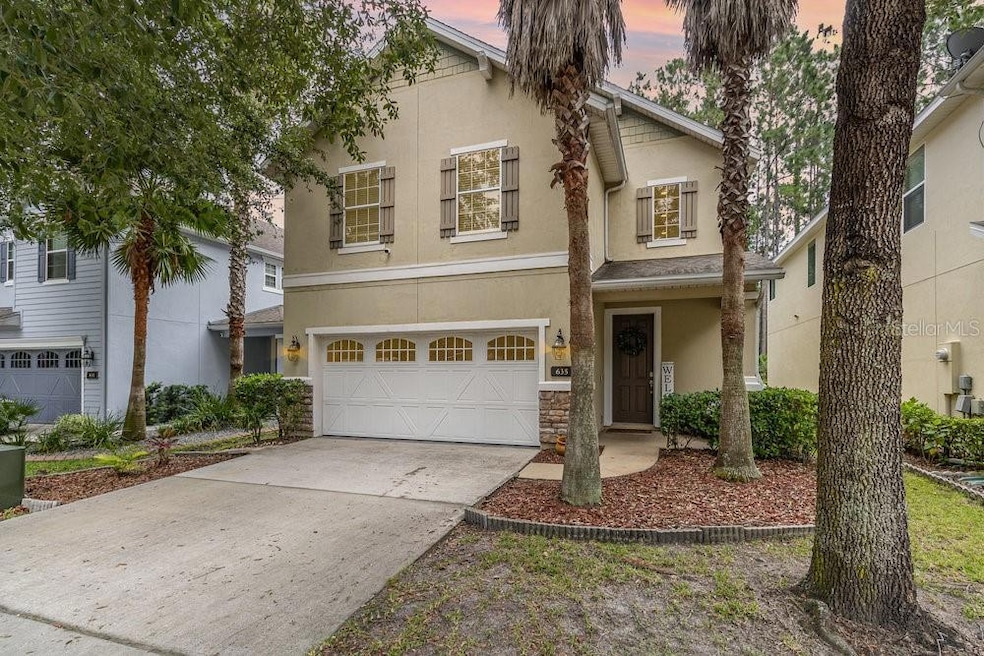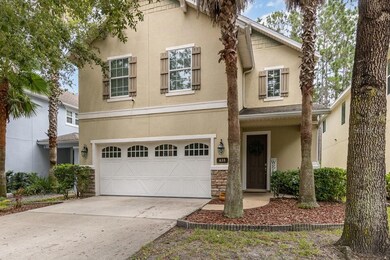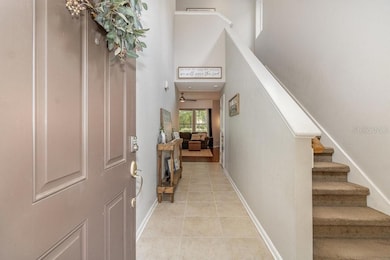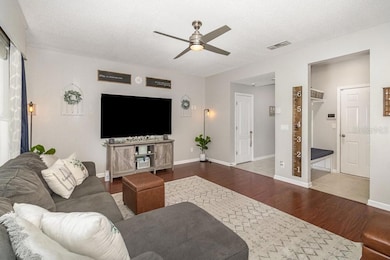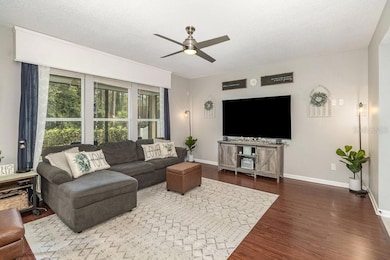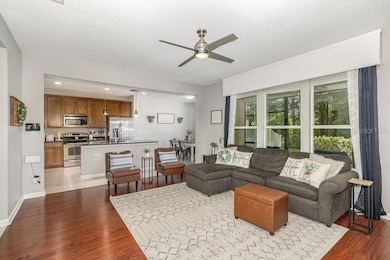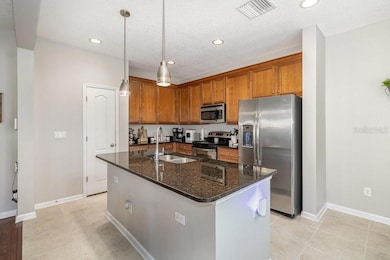
635 Briar View Dr Orange Park, FL 32065
Oakleaf NeighborhoodEstimated payment $2,502/month
Highlights
- Fitness Center
- Open Floorplan
- Contemporary Architecture
- Discovery Oaks Elementary School Rated A-
- Clubhouse
- Engineered Wood Flooring
About This Home
PRICE IMPROVEMENT! Beautiful 4 Bedroom/2.5 Bath Single Family home in Hamilton Glen at Oakleaf Plantation! A welcoming, covered front porch leads into a spacious foyer with soaring ceilings. The first floor features an open concept Kitchen/Dinette/Family Room combo living space with tiled and Engineered wood flooring, recessed lighting, ceiling fan, Granite counters and breakfast bar with Pendent lighting, Stainless Steel Appliances, cabinets with crown moulding and private half bath. French door in Dinette leads to large screened porch and fenced backyard, perfect for outdoor entertaining. The second story has a laundry room with cabinet storage and counter, Guest Bath with Corian counters and tub/shower combo, Primary Bedroom with large Walk-in closet, ceiling fan and En Suite Primary bath with dual sinks with Corian counters, garden tub with separate shower stall, private water closet, and three more bedrooms with ceiling fans. This home also has a Vivint Security System with two exterior cameras and a video doorbell. Hamilton Glen at Oakleaf Plantation offers access to the Oakleaf Plantation amenities including but not limited to: Water Park with multiple pools, slides and splash pads, state-of-the-art Athletic center, Fitness center, Basketball and Tennis courts, Soccer and Baseball fields and more. This community is conveniently located minutes to tons of Retail Shopping, Dining, Medical offices, Movie Theatre, Hwy, and only 1.5 mile to Eagle Landing Golf course.
Listing Agent
Michele Christine Rodriguez PA
LPT REALTY, LLC Brokerage Phone: 877-366-2213 License #3112952

Home Details
Home Type
- Single Family
Est. Annual Taxes
- $6,498
Year Built
- Built in 2009
Lot Details
- 4,441 Sq Ft Lot
- Near Conservation Area
- East Facing Home
- Irrigation
- Landscaped with Trees
- Property is zoned PUD
HOA Fees
- $9 Monthly HOA Fees
Parking
- 2 Car Attached Garage
Home Design
- Contemporary Architecture
- Slab Foundation
- Shingle Roof
- Wood Siding
- Block Exterior
- Stucco
Interior Spaces
- 1,902 Sq Ft Home
- 2-Story Property
- Open Floorplan
- Ceiling Fan
- Blinds
- French Doors
- Entrance Foyer
- Great Room
- Family Room Off Kitchen
Kitchen
- Eat-In Kitchen
- Breakfast Bar
- Dinette
- Walk-In Pantry
- Range
- Microwave
- Dishwasher
- Granite Countertops
- Solid Wood Cabinet
- Disposal
Flooring
- Engineered Wood
- Carpet
- Concrete
- Ceramic Tile
Bedrooms and Bathrooms
- 4 Bedrooms
- Primary Bedroom Upstairs
- En-Suite Bathroom
- Walk-In Closet
- Dual Sinks
- Private Water Closet
- Bathtub With Separate Shower Stall
- Garden Bath
Laundry
- Laundry Room
- Laundry on upper level
Home Security
- Security System Owned
- Fire and Smoke Detector
Outdoor Features
- Enclosed patio or porch
- Rain Gutters
Schools
- Discovery Oaks Elementary School
- Oakleaf Junior High
- Oakleaf High School
Utilities
- Central Heating and Cooling System
- Thermostat
- Underground Utilities
- Electric Water Heater
- Phone Available
- Cable TV Available
Listing and Financial Details
- Visit Down Payment Resource Website
- Legal Lot and Block 132 / 02
- Assessor Parcel Number 07-04-25-007869-806-32
- $2,000 per year additional tax assessments
Community Details
Overview
- Association fees include pool, recreational facilities
- Oakleaf Plantation Poa/Robert Patton Association, Phone Number (904) 806-2006
- Visit Association Website
- Hamilton Glen/Oakleaf Subdivision
- The community has rules related to deed restrictions
Amenities
- Clubhouse
Recreation
- Tennis Courts
- Community Basketball Court
- Recreation Facilities
- Community Playground
- Fitness Center
- Community Pool
- Community Spa
- Park
Map
Home Values in the Area
Average Home Value in this Area
Tax History
| Year | Tax Paid | Tax Assessment Tax Assessment Total Assessment is a certain percentage of the fair market value that is determined by local assessors to be the total taxable value of land and additions on the property. | Land | Improvement |
|---|---|---|---|---|
| 2024 | $6,498 | $285,831 | $50,000 | $235,831 |
| 2023 | $6,498 | $304,415 | $50,000 | $254,415 |
| 2022 | $5,876 | $259,238 | $30,000 | $229,238 |
| 2021 | $3,066 | $191,654 | $20,000 | $171,654 |
| 2020 | $4,748 | $185,311 | $20,000 | $165,311 |
| 2019 | $3,895 | $166,382 | $0 | $0 |
| 2018 | $3,713 | $163,280 | $0 | $0 |
| 2017 | $3,785 | $159,922 | $0 | $0 |
| 2016 | $3,781 | $156,633 | $0 | $0 |
| 2015 | $3,747 | $149,984 | $0 | $0 |
| 2014 | $3,741 | $148,794 | $0 | $0 |
Property History
| Date | Event | Price | Change | Sq Ft Price |
|---|---|---|---|---|
| 02/06/2025 02/06/25 | Price Changed | $349,900 | -1.4% | $184 / Sq Ft |
| 01/26/2025 01/26/25 | For Sale | $354,900 | 0.0% | $187 / Sq Ft |
| 01/25/2025 01/25/25 | Off Market | $354,900 | -- | -- |
| 11/05/2024 11/05/24 | Price Changed | $354,900 | -1.4% | $187 / Sq Ft |
| 07/26/2024 07/26/24 | For Sale | $359,900 | +56.5% | $189 / Sq Ft |
| 12/17/2023 12/17/23 | Off Market | $230,000 | -- | -- |
| 12/17/2023 12/17/23 | Off Market | $191,500 | -- | -- |
| 12/17/2023 12/17/23 | Off Market | $300,000 | -- | -- |
| 08/05/2021 08/05/21 | Sold | $300,000 | +3.4% | $158 / Sq Ft |
| 07/07/2021 07/07/21 | Pending | -- | -- | -- |
| 07/04/2021 07/04/21 | For Sale | $290,000 | +26.1% | $152 / Sq Ft |
| 02/11/2020 02/11/20 | Sold | $230,000 | 0.0% | $121 / Sq Ft |
| 01/11/2020 01/11/20 | Pending | -- | -- | -- |
| 01/05/2020 01/05/20 | For Sale | $230,000 | +20.1% | $121 / Sq Ft |
| 10/15/2015 10/15/15 | Sold | $191,500 | +0.8% | $99 / Sq Ft |
| 09/23/2015 09/23/15 | Pending | -- | -- | -- |
| 08/06/2015 08/06/15 | For Sale | $189,900 | -- | $99 / Sq Ft |
Deed History
| Date | Type | Sale Price | Title Company |
|---|---|---|---|
| Warranty Deed | $300,000 | Landmark Title | |
| Warranty Deed | $230,000 | Opendoor Title Llc | |
| Warranty Deed | $212,600 | Opendoor Title Llc | |
| Warranty Deed | -- | Os National Llc | |
| Warranty Deed | -- | None Available | |
| Warranty Deed | $191,500 | North American Title Company | |
| Warranty Deed | $194,000 | North American Title Company |
Mortgage History
| Date | Status | Loan Amount | Loan Type |
|---|---|---|---|
| Open | $285,000 | New Conventional | |
| Previous Owner | $238,280 | New Conventional | |
| Previous Owner | $188,030 | New Conventional | |
| Previous Owner | $189,458 | Purchase Money Mortgage |
Similar Homes in Orange Park, FL
Source: Stellar MLS
MLS Number: O6226784
APN: 07-04-25-007869-806-32
- 864 Redtail Ln
- 1869 Amberly Dr
- 1861 Amberly Dr
- 2003 Amberly Dr
- 3763 Timberline Dr
- 1847 Amberly Dr
- 3991 Heatherbrook Place
- 3337 Chestnut Ridge Way
- 1828 Amberly Dr
- 3307 Chestnut Ridge Way
- 547 Tynes Blvd
- 00 Royal Pines Dr
- 0 Royal Pines Dr
- 2077 Amberly Dr
- 3624 Live Oak Hollow Dr
- 523 Tynes Blvd
- 3627 Live Oak Hollow Dr
- 3912 Bloomfield Ct
- 1742 Amberly Dr
- 1465 Shadow Creek Dr
