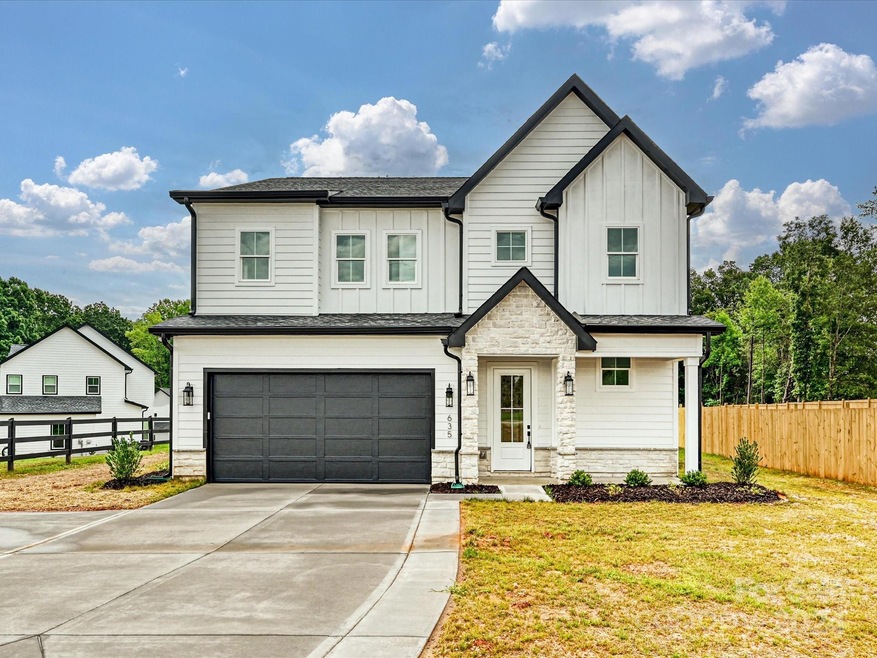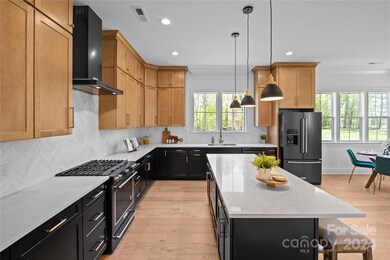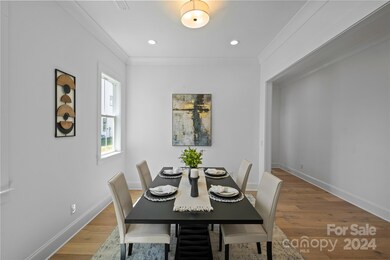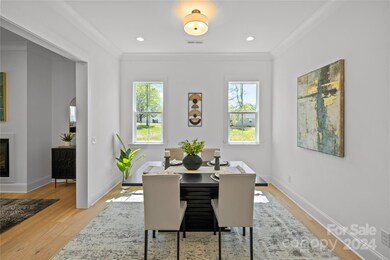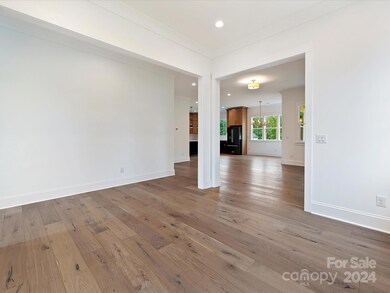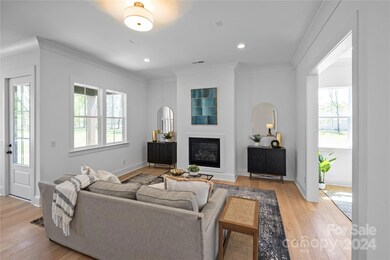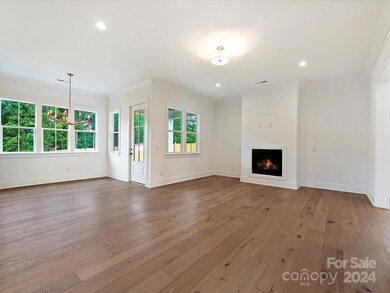
635 Hoover Rd Troutman, NC 28166
Troutman NeighborhoodHighlights
- New Construction
- Traditional Architecture
- Mud Room
- Open Floorplan
- Wood Flooring
- Covered patio or porch
About This Home
As of October 2024Welcome to your dream home! Take advantage of INSTANT EQUITY with this new construction farmhouse-style residence, where modern luxury blends with timeless charm on a flat & spacious .67AC lot. Upon entry, extraordinary craftsmanship shines through an open floorplan boasting a ton of natural light, soaring 10ft ceilings, 7in baseboards & crown molding. The expansive kitchen features custom cabinetry and an oversized quartz island perfect for cooking & entertaining. Upstairs, the primary suite boasts tranquility, with an en-suite bath showcasing a freestanding soaker tub, massive rain shower, & dual walk-in closets. 3 secondary bedrooms offer plush carpet & walk-in closets. All bathrooms & laundry spaces offer high-end finishes & tile. Revel in the freedom of no HOA or CCRs, allowing you to tailor your surroundings with room for RV parking, workshop, & a pool! StratX Properties redefines luxury living in Troutman - 4 min to downdown, 10 min to Lake Norman & under hour to Charlotte.
Last Agent to Sell the Property
COMPASS Brokerage Email: nicole.wood@compass.com License #283795

Last Buyer's Agent
Non Member
Canopy Administration
Home Details
Home Type
- Single Family
Est. Annual Taxes
- $3,615
Year Built
- Built in 2023 | New Construction
Lot Details
- Level Lot
- Property is zoned ra
Parking
- 2 Car Attached Garage
Home Design
- Traditional Architecture
- Slab Foundation
- Stone Veneer
- Hardboard
Interior Spaces
- 2-Story Property
- Open Floorplan
- Sound System
- Wired For Data
- Gas Fireplace
- Pocket Doors
- Mud Room
- Living Room with Fireplace
- Pull Down Stairs to Attic
- Washer and Electric Dryer Hookup
Kitchen
- Self-Cleaning Oven
- Gas Range
- Range Hood
- Microwave
- Plumbed For Ice Maker
- Dishwasher
- Kitchen Island
- Disposal
Flooring
- Wood
- Tile
Bedrooms and Bathrooms
- 4 Bedrooms
- Walk-In Closet
- Garden Bath
Outdoor Features
- Covered patio or porch
Schools
- Troutman Elementary And Middle School
- South Iredell High School
Utilities
- Forced Air Heating and Cooling System
- Septic Tank
- Cable TV Available
Community Details
- Built by StratX Properties
- Willow B
Listing and Financial Details
- Assessor Parcel Number 4741467261.000
Map
Home Values in the Area
Average Home Value in this Area
Property History
| Date | Event | Price | Change | Sq Ft Price |
|---|---|---|---|---|
| 10/28/2024 10/28/24 | Sold | $640,000 | 0.0% | $216 / Sq Ft |
| 09/16/2024 09/16/24 | Pending | -- | -- | -- |
| 08/02/2024 08/02/24 | For Sale | $640,000 | 0.0% | $216 / Sq Ft |
| 07/05/2024 07/05/24 | Off Market | $640,000 | -- | -- |
| 06/17/2024 06/17/24 | Price Changed | $640,000 | -3.0% | $216 / Sq Ft |
| 06/06/2024 06/06/24 | Price Changed | $660,000 | -1.5% | $222 / Sq Ft |
| 05/23/2024 05/23/24 | Price Changed | $669,999 | -2.4% | $226 / Sq Ft |
| 04/18/2024 04/18/24 | For Sale | $686,500 | -- | $231 / Sq Ft |
Tax History
| Year | Tax Paid | Tax Assessment Tax Assessment Total Assessment is a certain percentage of the fair market value that is determined by local assessors to be the total taxable value of land and additions on the property. | Land | Improvement |
|---|---|---|---|---|
| 2024 | $3,615 | $592,530 | $38,800 | $553,730 |
| 2023 | $3,615 | $38,800 | $38,800 | $0 |
Deed History
| Date | Type | Sale Price | Title Company |
|---|---|---|---|
| Warranty Deed | $270,000 | -- |
Similar Homes in Troutman, NC
Source: Canopy MLS (Canopy Realtor® Association)
MLS Number: 4130387
APN: 4741-46-7261.000
- 565 Perry Rd Unit 9
- 860 Perry Rd
- 121 Dorian Place
- 134 Dorian Place
- 116 Dorian Place
- 115 Dorian Place
- 117 Dorian Place
- 112 Dorian Place
- 110 Dorian Place
- 123 Dorian Place
- 111 Dorian Place
- 104 Aberdeen Dr
- 152 Painted Bunting Dr
- 816 Perry Rd
- 333 S Eastway Dr
- 111 Painted Bunting Dr
- 303 S Eastway Dr
- 145 Jacobs Woods Cir
- 579 Hoover Rd
- 129-131 Shermill Ln
