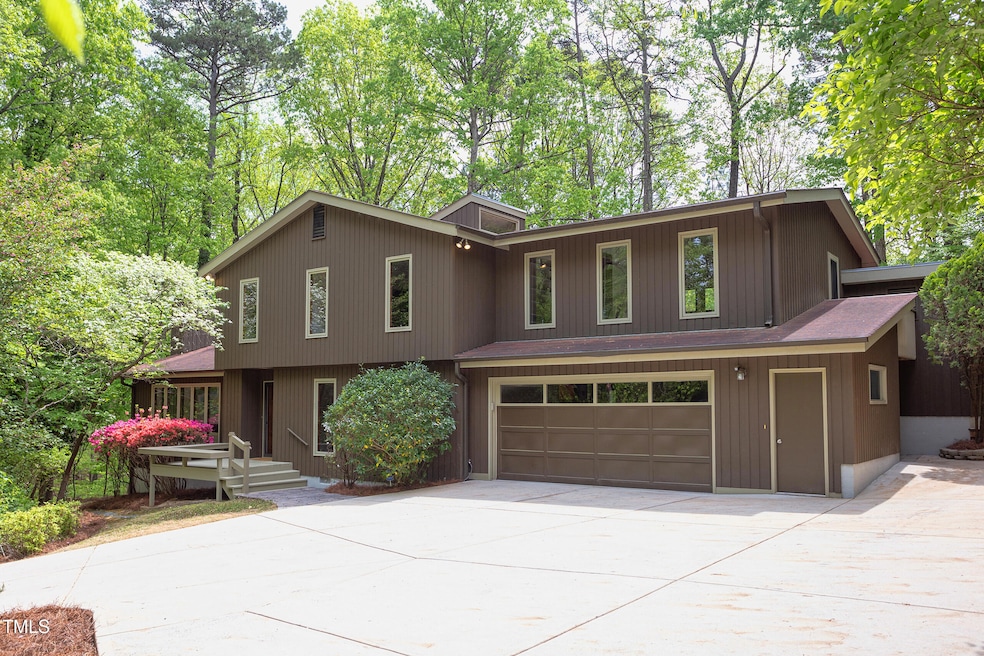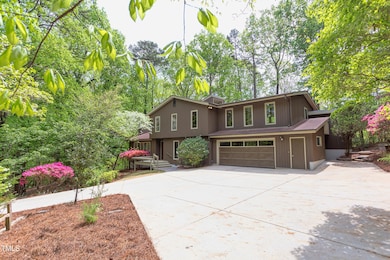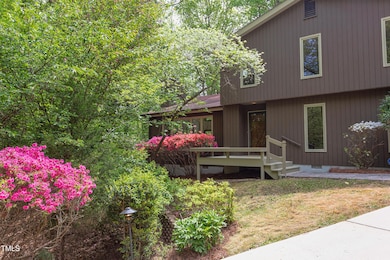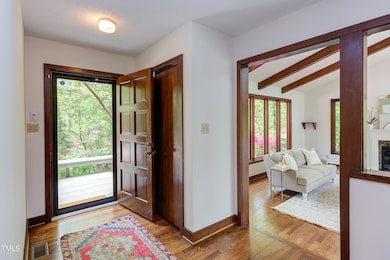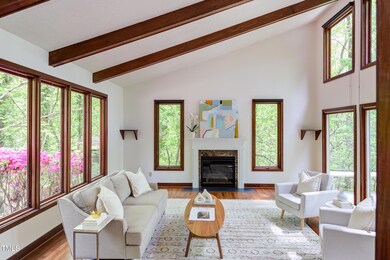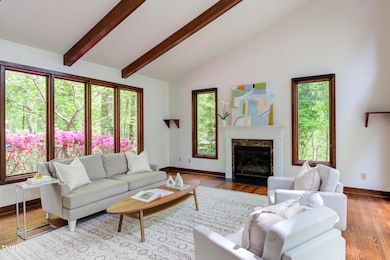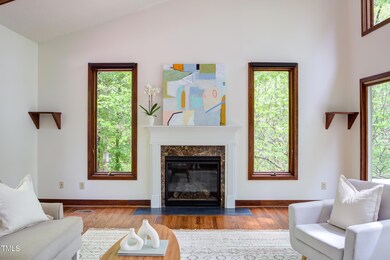
635 Kensington Dr Chapel Hill, NC 27514
Coker Hills NeighborhoodEstimated payment $5,104/month
Highlights
- Deck
- Vaulted Ceiling
- Modernist Architecture
- Estes Hills Elementary School Rated A
- Wood Flooring
- Main Floor Bedroom
About This Home
You can't help but be keen on Kensington's warm, modernist spirit surrounded by woodlands in coveted Coker Hills. Everywhere you look nature beckons. With a soaring beamed ceiling, clerestory windows, and floor-to-ceiling glass, the great room captures beguiling views and is filled with light. A muted palette; clean lines; espresso hardwoods; wood cabinetry; focal fireplace; and more enhance ultra livable spaces. No matter how busy life gets, the vibe nurtures calm. Open to the kitchen, the light-drenched family room with built-in desks and shelving has an easygoing atmosphere made for gatherings and flows onto the patio. Keep it clean in retro tile bathrooms. Freshly painted interior + exterior and newly refinished main level wood flooring. Hardwoods await under the carpet on the staircase from the foyer, upstairs landing, and secondary bedrooms. Enjoy the breathing room as you stretch out beneath long leaf pines, old-growth trees, and starlit skies on the roomy deck and paver patio. Walkable to Estes Hills Elementary and Phillips Middle School, this lush green aerie is mere minutes to the flourishing food scene, culture, shops, natural beauty, and charms of Chapel Hill. Soak up the good karma on Kensington.
Home Details
Home Type
- Single Family
Est. Annual Taxes
- $9,343
Year Built
- Built in 1976
Lot Details
- 0.75 Acre Lot
- Landscaped with Trees
Parking
- 2 Car Attached Garage
Home Design
- Modernist Architecture
- Shingle Roof
- Wood Siding
Interior Spaces
- 3,064 Sq Ft Home
- 2-Story Property
- Bookcases
- Beamed Ceilings
- Vaulted Ceiling
- Ceiling Fan
- Skylights
- Gas Log Fireplace
- Blinds
- Entrance Foyer
- Great Room with Fireplace
- Family Room
- L-Shaped Dining Room
- Breakfast Room
- Sun or Florida Room
- Basement
- Crawl Space
Kitchen
- Gas Range
- Microwave
- Dishwasher
- Kitchen Island
- Disposal
Flooring
- Wood
- Brick
- Carpet
- Tile
Bedrooms and Bathrooms
- 5 Bedrooms
- Main Floor Bedroom
- Dual Closets
- Walk-In Closet
- 3 Full Bathrooms
- Bathtub with Shower
- Shower Only
Laundry
- Laundry on main level
- Dryer
- Washer
Attic
- Pull Down Stairs to Attic
- Unfinished Attic
Outdoor Features
- Balcony
- Deck
- Patio
- Exterior Lighting
- Outdoor Storage
- Front Porch
Schools
- Estes Hills Elementary School
- Guy Phillips Middle School
- East Chapel Hill High School
Utilities
- Forced Air Heating and Cooling System
- Heating System Uses Natural Gas
- Electric Water Heater
Community Details
- No Home Owners Association
- Built by JP Goforth
- Coker Hills West Subdivision
Listing and Financial Details
- Assessor Parcel Number 9789663223
Map
Home Values in the Area
Average Home Value in this Area
Tax History
| Year | Tax Paid | Tax Assessment Tax Assessment Total Assessment is a certain percentage of the fair market value that is determined by local assessors to be the total taxable value of land and additions on the property. | Land | Improvement |
|---|---|---|---|---|
| 2024 | $9,343 | $542,100 | $250,000 | $292,100 |
| 2023 | $9,089 | $542,100 | $250,000 | $292,100 |
| 2022 | $8,715 | $542,100 | $250,000 | $292,100 |
| 2021 | $8,603 | $542,100 | $250,000 | $292,100 |
| 2020 | $8,358 | $494,000 | $180,000 | $314,000 |
| 2018 | $8,163 | $494,000 | $180,000 | $314,000 |
| 2017 | $9,148 | $494,000 | $180,000 | $314,000 |
| 2016 | $9,148 | $550,017 | $160,808 | $389,209 |
| 2015 | $9,148 | $550,017 | $160,808 | $389,209 |
| 2014 | $9,098 | $550,017 | $160,808 | $389,209 |
Property History
| Date | Event | Price | Change | Sq Ft Price |
|---|---|---|---|---|
| 04/18/2025 04/18/25 | Pending | -- | -- | -- |
| 04/12/2025 04/12/25 | For Sale | $775,000 | -- | $253 / Sq Ft |
Deed History
| Date | Type | Sale Price | Title Company |
|---|---|---|---|
| Deed | $59,100 | -- |
Similar Homes in Chapel Hill, NC
Source: Doorify MLS
MLS Number: 10089109
APN: 9789663223
- 1516 Cumberland Rd
- 706 Kensington Dr
- 0 Huntington Dr
- 213 Huntington Dr
- 703 Caswell Rd
- 1817 N Lakeshore Dr
- 409 Granville Rd
- 201 N Elliott Rd
- 0 Burlage Cir
- 204 N Elliott Rd
- 311 Ashley Forest Rd Unit Bldg E
- 112 Meadowbrook Dr
- 203 Wood Cir
- 1513 E Franklin St Unit C129
- 109 Boulder Ln
- 205 Wood Cir
- 110 Summerlin Dr
- 130 Summerlin Dr
- 220 Elizabeth St Unit A17
- 220 Elizabeth St Unit F2
