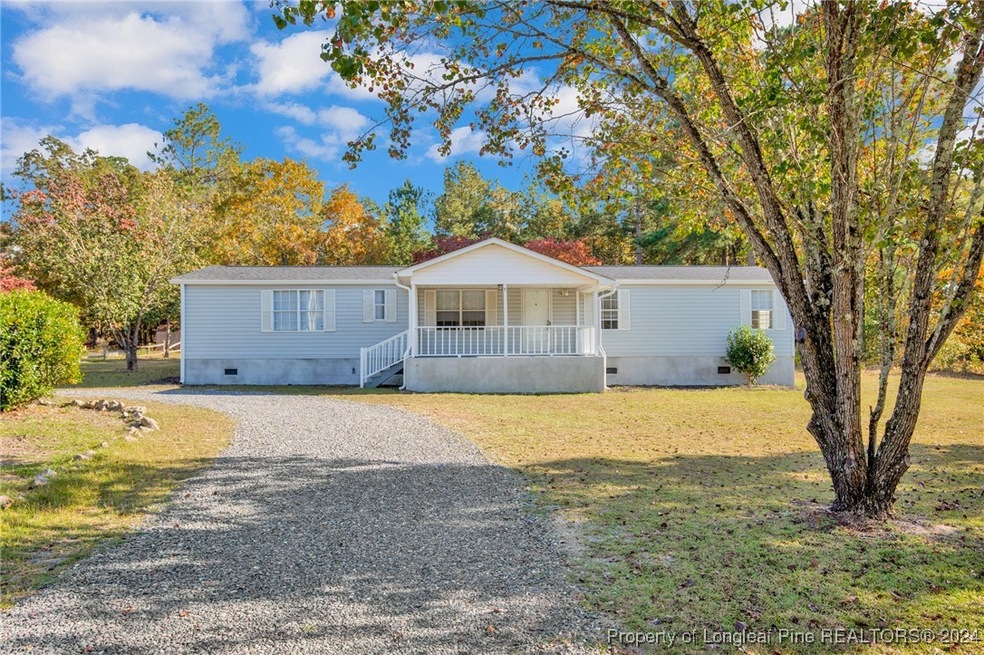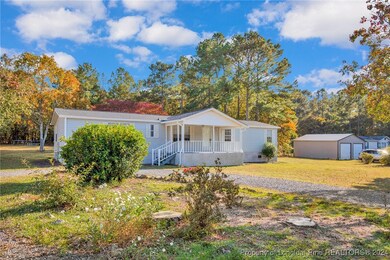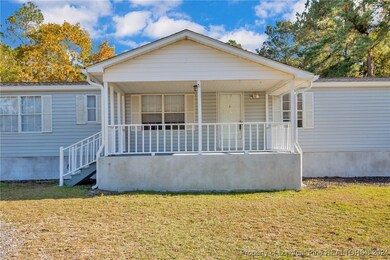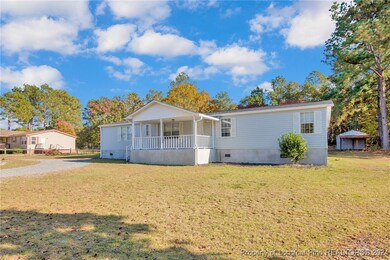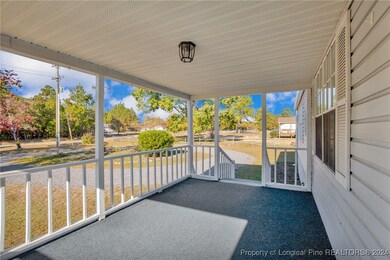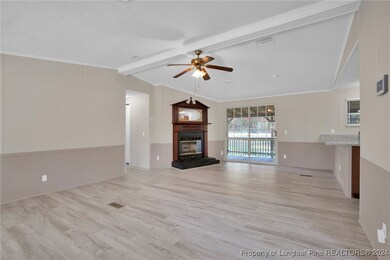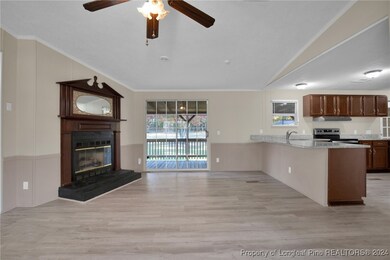
635 Micro Tower Rd Lillington, NC 27546
Highlights
- Deck
- Secondary Bathroom Jetted Tub
- No HOA
- Wooded Lot
- Granite Countertops
- Covered patio or porch
About This Home
As of December 2024Welcome home to this charming 3-bedroom, 3-bath manufactured home on a spacious 1.09-acre lot in Harnett County. Featuring stunning granite countertops and stainless-steel appliances in the modern kitchen, this inviting space boasts LVP flooring throughout the main areas and plush carpeting in the bedrooms for added comfort. Relax on the large, covered front and back porches, perfect for morning coffee or entertaining. With ample storage options, including attached storage and a separate shed in the backyard, you'll have everything you need to stay organized. Don't miss this fantastic opportunity—schedule your showing today!
Last Agent to Sell the Property
COLDWELL BANKER ADVANTAGE - FAYETTEVILLE License #.

Home Details
Home Type
- Single Family
Year Built
- Built in 1992
Lot Details
- 1.09 Acre Lot
- Cleared Lot
- Wooded Lot
- Property is in good condition
- Zoning described as RA-20 - Residential Agricultural
Home Design
- Vinyl Siding
Interior Spaces
- 1,554 Sq Ft Home
- 1-Story Property
- Ceiling Fan
- Factory Built Fireplace
- Carpet
- Crawl Space
- Home Security System
Kitchen
- Range
- Microwave
- Dishwasher
- Granite Countertops
Bedrooms and Bathrooms
- 3 Bedrooms
- Walk-In Closet
- 3 Full Bathrooms
- Secondary Bathroom Jetted Tub
Laundry
- Laundry in unit
- Washer and Dryer Hookup
Outdoor Features
- Deck
- Covered patio or porch
Schools
- Anderson Creek Primary Elementary School
- Western Harnett Middle School
- Western Harnett High School
Utilities
- Central Air
- Heat Pump System
- Septic Tank
Community Details
- No Home Owners Association
- Highland Hills Subdivision
Listing and Financial Details
- Exclusions: Security system, cameras and TV mounts
- Tax Lot 138
- Assessor Parcel Number 9597-90-0068
Map
Home Values in the Area
Average Home Value in this Area
Property History
| Date | Event | Price | Change | Sq Ft Price |
|---|---|---|---|---|
| 12/05/2024 12/05/24 | Sold | $207,000 | 0.0% | $133 / Sq Ft |
| 11/06/2024 11/06/24 | Pending | -- | -- | -- |
| 10/31/2024 10/31/24 | For Sale | $207,000 | +2.8% | $133 / Sq Ft |
| 10/20/2023 10/20/23 | Sold | $201,400 | +0.8% | $128 / Sq Ft |
| 09/19/2023 09/19/23 | Pending | -- | -- | -- |
| 09/07/2023 09/07/23 | For Sale | $199,900 | -- | $127 / Sq Ft |
Similar Homes in the area
Source: Longleaf Pine REALTORS®
MLS Number: 733875
APN: 039597 0166
- 92 Papoose Trail
- 53 Eisler Dr
- 50 Otto Rd
- 247 Eisler Dr
- 545 Eisler Dr
- 351 Prairie Ln
- Lot 9 Docs Rd
- Lot 5 Docs Rd
- 37 Triple Crown Ct
- 25 Horse Whisperer Ln
- 78 Blossum Trail
- 60 Blossum Trail
- 110 Blossum Trail
- 94 Blossum Trail
- 1383 Micro Tower Rd
- 1383 Micro Tower Rd
- 1383 Micro Tower Rd
- 1383 Micro Tower Rd
- 1383 Micro Tower Rd
- 96 Abram Ct
