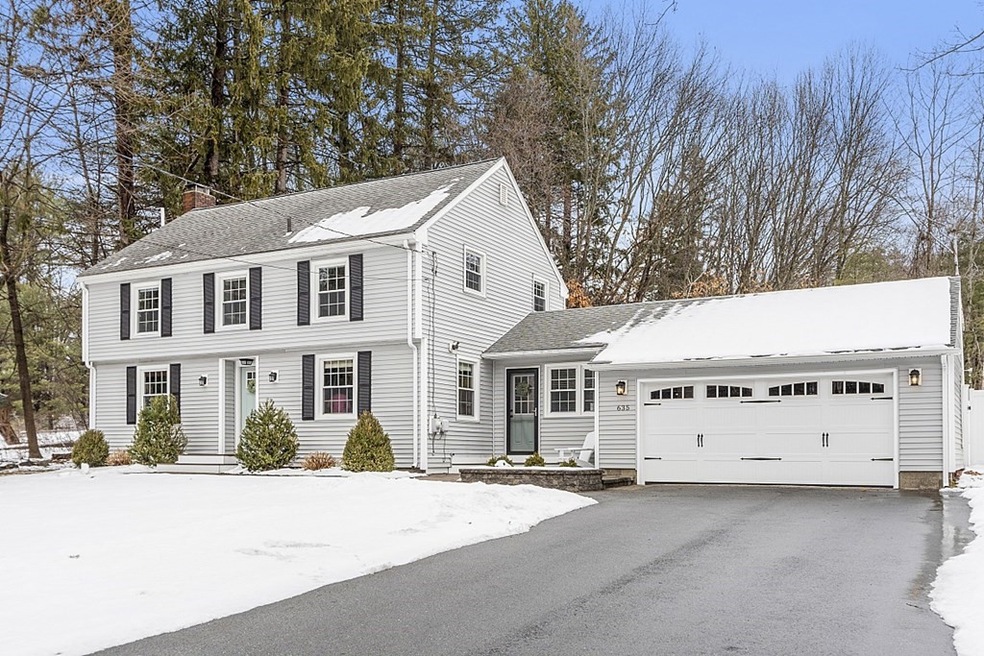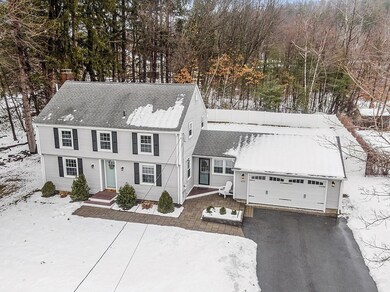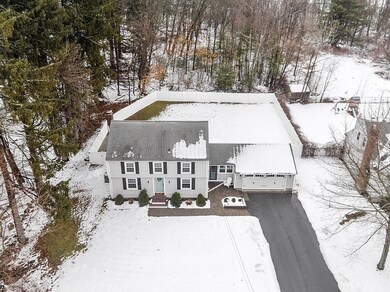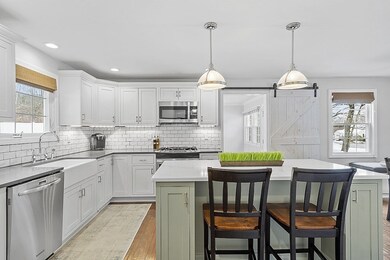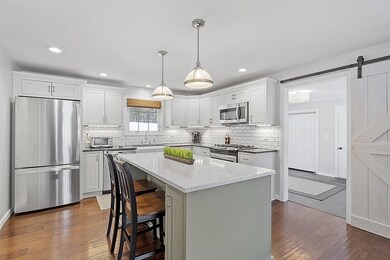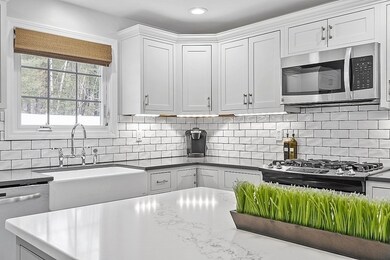
635 North St Tewksbury, MA 01876
Highlights
- Golf Course Community
- Colonial Architecture
- Property is near public transit
- Medical Services
- Deck
- Wood Flooring
About This Home
As of April 2023This is the North Tewksbury DREAM home your have been searching for. Former owners had their own kitchen design company. Custom kitchen cabinets/quartz countertops, custom island design, recess lighting, high quality engineered hardwood flooring on 1st floor. Custom designed mud room opens up to private yard with patio and fire pit with beautiful vinyl fencing all around. Check out this list of NEWER improvements - HVAC, electrical/insulation, windows, vinyl siding, natural gas connection, connect to town sewer, front and back yard irrigation, kitchen cabinets and quartz countertops, recess lighting, hardwood flooring 1st and 2nd floors, partial finished basement with high quality sub floor, driveway, front patio, back patio with built in fire pit, vinyl fence in back yard security system, architectural shingles on roof. 2022 improvements -New garage doors, custom blinds on 2nd the floor, custom upholstery, fresh paint AND plumbed for a 3rd bathroom! Easy highway access.
Home Details
Home Type
- Single Family
Est. Annual Taxes
- $7,863
Year Built
- Built in 1957
Lot Details
- 0.46 Acre Lot
- Sprinkler System
Parking
- 2 Car Attached Garage
- Driveway
- Open Parking
- Off-Street Parking
Home Design
- Colonial Architecture
- Frame Construction
- Shingle Roof
- Radon Mitigation System
- Concrete Perimeter Foundation
Interior Spaces
- 2,349 Sq Ft Home
- Insulated Windows
- Mud Room
- Living Room with Fireplace
Kitchen
- Range
- Dishwasher
Flooring
- Wood
- Wall to Wall Carpet
- Tile
Bedrooms and Bathrooms
- 3 Bedrooms
- Primary bedroom located on second floor
Laundry
- Dryer
- Washer
Basement
- Partial Basement
- Sump Pump
- Laundry in Basement
Utilities
- Central Air
- Heating System Uses Natural Gas
- 110 Volts
- Natural Gas Connected
- Gas Water Heater
Additional Features
- Deck
- Property is near public transit
Listing and Financial Details
- Assessor Parcel Number 791672
Community Details
Recreation
- Golf Course Community
Additional Features
- No Home Owners Association
- Medical Services
Map
Home Values in the Area
Average Home Value in this Area
Property History
| Date | Event | Price | Change | Sq Ft Price |
|---|---|---|---|---|
| 04/03/2023 04/03/23 | Sold | $805,000 | +7.3% | $343 / Sq Ft |
| 03/09/2023 03/09/23 | Pending | -- | -- | -- |
| 03/03/2023 03/03/23 | For Sale | $749,900 | +2.0% | $319 / Sq Ft |
| 04/23/2021 04/23/21 | Sold | $735,000 | +18.7% | $398 / Sq Ft |
| 02/25/2021 02/25/21 | Pending | -- | -- | -- |
| 02/17/2021 02/17/21 | For Sale | $619,000 | +91.0% | $335 / Sq Ft |
| 03/27/2015 03/27/15 | Sold | $324,000 | -4.1% | $175 / Sq Ft |
| 02/24/2015 02/24/15 | Pending | -- | -- | -- |
| 02/05/2015 02/05/15 | Price Changed | $338,000 | -3.4% | $183 / Sq Ft |
| 01/09/2015 01/09/15 | For Sale | $349,900 | -- | $189 / Sq Ft |
Tax History
| Year | Tax Paid | Tax Assessment Tax Assessment Total Assessment is a certain percentage of the fair market value that is determined by local assessors to be the total taxable value of land and additions on the property. | Land | Improvement |
|---|---|---|---|---|
| 2025 | $8,857 | $670,000 | $294,300 | $375,700 |
| 2024 | $8,604 | $642,600 | $280,300 | $362,300 |
| 2023 | $8,347 | $592,000 | $254,900 | $337,100 |
| 2022 | $7,863 | $517,300 | $221,700 | $295,600 |
| 2021 | $7,946 | $505,500 | $201,600 | $303,900 |
| 2020 | $7,656 | $479,400 | $192,000 | $287,400 |
| 2019 | $6,824 | $430,800 | $182,800 | $248,000 |
| 2018 | $6,407 | $397,200 | $182,800 | $214,400 |
| 2017 | $6,880 | $421,800 | $182,800 | $239,000 |
| 2016 | $5,137 | $314,200 | $182,800 | $131,400 |
| 2015 | $4,916 | $300,300 | $174,000 | $126,300 |
| 2014 | $4,722 | $293,100 | $177,200 | $115,900 |
Mortgage History
| Date | Status | Loan Amount | Loan Type |
|---|---|---|---|
| Open | $790,419 | FHA | |
| Closed | $425,000 | Purchase Money Mortgage | |
| Previous Owner | $307,800 | New Conventional |
Deed History
| Date | Type | Sale Price | Title Company |
|---|---|---|---|
| Not Resolvable | $735,000 | None Available | |
| Fiduciary Deed | $324,000 | -- |
Similar Homes in Tewksbury, MA
Source: MLS Property Information Network (MLS PIN)
MLS Number: 73083980
APN: TEWK-000051-000000-000014
- 138 Catamount Rd
- 85 Kendall Rd
- 937 North St
- 300 Ames Pond Dr
- 16 Randolph Dr
- 995 North St
- 110 Paulies Place Unit 110
- 1563 Andover St Unit 16
- 89 Quail Run Unit 89
- 25 Summer St
- 501 Trull Rd
- 25 Floyd Ave
- 15 North St
- 24 Pleasant St
- 15 Newton Ave
- 163 East St
- 1243 Andover St
- 129 Marshall St
- 28 Veranda Ave
- 25 Cleghorn Ln
