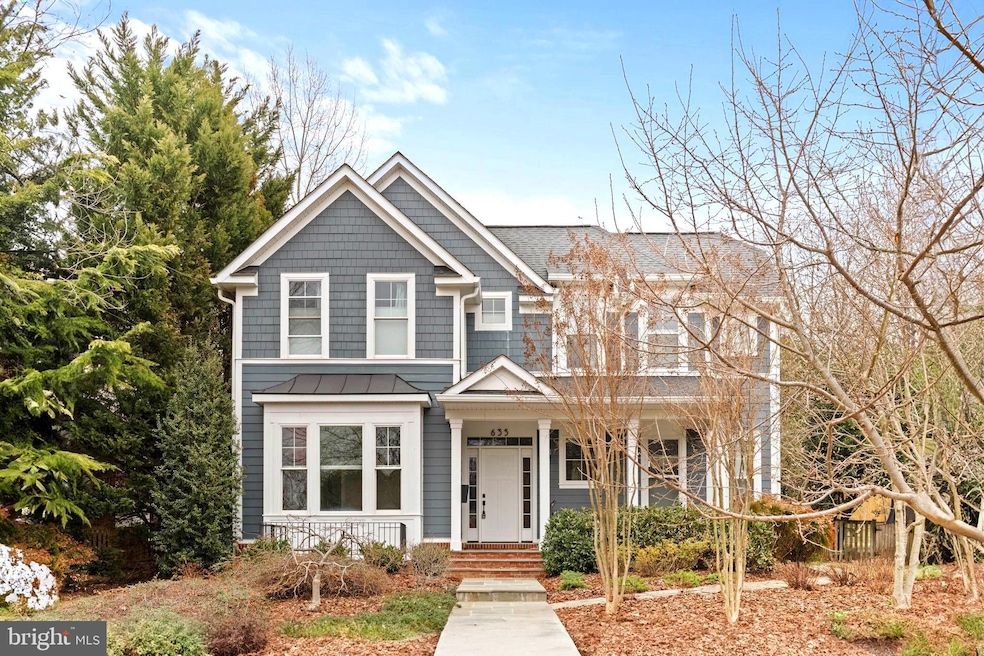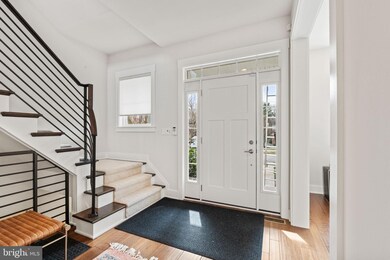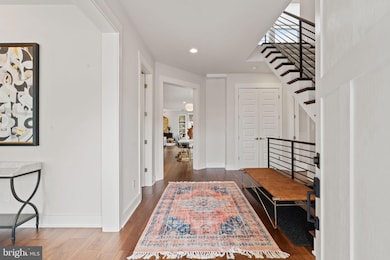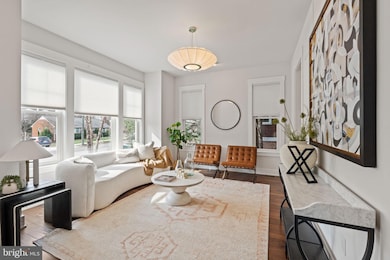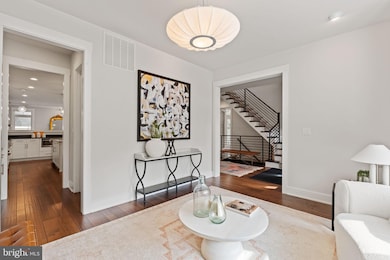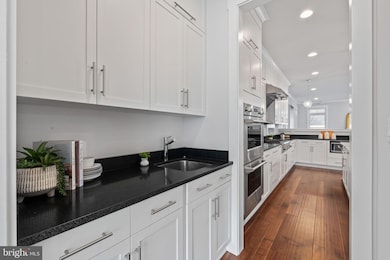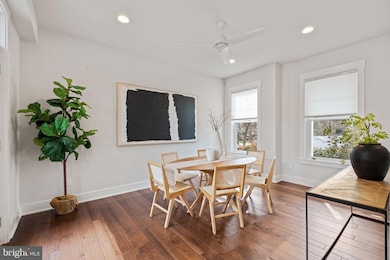
635 Putnam Place Alexandria, VA 22302
Taylor Run NeighborhoodEstimated payment $12,697/month
Highlights
- Craftsman Architecture
- Wood Flooring
- Sitting Room
- Vaulted Ceiling
- No HOA
- Breakfast Room
About This Home
Modern Elegance Meets Cozy Comfort in the Heart of Alexandria - Tucked away in a picturesque Alexandria neighborhood, 635 Putnam Place is a stunning blend of modern design and warm, inviting spaces. With 4 bedrooms, 4.5 baths, and soaring ceilings, this home offers expansive yet cozy living areas—perfect for both intimate nights in and lively gatherings. *At the heart of the home, the gourmet kitchen is a true showstopper. A 13-foot bench invites casual entertaining, seamlessly accommodating a 9-10 foot dining table for effortless hosting. Step outside to discover an incredible backyard retreat, featuring a sprawling patio with a motorized fabric pergola for year-round comfort, a separate grilling area (so your main patio stays open for lounging and dining), and a fully sprinklered garden with drip irrigation to keep everything lush with ease. *Designed for functionality and convenience, this home is packed with thoughtful upgrades, including: Alley-facing 2-car garage—no front driveway, just beautiful hardscape and gardens; Heated floors and toilet seat in the primary bath, plus outlets for bidets in all upstairs baths; Ethernet and cable wiring in most rooms, with a central network station in the basement; Stereo wiring for home theater experiences; Gas line in the family room, ready for a fireplace install; Battery backup system powered by solar, ensuring essentials stay on during outages; Foam insulation throughout, making this home incredibly energy-efficient; New foundation, plumbing, and sewer (built 2015)—rock-solid and water-free from day one; Lap pool in the basement—a rare and luxurious feature for fitness and relaxation. *Location? Unbeatable. Take a quick, free bus ride or an easy stroll to the Metro and Old Town. The Masonic Temple is just minutes away, offering stunning city and river views. With Taylor Run trails, Chinquapin Park & Rec Center, and charming alley walks just outside your door, outdoor lovers will thrive here. Need groceries? You’re just minutes from Whole Foods, Wegmans, Giant, Safeway, and Fresh Market..This is more than a house—it’s a lifestyle. See for yourself.
Open House Schedule
-
Sunday, April 13, 202512:00 to 2:00 pm4/13/2025 12:00:00 PM +00:004/13/2025 2:00:00 PM +00:00Add to Calendar
Home Details
Home Type
- Single Family
Est. Annual Taxes
- $17,824
Year Built
- Built in 2014
Lot Details
- 9,407 Sq Ft Lot
- Landscaped
- Property is zoned R 8
Parking
- 2 Car Detached Garage
- Rear-Facing Garage
- On-Street Parking
Home Design
- Craftsman Architecture
- Permanent Foundation
- Frame Construction
Interior Spaces
- Property has 3 Levels
- Vaulted Ceiling
- Entrance Foyer
- Family Room
- Sitting Room
- Living Room
- Breakfast Room
- Combination Kitchen and Dining Room
- Storage Room
- Laundry on upper level
- Wood Flooring
- Basement Fills Entire Space Under The House
Bedrooms and Bathrooms
- En-Suite Primary Bedroom
Outdoor Features
- Patio
- Exterior Lighting
Schools
- Douglas Macarthur Elementary School
- George Washington Middle School
- Alexandria City High School
Utilities
- Forced Air Heating and Cooling System
- Natural Gas Water Heater
Community Details
- No Home Owners Association
- George Washington Park Subdivision
Listing and Financial Details
- Tax Lot 4
- Assessor Parcel Number 17110000
Map
Home Values in the Area
Average Home Value in this Area
Tax History
| Year | Tax Paid | Tax Assessment Tax Assessment Total Assessment is a certain percentage of the fair market value that is determined by local assessors to be the total taxable value of land and additions on the property. | Land | Improvement |
|---|---|---|---|---|
| 2024 | $18,853 | $1,570,443 | $517,552 | $1,052,891 |
| 2023 | $17,432 | $1,570,443 | $517,552 | $1,052,891 |
| 2022 | $15,426 | $1,389,762 | $460,741 | $929,021 |
| 2021 | $14,695 | $1,323,870 | $443,020 | $880,850 |
| 2020 | $14,771 | $1,303,225 | $443,020 | $860,205 |
| 2019 | $13,621 | $1,205,356 | $443,020 | $762,336 |
| 2018 | $13,229 | $1,170,705 | $443,020 | $727,685 |
| 2017 | $13,287 | $1,175,802 | $443,020 | $732,782 |
| 2016 | $12,616 | $1,175,802 | $443,020 | $732,782 |
| 2015 | $11,829 | $1,134,151 | $390,900 | $743,251 |
| 2014 | $3,805 | $364,840 | $364,840 | $0 |
Property History
| Date | Event | Price | Change | Sq Ft Price |
|---|---|---|---|---|
| 04/10/2025 04/10/25 | Price Changed | $2,049,900 | -8.9% | $463 / Sq Ft |
| 03/21/2025 03/21/25 | For Sale | $2,250,000 | +290.6% | $508 / Sq Ft |
| 10/03/2012 10/03/12 | Sold | $576,000 | +0.2% | $378 / Sq Ft |
| 09/25/2012 09/25/12 | Pending | -- | -- | -- |
| 09/21/2012 09/21/12 | For Sale | $575,000 | -- | $378 / Sq Ft |
Deed History
| Date | Type | Sale Price | Title Company |
|---|---|---|---|
| Warranty Deed | $576,000 | -- | |
| Warranty Deed | $425,000 | -- | |
| Deed | $285,000 | -- |
Mortgage History
| Date | Status | Loan Amount | Loan Type |
|---|---|---|---|
| Previous Owner | $193,000 | New Conventional | |
| Previous Owner | $10,000 | Credit Line Revolving | |
| Previous Owner | $270,750 | No Value Available |
Similar Homes in the area
Source: Bright MLS
MLS Number: VAAX2042960
APN: 052.04-03-05
- 605 Hilltop Terrace
- 506 Ivy Cir
- 304 Moncure Dr
- 624 Kings Cloister Cir
- 203 Skyhill Rd Unit 2
- 208 Skyhill Rd Unit 10
- 406 N View Terrace
- 204 Skyhill Rd Unit 4
- 202 Skyhill Rd Unit 3
- 106 Roberts Ln Unit 101
- 804 Hermitage Ct
- 414 Crown View Dr
- 44 W Taylor Run Pkwy
- 103 Shooters Ct
- 49 Skyhill Rd Unit 303
- 49 Skyhill Rd Unit 103
- 20 W Masonic View Ave
- 202 Vassar Place
- 15 W Spring St
- 101 Roberts Ln
