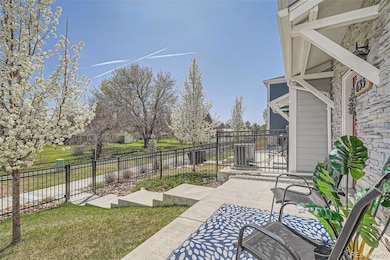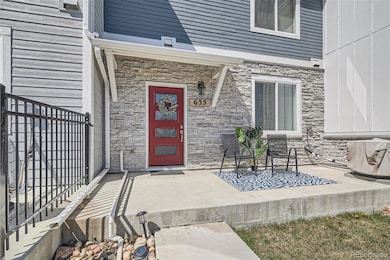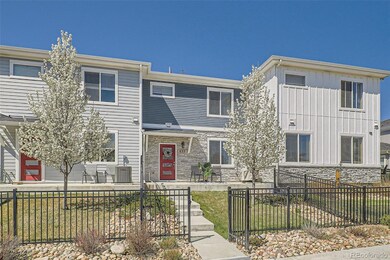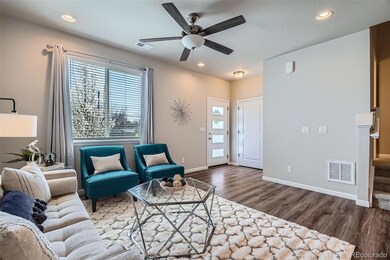
635 Stonebridge Dr Longmont, CO 80503
Schlagel NeighborhoodEstimated payment $3,199/month
Highlights
- Open Floorplan
- Mountain View
- Stone Countertops
- Altona Middle School Rated A-
- Great Room
- Community Garden
About This Home
Welcome to Your New Home in Stonebridge – Where Comfort Meets Convenience. This beautifully maintained 3-bedroom, 3-bathroom townhome offers the perfect balance of style, function, and location. From the moment you arrive, a manicured lawn and inviting front patio greet you—a charming spot to savor your morning coffee surrounded by spring blooms. Step inside to an open, thoughtfully designed floor plan where easy-to-maintain flooring, ceiling fans, and recessed lighting create a light, breezy ambiance all year round. The kitchen is a true standout for everyday living and entertaining alike, featuring stainless steel appliances, ample cabinet space, and a walk-in pantry that keeps everything neat and accessible. It’s a space that effortlessly blends function and style for the culinary enthusiast. Upstairs, retreat to the spacious primary suite—your private sanctuary complete with a dual-sink vanity, generous walk-in closet, and a spa-like attached bath. Two additional bedrooms and a convenient upstairs laundry area keep everything within reach while maintaining a clutter-free living environment. Enjoy the added convenience of an attached 2-car garage for secure parking and bonus storage. Out back, the fully fenced yard with concrete patio invites al fresco dining, weekend barbecues, or simply unwinding in your private outdoor escape. Located near scenic open spaces, parks, trails, shopping, and I-25, this home is a haven for nature lovers and commuters alike. Whether you're staying local or heading to the mountains, you’ll love having everything just minutes away. Don’t miss this opportunity to make Stonebridge your new home.
Listing Agent
Keller Williams Integrity Real Estate LLC Brokerage Email: jamesbutton@elitehomepartnersco.com,720-704-2996 License #100028708

Townhouse Details
Home Type
- Townhome
Est. Annual Taxes
- $2,834
Year Built
- Built in 2019
Lot Details
- Two or More Common Walls
- Cul-De-Sac
- Property is Fully Fenced
- Landscaped
- Backyard Sprinklers
HOA Fees
- $350 Monthly HOA Fees
Parking
- 2 Car Attached Garage
Home Design
- Frame Construction
- Composition Roof
- Vinyl Siding
Interior Spaces
- 1,559 Sq Ft Home
- 2-Story Property
- Open Floorplan
- Wired For Data
- Ceiling Fan
- Window Treatments
- Great Room
- Mountain Views
Kitchen
- Oven
- Cooktop with Range Hood
- Microwave
- Dishwasher
- Stone Countertops
- Disposal
Flooring
- Carpet
- Laminate
- Tile
Bedrooms and Bathrooms
- 3 Bedrooms
- Walk-In Closet
Laundry
- Laundry in unit
- Dryer
- Washer
Eco-Friendly Details
- Smoke Free Home
- Smart Irrigation
Outdoor Features
- Patio
- Rain Gutters
Schools
- Eagle Crest Elementary School
- Altona Middle School
- Silver Creek High School
Utilities
- Central Air
- Heating System Uses Natural Gas
- Tankless Water Heater
- Cable TV Available
Listing and Financial Details
- Exclusions: Seller's Personal Property
- Assessor Parcel Number R0610138
Community Details
Overview
- Association fees include exterior maintenance w/out roof, irrigation, ground maintenance, maintenance structure, recycling, road maintenance, sewer, snow removal, trash, water
- Parkes At Stonebridge Association, Phone Number (303) 482-2213
- Parkes At Stonebridge Subdivision
- Community Parking
Amenities
- Community Garden
Recreation
- Community Playground
- Trails
Pet Policy
- Dogs and Cats Allowed
Map
Home Values in the Area
Average Home Value in this Area
Tax History
| Year | Tax Paid | Tax Assessment Tax Assessment Total Assessment is a certain percentage of the fair market value that is determined by local assessors to be the total taxable value of land and additions on the property. | Land | Improvement |
|---|---|---|---|---|
| 2024 | $2,843 | $30,130 | $3,095 | $27,035 |
| 2023 | $2,843 | $30,130 | $6,780 | $27,035 |
| 2022 | $2,596 | $26,229 | $5,935 | $20,294 |
| 2021 | $2,629 | $26,984 | $6,106 | $20,878 |
| 2020 | $3,084 | $29,022 | $4,197 | $24,825 |
| 2019 | $1,063 | $10,150 | $10,150 | $0 |
| 2018 | $34 | $331 | $331 | $0 |
Property History
| Date | Event | Price | Change | Sq Ft Price |
|---|---|---|---|---|
| 04/12/2025 04/12/25 | For Sale | $469,000 | 0.0% | $301 / Sq Ft |
| 03/26/2025 03/26/25 | Off Market | $469,000 | -- | -- |
| 09/20/2024 09/20/24 | For Sale | $469,000 | 0.0% | $301 / Sq Ft |
| 07/02/2024 07/02/24 | Off Market | $469,000 | -- | -- |
| 06/25/2024 06/25/24 | Price Changed | $469,000 | -7.1% | $301 / Sq Ft |
| 03/17/2024 03/17/24 | For Sale | $505,000 | +3.3% | $324 / Sq Ft |
| 09/08/2023 09/08/23 | Off Market | $489,000 | -- | -- |
| 05/12/2023 05/12/23 | For Sale | $489,000 | +27.3% | $314 / Sq Ft |
| 04/01/2020 04/01/20 | Off Market | $384,094 | -- | -- |
| 12/31/2019 12/31/19 | Sold | $384,094 | -1.0% | $256 / Sq Ft |
| 10/01/2019 10/01/19 | Pending | -- | -- | -- |
| 09/06/2019 09/06/19 | Price Changed | $387,990 | -0.3% | $259 / Sq Ft |
| 08/30/2019 08/30/19 | Price Changed | $388,990 | +1.0% | $259 / Sq Ft |
| 08/25/2019 08/25/19 | Price Changed | $384,990 | +1.0% | $257 / Sq Ft |
| 08/24/2019 08/24/19 | For Sale | $380,990 | -- | $254 / Sq Ft |
Deed History
| Date | Type | Sale Price | Title Company |
|---|---|---|---|
| Special Warranty Deed | $384,094 | Golden Dog Title & Trust |
Similar Homes in Longmont, CO
Source: REcolorado®
MLS Number: 4563153
APN: 1315083-23-027
- 635 Stonebridge Dr
- 740 Boxwood Ln
- 784 Stonebridge Dr
- 3648 Oakwood Dr
- 701 Nelson Park Cir
- 9539 N 89th St
- 608 Bluegrass Dr
- 640 Gooseberry Dr Unit 1103
- 640 Gooseberry Dr Unit 607
- 640 Gooseberry Dr Unit 1002
- 1002 Willow Ct
- 1014 Willow Ct
- 1148 Chestnut Dr
- 635 Gooseberry Dr Unit 1908
- 661 Snowberry St
- 729 Snowberry St
- 737 Snowberry St
- 3001 S Flat Cir
- 3013 S Flat Cir
- 1320 Indian Paintbrush Ln






