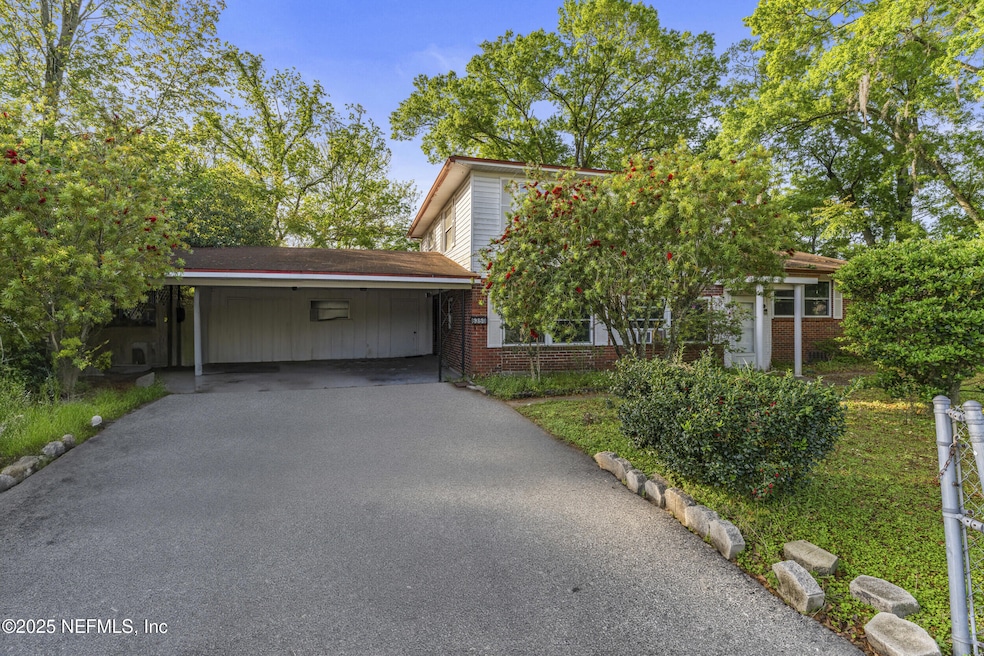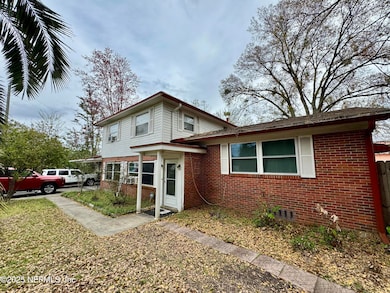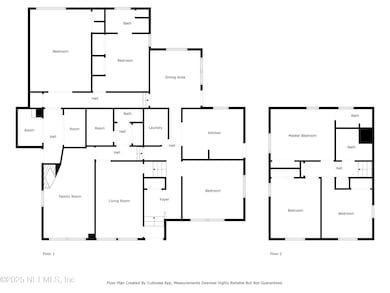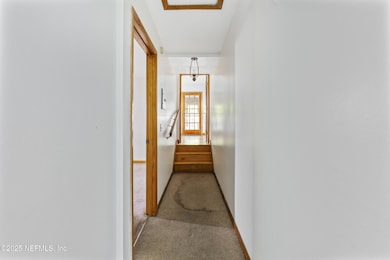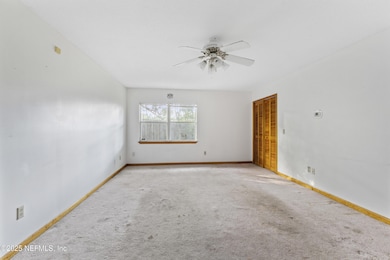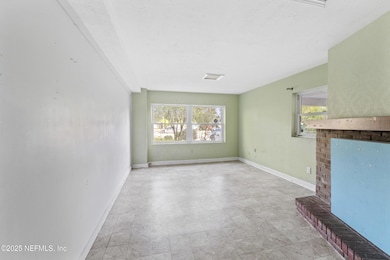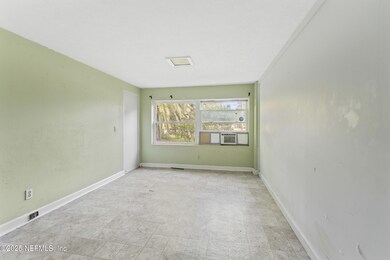
6350 Harlow Blvd Jacksonville, FL 32210
Cedar Hills NeighborhoodEstimated payment $2,145/month
Total Views
2,876
7
Beds
3.5
Baths
2,870
Sq Ft
$111
Price per Sq Ft
Highlights
- Wood Flooring
- No HOA
- Entrance Foyer
- Corner Lot
- Cooling System Mounted To A Wall/Window
- 2 Attached Carport Spaces
About This Home
Welcome home to this 7 bedroom 3.5 bath split level home in Cedar Hill Estates! This home was set up to be rented by the room. It's the perfect opportunity for investors, those looking for a multi generational home, or anyone looking for instant rental income. Highlights include a spacious floor plan, sunroom, double carport, and a prime corner lot location. Some TLC needed but the possibilities are endless.
Home Details
Home Type
- Single Family
Est. Annual Taxes
- $4,437
Year Built
- Built in 1960
Lot Details
- 9,148 Sq Ft Lot
- Corner Lot
Parking
- 2 Attached Carport Spaces
Interior Spaces
- 2,870 Sq Ft Home
- 2-Story Property
- Ceiling Fan
- Entrance Foyer
- Washer and Electric Dryer Hookup
Kitchen
- Electric Oven
- Electric Range
- Dishwasher
Flooring
- Wood
- Carpet
- Vinyl
Bedrooms and Bathrooms
- 7 Bedrooms
- Split Bedroom Floorplan
Utilities
- Cooling System Mounted To A Wall/Window
- Central Air
- Heating Available
- Electric Water Heater
Community Details
- No Home Owners Association
- Cedar Hills Estates Subdivision
Listing and Financial Details
- Assessor Parcel Number 0177860000
Map
Create a Home Valuation Report for This Property
The Home Valuation Report is an in-depth analysis detailing your home's value as well as a comparison with similar homes in the area
Home Values in the Area
Average Home Value in this Area
Tax History
| Year | Tax Paid | Tax Assessment Tax Assessment Total Assessment is a certain percentage of the fair market value that is determined by local assessors to be the total taxable value of land and additions on the property. | Land | Improvement |
|---|---|---|---|---|
| 2024 | $4,437 | $254,045 | $50,000 | $204,045 |
| 2023 | $4,297 | $265,682 | $32,500 | $233,182 |
| 2022 | $3,496 | $204,174 | $28,000 | $176,174 |
| 2021 | $3,194 | $170,417 | $28,000 | $142,417 |
| 2020 | $1,197 | $97,573 | $0 | $0 |
| 2019 | $1,176 | $95,380 | $0 | $0 |
| 2018 | $1,155 | $93,602 | $0 | $0 |
| 2017 | $1,134 | $91,677 | $0 | $0 |
| 2016 | $1,121 | $89,792 | $0 | $0 |
| 2015 | $1,130 | $89,168 | $0 | $0 |
| 2014 | $1,129 | $88,461 | $0 | $0 |
Source: Public Records
Property History
| Date | Event | Price | Change | Sq Ft Price |
|---|---|---|---|---|
| 04/16/2025 04/16/25 | Price Changed | $318,000 | -3.6% | $111 / Sq Ft |
| 04/01/2025 04/01/25 | For Sale | $330,000 | +59.4% | $115 / Sq Ft |
| 12/17/2023 12/17/23 | Off Market | $207,000 | -- | -- |
| 02/28/2020 02/28/20 | Sold | $207,000 | -17.2% | $72 / Sq Ft |
| 01/14/2020 01/14/20 | Pending | -- | -- | -- |
| 01/02/2020 01/02/20 | For Sale | $250,000 | -- | $87 / Sq Ft |
Source: realMLS (Northeast Florida Multiple Listing Service)
Deed History
| Date | Type | Sale Price | Title Company |
|---|---|---|---|
| Warranty Deed | $207,000 | Landmark Title | |
| Warranty Deed | $123,500 | -- |
Source: Public Records
Mortgage History
| Date | Status | Loan Amount | Loan Type |
|---|---|---|---|
| Open | $178,400 | Commercial | |
| Previous Owner | $42,000 | Stand Alone Second | |
| Previous Owner | $150,000 | Unknown | |
| Previous Owner | $125,900 | New Conventional | |
| Previous Owner | $102,000 | Negative Amortization | |
| Previous Owner | $98,800 | No Value Available |
Source: Public Records
Similar Homes in Jacksonville, FL
Source: realMLS (Northeast Florida Multiple Listing Service)
MLS Number: 2076298
APN: 017786-0000
Nearby Homes
- 6432 Otelia Cir
- 4022 Cobalt Ave E
- 6515 Bartholf Ave
- 3944 Cobalt Ave E
- 3930 Cobalt Ave E
- 6225 Sage Dr
- 6400 Cobalt Ave N
- 4544 Arthur Durham Dr
- 4011 Anvers Blvd
- 6286 Arthur Durham Dr
- 4007 Aldington Dr
- 6124 Sudbury Ave S
- 4120 Angol Place
- 3940 Aldington Dr
- 4128 Arcot Cir
- 6226 Arthur Durham Dr
- 3813 Barmer Dr
- 4207 Rendale Dr N
- 4536 Jammes Rd
- 4115 Arcot Cir
