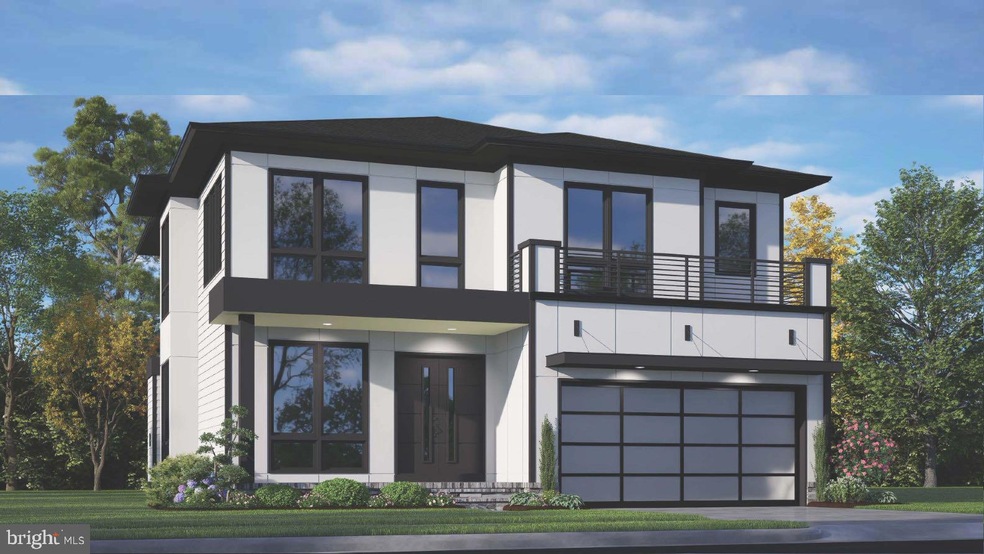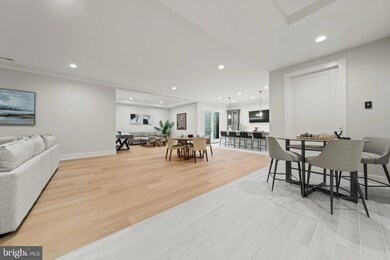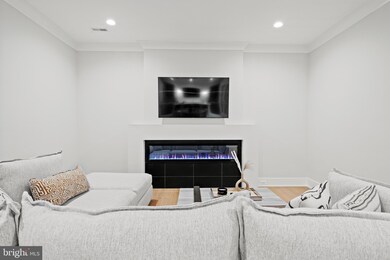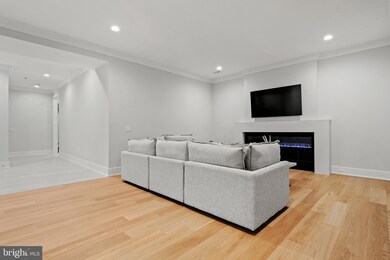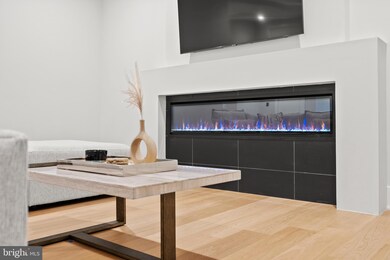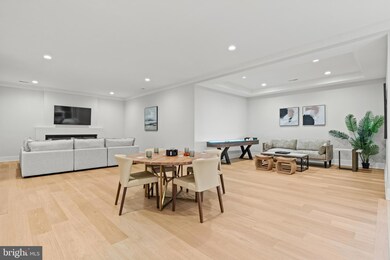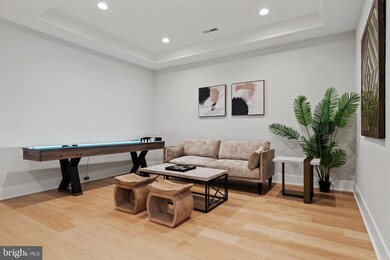
6351 Dogwood Place Falls Church, VA 22041
Lake Barcroft NeighborhoodHighlights
- New Construction
- Gourmet Kitchen
- Deck
- Belvedere Elementary School Rated A-
- Open Floorplan
- Transitional Architecture
About This Home
As of December 2024***SEPTEMBER 2024 DELIVERY***PHOTOS SHOWN ARE OF MODEL HOME IN ANNANDALE NOT THIS HOUSE. PICTURES SHOWCASE OUR STYLE OF HOME***Experience the epitome of modern luxury in this to-be-constructed residence, situated in an ideal spot with convenient access to the Beltway, 395, and key destinations like Tysons Corner, Washington DC, and The Mosaic District. This home is a masterpiece of contemporary design, featuring an open layout, towering ceilings, and spacious, sun-drenched rooms with lavish finishes.
Highlights include:
Six large bedrooms, most with a private ensuite bathroom.
A secluded lower level with its own entrance, comprising two bedrooms, a full bath, a cozy living area, and a well-equipped wet bar.
Two strategically placed powder rooms for added convenience.
High ceilings and large windows, fostering a bright and welcoming environment.
Designed for those who value meticulous craftsmanship and the harmony of indoor-outdoor living, this home is a sanctuary of comfort and elegance. Discover your dream home in a location that perfectly balances tranquility with easy connectivity. Internet search Premier Homes Group LLC in Northern Virginia to see our site and our portfolio of homes. Call Drew Lawless the builder. Number is below in showing contact.
Home Details
Home Type
- Single Family
Est. Annual Taxes
- $5,574
Year Built
- Built in 2024 | New Construction
Lot Details
- 0.29 Acre Lot
- Property is in excellent condition
- Property is zoned 120
Parking
- 2 Car Direct Access Garage
- 4 Driveway Spaces
- Front Facing Garage
- Garage Door Opener
Home Design
- Transitional Architecture
- Slab Foundation
- Poured Concrete
- Concrete Perimeter Foundation
Interior Spaces
- Property has 4 Levels
- Open Floorplan
- Crown Molding
- Recessed Lighting
- 3 Fireplaces
- Electric Fireplace
- Gas Fireplace
- Dining Area
- Fire and Smoke Detector
- Laundry on upper level
- Basement
Kitchen
- Gourmet Kitchen
- Breakfast Area or Nook
- Built-In Oven
- Cooktop with Range Hood
- Built-In Microwave
- Dishwasher
- Kitchen Island
- Upgraded Countertops
- Disposal
Bedrooms and Bathrooms
- Walk-In Closet
- Soaking Tub
- Bathtub with Shower
- Walk-in Shower
Outdoor Features
- Deck
- Screened Patio
- Porch
Utilities
- Central Heating and Cooling System
- Tankless Water Heater
- Natural Gas Water Heater
Community Details
- No Home Owners Association
- Built by Premier Homes Group LLC
- Belvedere Subdivision, Moderno Floorplan
Listing and Financial Details
- Tax Lot 25
- Assessor Parcel Number 0613 11 0025
Map
Home Values in the Area
Average Home Value in this Area
Property History
| Date | Event | Price | Change | Sq Ft Price |
|---|---|---|---|---|
| 12/05/2024 12/05/24 | Sold | $1,651,000 | -2.4% | $324 / Sq Ft |
| 06/06/2024 06/06/24 | For Sale | $1,691,000 | 0.0% | $332 / Sq Ft |
| 03/04/2024 03/04/24 | Off Market | $1,691,000 | -- | -- |
| 01/13/2024 01/13/24 | For Sale | $1,691,000 | +2.4% | $332 / Sq Ft |
| 10/15/2023 10/15/23 | Off Market | $1,651,000 | -- | -- |
| 09/12/2023 09/12/23 | For Sale | $1,691,000 | +322.8% | $332 / Sq Ft |
| 06/17/2022 06/17/22 | Sold | $400,000 | 0.0% | $391 / Sq Ft |
| 06/04/2022 06/04/22 | Pending | -- | -- | -- |
| 06/04/2022 06/04/22 | For Sale | $400,000 | -- | $391 / Sq Ft |
Tax History
| Year | Tax Paid | Tax Assessment Tax Assessment Total Assessment is a certain percentage of the fair market value that is determined by local assessors to be the total taxable value of land and additions on the property. | Land | Improvement |
|---|---|---|---|---|
| 2024 | $5,733 | $439,750 | $301,000 | $138,750 |
| 2023 | $6,285 | $508,090 | $281,000 | $227,090 |
| 2022 | $475 | $470,130 | $271,000 | $199,130 |
| 2021 | $400 | $424,000 | $231,000 | $193,000 |
| 2020 | $5,379 | $419,000 | $226,000 | $193,000 |
| 2019 | $385 | $398,580 | $213,000 | $185,580 |
| 2018 | $4,502 | $391,440 | $213,000 | $178,440 |
| 2017 | $4,653 | $366,910 | $201,000 | $165,910 |
| 2016 | $345 | $366,910 | $201,000 | $165,910 |
| 2015 | $345 | $350,530 | $191,000 | $159,530 |
| 2014 | $4,078 | $330,830 | $181,000 | $149,830 |
Mortgage History
| Date | Status | Loan Amount | Loan Type |
|---|---|---|---|
| Open | $1,403,350 | New Conventional | |
| Closed | $1,403,350 | New Conventional | |
| Previous Owner | $30,000 | Unknown |
Deed History
| Date | Type | Sale Price | Title Company |
|---|---|---|---|
| Warranty Deed | $1,651,000 | Stewart Title | |
| Warranty Deed | $1,651,000 | Stewart Title | |
| Warranty Deed | $415,000 | Ekko Title | |
| Warranty Deed | $400,000 | Ekko Title | |
| Deed | $88,000 | -- |
Similar Homes in Falls Church, VA
Source: Bright MLS
MLS Number: VAFX2147010
APN: 0613-11-0025
- 6340 Dogwood Place
- 3825 Birchwood Rd
- 4026 Downing St
- 3706 Quaint Acre Cir
- 4103 Mesa Way
- 6406 Holyoke Dr
- 4214 Pine Ln
- 6424 Recreation Ln
- 6510 Oakwood Dr
- 6327 Everglades Dr
- 6384 Lincolnia Rd
- 6530 Oakwood Dr
- 6538 Renwood Ln
- 6202 Parkhill Dr
- 3800 Powell Ln Unit 828
- 3800 Powell Ln Unit 703
- 3800 Powell Ln Unit 804
- 3800 Powell Ln Unit 727
- 6206 Yellowstone Dr
- 3747 Powell Ln
