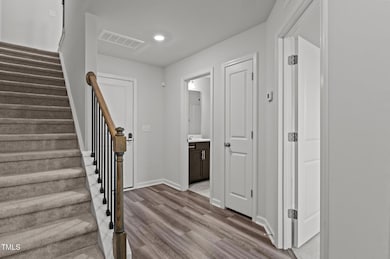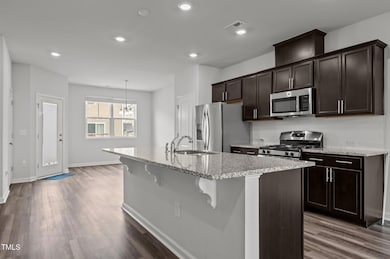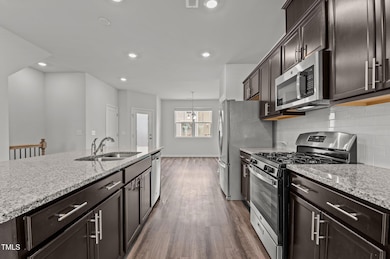
6351 Perry Creek Rd Raleigh, NC 27616
Forestville NeighborhoodEstimated payment $2,324/month
Highlights
- Fitness Center
- Transitional Architecture
- Granite Countertops
- Clubhouse
- Main Floor Primary Bedroom
- Community Pool
About This Home
Welcome to this beautifully designed 3-bedroom, 3.5-bathroom townhome, offering an ideal blend of style, comfort, and convenience. With tons of natural light throughout, this home feels bright and inviting from the moment you step inside. The first floor features a private guest bedroom with a full en-suite bathroom, perfect for visitors or a home office. Upstairs, the spacious main living area boasts a modern kitchen with stainless steel appliances, granite countertops, and a stylish tile backsplash—ideal for entertaining. On the third floor, you'll find two generously sized bedrooms, each with their own private bathroom, providing ultimate privacy and comfort. Step outside to the covered back deck, perfect for relaxing or enjoying your morning coffee. Located in a vibrant community with a pool, playground, garden, and clubhouse, this townhome offers a lifestyle of convenience and leisure. Don't miss your chance to make this stunning home yours!
Townhouse Details
Home Type
- Townhome
Est. Annual Taxes
- $2,890
Year Built
- Built in 2021
HOA Fees
- $224 Monthly HOA Fees
Parking
- 1 Car Attached Garage
- Garage Door Opener
- Private Driveway
- 1 Open Parking Space
Home Design
- Transitional Architecture
- Brick or Stone Mason
- Slab Foundation
- Architectural Shingle Roof
- Masonite
- Stone
Interior Spaces
- 1,792 Sq Ft Home
- 3-Story Property
- Smooth Ceilings
- Ceiling Fan
- Insulated Windows
- Pull Down Stairs to Attic
- Laundry on upper level
Kitchen
- Gas Range
- Microwave
- Ice Maker
- Dishwasher
- Kitchen Island
- Granite Countertops
- Disposal
Flooring
- Carpet
- Tile
- Vinyl
Bedrooms and Bathrooms
- 3 Bedrooms
- Primary Bedroom on Main
- Walk-In Closet
- Bathtub with Shower
- Walk-in Shower
Home Security
Outdoor Features
- Covered patio or porch
- Rain Gutters
Schools
- River Bend Elementary And Middle School
- Rolesville High School
Additional Features
- 1,307 Sq Ft Lot
- Forced Air Zoned Cooling and Heating System
Listing and Financial Details
- Assessor Parcel Number 1736871656
Community Details
Overview
- Association fees include ground maintenance
- 5401 North Association, Phone Number (919) 233-7660
- 5401 North Subdivision
Recreation
- Community Playground
- Fitness Center
- Community Pool
- Dog Park
Additional Features
- Clubhouse
- Fire and Smoke Detector
Map
Home Values in the Area
Average Home Value in this Area
Tax History
| Year | Tax Paid | Tax Assessment Tax Assessment Total Assessment is a certain percentage of the fair market value that is determined by local assessors to be the total taxable value of land and additions on the property. | Land | Improvement |
|---|---|---|---|---|
| 2024 | $2,890 | $330,475 | $75,000 | $255,475 |
| 2023 | $2,733 | $248,877 | $60,000 | $188,877 |
| 2022 | $2,540 | $248,877 | $60,000 | $188,877 |
| 2021 | $2,403 | $248,877 | $60,000 | $188,877 |
| 2020 | $573 | $60,000 | $60,000 | $0 |
Property History
| Date | Event | Price | Change | Sq Ft Price |
|---|---|---|---|---|
| 04/24/2025 04/24/25 | Price Changed | $333,000 | -0.6% | $186 / Sq Ft |
| 04/10/2025 04/10/25 | Price Changed | $335,000 | -1.2% | $187 / Sq Ft |
| 03/20/2025 03/20/25 | For Sale | $339,000 | -- | $189 / Sq Ft |
Deed History
| Date | Type | Sale Price | Title Company |
|---|---|---|---|
| Special Warranty Deed | $281,000 | None Available |
Mortgage History
| Date | Status | Loan Amount | Loan Type |
|---|---|---|---|
| Open | $280,610 | New Conventional |
Similar Homes in the area
Source: Doorify MLS
MLS Number: 10083445
APN: 1736.02-87-1656-000
- 6351 Perry Creek Rd
- 5908 Giddings St
- 5918 Giddings St
- 5917 Kayton St
- 6318 Perry Creek Rd
- 6309 Truxton Ln
- 6417 Truxton Ln
- 5813 Empathy Ln
- 5818 Humanity Ln
- 6416 Truxton Ln
- 5520 Advancing Ave
- 6518 Perry Creek Rd
- 5501 Advancing Ave
- 5306 Beckom St
- 6511 Academic Ave
- 6609 Truxton Ln
- 6631 Perry Creek Rd
- 6412 Nurture Ave
- 6509 Archwood Ave
- 5217 Invention Way






