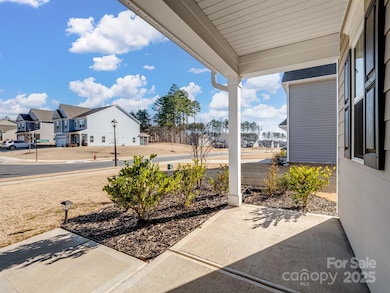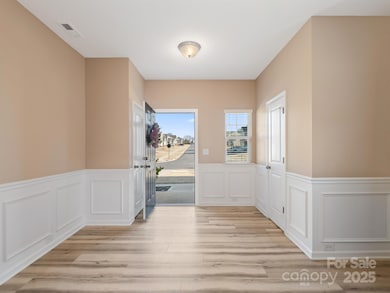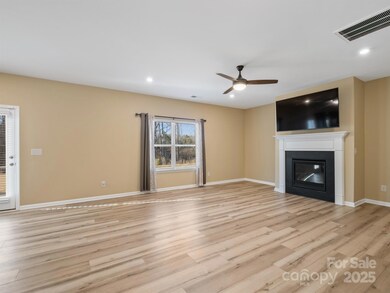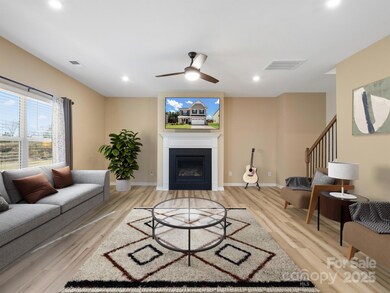
6351 Trinity Crossing Cir Kannapolis, NC 28081
Estimated payment $2,848/month
Highlights
- Traditional Architecture
- Screened Porch
- Forced Air Heating and Cooling System
- Charles E. Boger Elementary School Rated A-
- 2 Car Attached Garage
About This Home
Don't miss this rare find located in popular Trinity Crossing built by Smith-Douglas and seller is offering $5000 closing costs! This home has 4 bedrooms PLUS a loft. Gorgeous kitchen is open to the living space with tons of counter space, a desk area, stone backsplash, quartz counters and stainless appliances including refrigerator. Formal dining room could be a home office. Living room has a beautiful gas fireplace and nice views of the back yard that backs up to a wooded area. Screened porch is a lovely place for relaxing and entertaining overlooking the back yard. The luxurious owner suite has a huge bedroom, nice sitting area and luxury bath with double vanity. Nice two car garage with extra storage space. This home has been meticulously maintained and this neighborhood is convenient to the popular Afton area and I-85. Trinity Crossing is a charming neighborhood located just far enough out of town to feel like you have some space, but also convenient!
Home Details
Home Type
- Single Family
Est. Annual Taxes
- $4,357
Year Built
- Built in 2021
Lot Details
- Property is zoned R4
HOA Fees
- $57 Monthly HOA Fees
Parking
- 2 Car Attached Garage
Home Design
- Traditional Architecture
- Slab Foundation
Interior Spaces
- 2-Story Property
- Great Room with Fireplace
- Screened Porch
Kitchen
- Gas Range
- Microwave
- Dishwasher
- Disposal
Bedrooms and Bathrooms
- 4 Bedrooms
Schools
- Charles E. Boger Elementary School
- Northwest Cabarrus Middle School
- Northwest Cabarrus High School
Utilities
- Forced Air Heating and Cooling System
- Heating System Uses Natural Gas
Community Details
- Hawthorne Management Association, Phone Number (704) 377-0114
- Trinity Crossing Subdivision
- Mandatory home owners association
Listing and Financial Details
- Assessor Parcel Number 4693-83-4252-0000
Map
Home Values in the Area
Average Home Value in this Area
Tax History
| Year | Tax Paid | Tax Assessment Tax Assessment Total Assessment is a certain percentage of the fair market value that is determined by local assessors to be the total taxable value of land and additions on the property. | Land | Improvement |
|---|---|---|---|---|
| 2024 | $4,357 | $428,720 | $94,000 | $334,720 |
| 2023 | $3,388 | $292,280 | $62,000 | $230,280 |
Property History
| Date | Event | Price | Change | Sq Ft Price |
|---|---|---|---|---|
| 03/21/2025 03/21/25 | Price Changed | $435,000 | -1.1% | $189 / Sq Ft |
| 03/06/2025 03/06/25 | Price Changed | $439,900 | -0.9% | $191 / Sq Ft |
| 02/17/2025 02/17/25 | Price Changed | $444,000 | -1.3% | $193 / Sq Ft |
| 02/05/2025 02/05/25 | For Sale | $450,000 | -- | $196 / Sq Ft |
Deed History
| Date | Type | Sale Price | Title Company |
|---|---|---|---|
| Special Warranty Deed | $320,500 | None Available |
Mortgage History
| Date | Status | Loan Amount | Loan Type |
|---|---|---|---|
| Open | $320,360 | New Conventional |
Similar Homes in the area
Source: Canopy MLS (Canopy Realtor® Association)
MLS Number: 4220055
APN: 4693-83-4252-0000
- 6179 Mountain Vine Ave
- 4012 Honey Tree Ln
- 0000 Farmstead Ln
- 5983 Rolling Ridge Dr Unit 33
- 7295 Three Sisters Ln
- 4750 Kay Bird Ln
- 5445 Mooresville Rd
- 3870 County Down Ave
- 3820 Shider Ln
- 3850 County Down Ave
- 3750 County Down Ave
- 5461 S Oakmont St
- 5453 S Oakmont St
- 3624 County Down Ave Unit 5-14
- 4866 Breden St
- 3678 Rankin Rd
- 3099 Trinity Church Rd
- 5135 Tucker Ave
- 3524 Tully Ave
- 3532 Tully Ave






