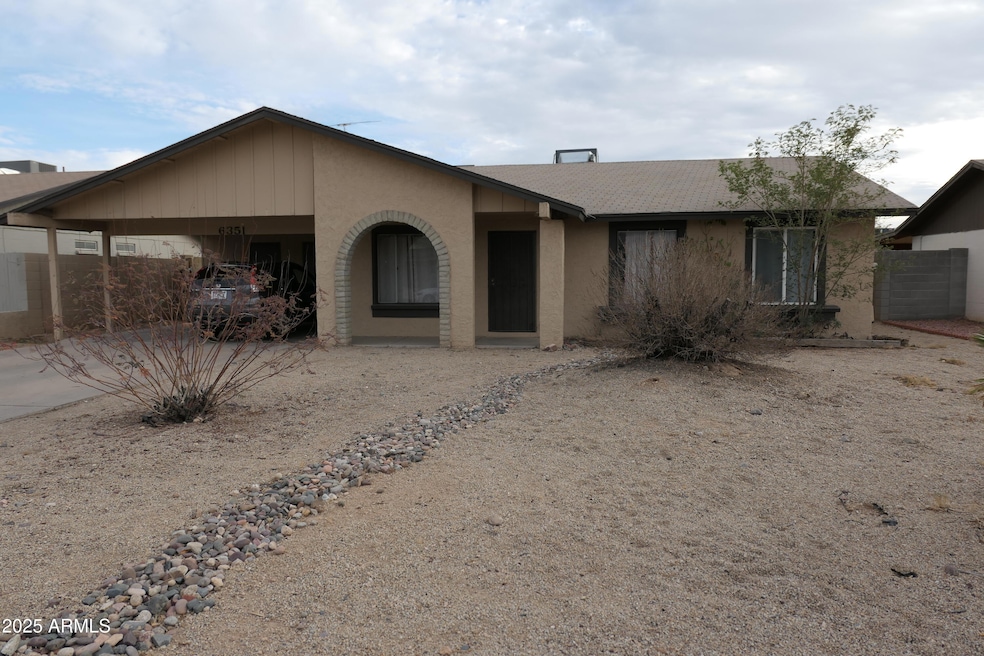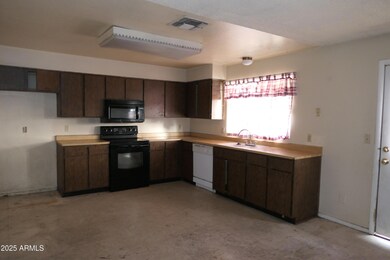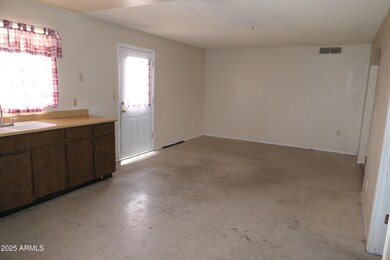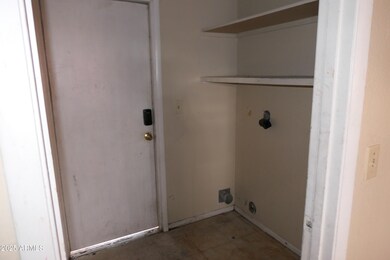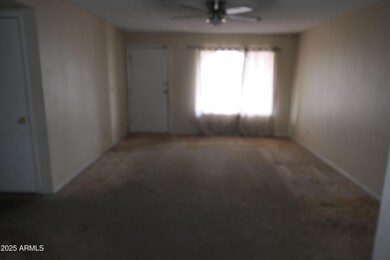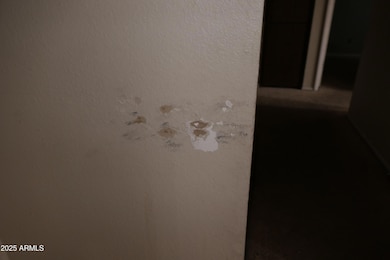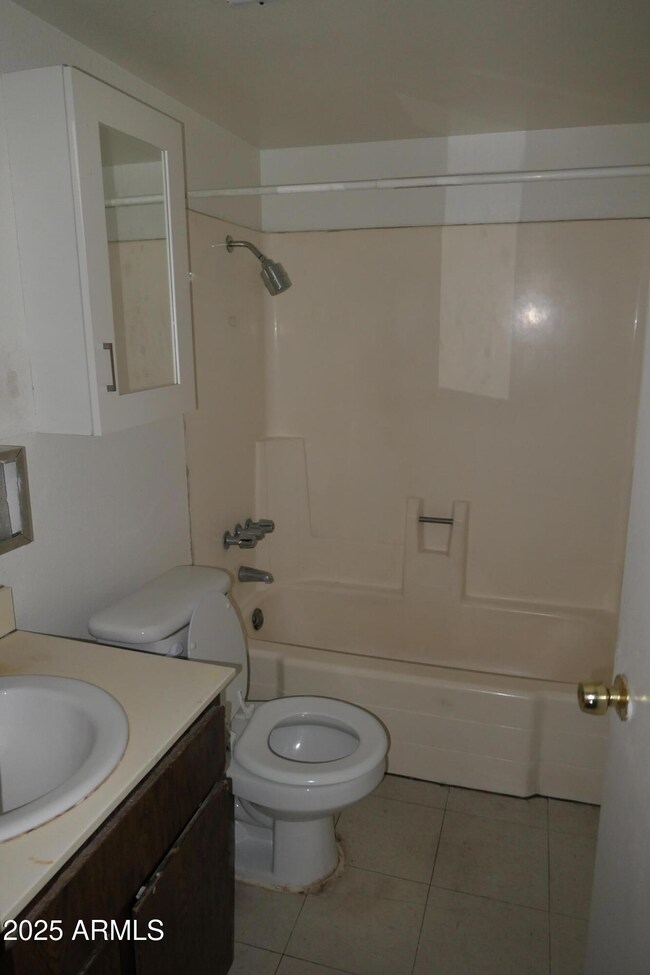
6351 W Mountain View Rd Glendale, AZ 85302
3
Beds
2
Baths
1,361
Sq Ft
7,249
Sq Ft Lot
Highlights
- No HOA
- Eat-In Kitchen
- No Interior Steps
- Ironwood High School Rated A-
- Refrigerated Cooling System
- Carpet
About This Home
As of March 2025Block home near Glendale Community College. Home is a fixup and seller is only accepting cash offers. HVAC was replaced 9/2024. Home to street main was replaced 9/2022. Water heater is 2016. All offers will be reviewed on Monday Feb.17 with the owner. Home is ''AS-IS'' condition.
Home Details
Home Type
- Single Family
Est. Annual Taxes
- $775
Year Built
- Built in 1977
Lot Details
- 7,249 Sq Ft Lot
- Desert faces the front and back of the property
- Block Wall Fence
Parking
- 2 Carport Spaces
Home Design
- Fixer Upper
- Composition Roof
- Block Exterior
Interior Spaces
- 1,361 Sq Ft Home
- 1-Story Property
- Carpet
- Washer and Dryer Hookup
Kitchen
- Eat-In Kitchen
- Built-In Microwave
Bedrooms and Bathrooms
- 3 Bedrooms
- 2 Bathrooms
Accessible Home Design
- No Interior Steps
Schools
- Sahuaro Ranch Elementary School
- Ironwood High School
Utilities
- Cooling System Updated in 2024
- Refrigerated Cooling System
- Heating Available
- Plumbing System Updated in 2022
Community Details
- No Home Owners Association
- Association fees include no fees
- Braemar Glen 2 Subdivision
Listing and Financial Details
- Tax Lot 108
- Assessor Parcel Number 143-12-269
Map
Create a Home Valuation Report for This Property
The Home Valuation Report is an in-depth analysis detailing your home's value as well as a comparison with similar homes in the area
Home Values in the Area
Average Home Value in this Area
Property History
| Date | Event | Price | Change | Sq Ft Price |
|---|---|---|---|---|
| 04/11/2025 04/11/25 | For Sale | $399,900 | +32.0% | $294 / Sq Ft |
| 03/04/2025 03/04/25 | Sold | $303,000 | +4.5% | $223 / Sq Ft |
| 02/17/2025 02/17/25 | Pending | -- | -- | -- |
| 02/12/2025 02/12/25 | For Sale | $289,900 | -- | $213 / Sq Ft |
Source: Arizona Regional Multiple Listing Service (ARMLS)
Tax History
| Year | Tax Paid | Tax Assessment Tax Assessment Total Assessment is a certain percentage of the fair market value that is determined by local assessors to be the total taxable value of land and additions on the property. | Land | Improvement |
|---|---|---|---|---|
| 2025 | $775 | $8,485 | -- | -- |
| 2024 | $787 | $8,081 | -- | -- |
| 2023 | $787 | $24,010 | $4,800 | $19,210 |
| 2022 | $780 | $18,260 | $3,650 | $14,610 |
| 2021 | $819 | $16,560 | $3,310 | $13,250 |
| 2020 | $828 | $15,330 | $3,060 | $12,270 |
| 2019 | $806 | $13,460 | $2,690 | $10,770 |
| 2018 | $788 | $12,400 | $2,480 | $9,920 |
| 2017 | $791 | $10,670 | $2,130 | $8,540 |
| 2016 | $784 | $9,780 | $1,950 | $7,830 |
| 2015 | $733 | $9,110 | $1,820 | $7,290 |
Source: Public Records
Mortgage History
| Date | Status | Loan Amount | Loan Type |
|---|---|---|---|
| Open | $267,000 | New Conventional |
Source: Public Records
Deed History
| Date | Type | Sale Price | Title Company |
|---|---|---|---|
| Warranty Deed | $303,000 | Chicago Title Agency | |
| Cash Sale Deed | $70,000 | North American Title Company | |
| Interfamily Deed Transfer | -- | -- |
Source: Public Records
Similar Homes in Glendale, AZ
Source: Arizona Regional Multiple Listing Service (ARMLS)
MLS Number: 6819630
APN: 143-12-269
Nearby Homes
- 6427 W Turquoise Ave
- 6339 W Ironwood Dr
- 6313 W Onyx Ave
- 10010 N 64th Ave
- 6332 W Sunnyslope Ln
- 10096 N 63rd Ave
- 6604 W Vogel Ave
- 6320 W Eva St
- 9618 N 66th Dr
- 10014 N 66th Ln
- 10250 N 65th Ave
- 6526 W Mission Ln
- 6524 W Beryl Ave
- 6538 W Eva St
- 10405 N 65th Dr
- 6217 W Comet Ave
- 6405 W Saguaro Dr
- 10647 N 63rd Dr
- 6353 W Delmonico Ln
- 5839 W Ironwood Dr
