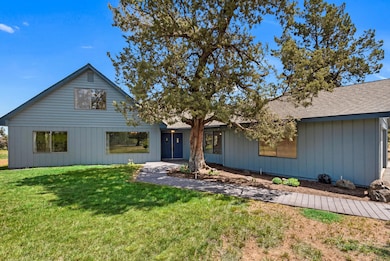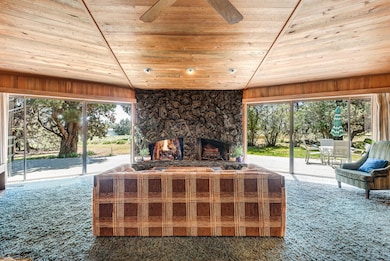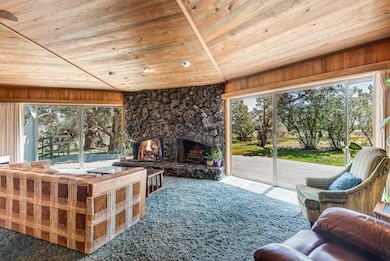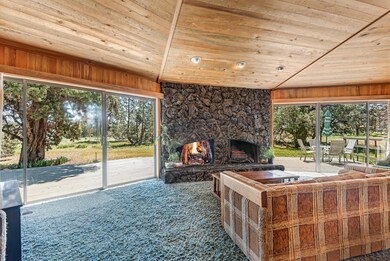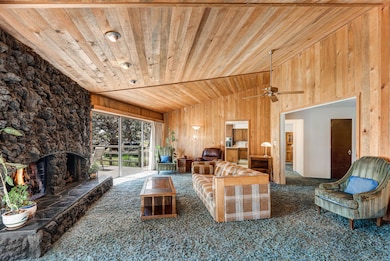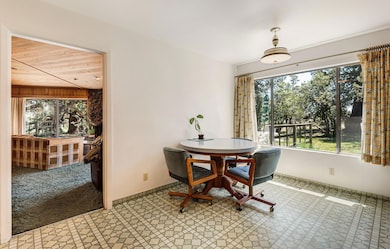Estimated payment $7,078/month
Highlights
- Barn
- Corral
- Open Floorplan
- Horse Property
- 28.5 Acre Lot
- Mountain View
About This Home
A large, well planned out home on acreages presents inspiring Cascade Mountain views that promise stunning sunsets. The heart of the home is an open-concept kitchen that flows to a formal dining area. A lava rock fireplace anchors the space in a living room finished with custom blue spruce, inviting cozy evenings. A large deck lends to fund with friends. The primary bedroom complete with an ensuite for relaxation & generously sized bedrooms offer walk-in closets for plentiful storage. The office area meets the needs for those who work from home. The property is over 28 acres with 17 acres of irrigated land, featuring two ponds & trees. Completing the estate are two versatile outbuildings. BLA in process.
Property Details
Property Type
- Other
Est. Annual Taxes
- $4,716
Year Built
- Built in 1972
Lot Details
- 28.5 Acre Lot
- Cross Fenced
- Barbed Wire
- Perimeter Fence
- Landscaped
- Rock Outcropping
- Native Plants
- Sloped Lot
- Front and Back Yard Sprinklers
- Property is zoned EFUTRB & AS, EFUTRB & AS
Parking
- 2 Car Attached Garage
- Garage Door Opener
- Driveway
Property Views
- Mountain
- Territorial
Home Design
- Traditional Architecture
- Farm
- Slab Foundation
- Stem Wall Foundation
- Frame Construction
- Composition Roof
Interior Spaces
- 3,312 Sq Ft Home
- 2-Story Property
- Open Floorplan
- Central Vacuum
- Ceiling Fan
- Electric Fireplace
- Double Pane Windows
- Aluminum Window Frames
- Mud Room
- Family Room
- Living Room with Fireplace
- Dining Room
- Home Office
- Bonus Room
- Laundry Room
Kitchen
- Eat-In Kitchen
- Double Oven
- Cooktop
- Dishwasher
- Kitchen Island
- Laminate Countertops
Flooring
- Carpet
- Tile
- Vinyl
Bedrooms and Bathrooms
- 5 Bedrooms
- Primary Bedroom on Main
- Linen Closet
- Walk-In Closet
- Bathtub with Shower
Outdoor Features
- Horse Property
- Deck
- Patio
- Separate Outdoor Workshop
- Shed
- Built-In Barbecue
Schools
- Ponderosa Elementary School
- Sky View Middle School
- Mountain View Sr High School
Farming
- Barn
- Pasture
Horse Facilities and Amenities
- Corral
Utilities
- No Cooling
- Forced Air Heating System
- Irrigation Water Rights
- Shared Well
- Water Heater
- Fuel Tank
- Septic Tank
- Leach Field
Listing and Financial Details
- Assessor Parcel Number 108711
Map
Home Values in the Area
Average Home Value in this Area
Tax History
| Year | Tax Paid | Tax Assessment Tax Assessment Total Assessment is a certain percentage of the fair market value that is determined by local assessors to be the total taxable value of land and additions on the property. | Land | Improvement |
|---|---|---|---|---|
| 2024 | $4,716 | $319,509 | -- | -- |
| 2023 | $4,444 | $310,619 | $0 | $0 |
| 2022 | $4,104 | $293,609 | $0 | $0 |
| 2021 | $4,135 | $285,469 | $0 | $0 |
| 2020 | $3,909 | $285,469 | $0 | $0 |
| 2019 | $3,805 | $277,569 | $0 | $0 |
Property History
| Date | Event | Price | Change | Sq Ft Price |
|---|---|---|---|---|
| 05/24/2024 05/24/24 | For Sale | $1,200,000 | -- | $362 / Sq Ft |
Mortgage History
| Date | Status | Loan Amount | Loan Type |
|---|---|---|---|
| Closed | $0 | Unknown |
Source: Southern Oregon MLS
MLS Number: 220183258
APN: 108711
- 63420 Gentry Loop
- 63480 Hughes Rd
- 63636 Pioneer Loop
- 63232 Peterman Ln
- 63320 Deschutes Market Rd
- 3798 NE Suchy St
- 3795 NE Suchy St
- 3794 NE Suchy St
- 3870 NE Petrosa Ave
- 3866 NE Petrosa Ave
- 3790 NE Suchy St
- 21427 NE Hayloft Place
- 3770 NE Suchy St
- 3791 NE Suchy St
- 3846 NE Petrosa Ave
- 3787 NE Suchy St
- 21340 Crofoot Ct
- 3738 NE Suchy St
- 3778 NE Suchy St
- 3786 NE Suchy St

