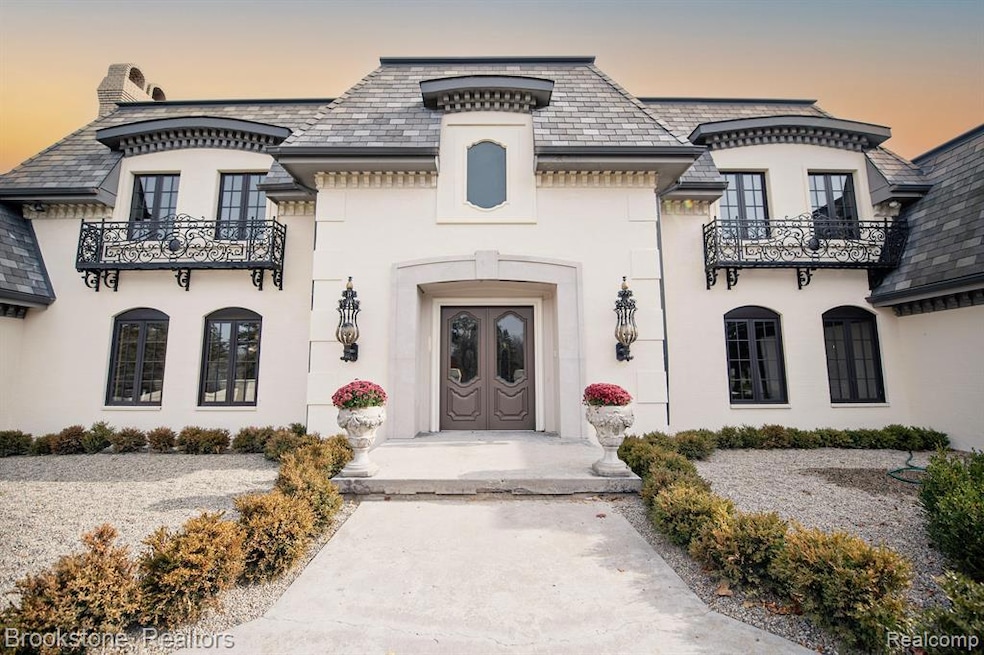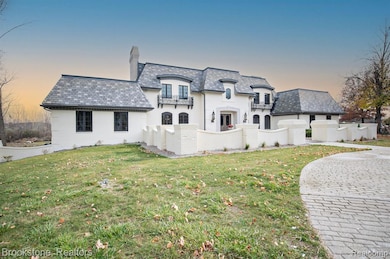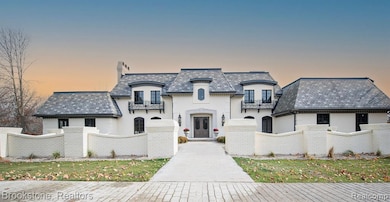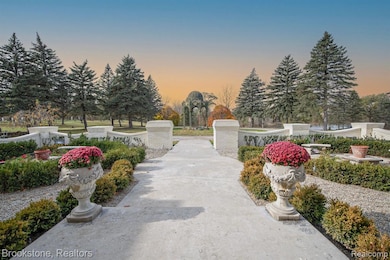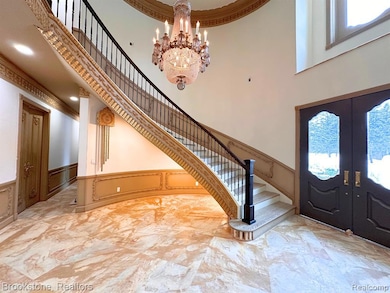6353 Belsay Rd Grand Blanc, MI 48439
Estimated payment $26,419/month
Highlights
- In Ground Pool
- Home fronts a pond
- Built-In Freezer
- Grand Blanc East Middle School Rated A-
- Gated Community
- 39.78 Acre Lot
About This Home
Introducing one of Genesee County's most storied estates. A property without equal, and the most significant home offered for sale in Grand Blanc. This French Chateau inspired home is more than just luxury—it represents a rare opportunity to own an estate with timeless appeal, design and exclusivity. The property is undergoing an extensive remodel by Cruwood Home to meticulously update every detail while preserving its character. The remarkable 20,000 square feet of living space is set upon 40 gated and fenced acres and includes 7 bedrooms, 9 bathrooms, multiple living areas, double height library, a garden room and lounge. Its been designed to suit both family living or intimate small gatherings while also being capable of hosting large-scale events; this property offers the best of both. You can host a dinner party of 20 in your formal dining room or a banquet of 150 in your 2,000 square foot ballroom with soaring 20 foot ceilings. The bespoke kitchen is the central hub of the home outfitted with inset cabinetry, Statuario Venato Marble countertops and an impressive suite of appliances featuring a 60 inch Ilve range, 48 inch Sub-Zero refrigerator, double Meile dishwashers and Wolf microwave. Complementing the main kitchen is both an elegant butlers pantry as well as a fully outfitted scullery/prep kitchen with ample space for food prep, storage and cleanup, keeping your main kitchen free for guests. The Primary suite wing measures over 2,000 square feet with a fireplace, expansive bathroom, private study, multiple closets, dressing rooms and a terrace off the bed chamber. Additionally, there's a 2 bedroom, 1 bath apartment in a separate wing with a full kitchen and living space that would be great for guests, staff or an in-law suite. The amenities and unmatched craftsmanship of this generational estate combined with the park-like grounds allow for truly one-of-a-kind living. If you’re looking for the ultimate in privacy, luxury, and elegance, this is your opportunity to own a piece of true real estate history.
Home Details
Home Type
- Single Family
Est. Annual Taxes
Year Built
- Built in 1971 | Remodeled in 2024
Lot Details
- 39.78 Acre Lot
- Lot Dimensions are 950.00 x 133.30
- Home fronts a pond
Parking
- 6 Car Attached Garage
Home Design
- French Country Architecture
- Brick Exterior Construction
- Block Foundation
- Stucco
Interior Spaces
- 14,500 Sq Ft Home
- 2-Story Property
- Bar Fridge
- Double Sided Fireplace
- ENERGY STAR Qualified Windows
- Family Room with Fireplace
- Great Room with Fireplace
- Living Room with Fireplace
- Dining Room with Fireplace
- Library with Fireplace
- Washer and Dryer
Kitchen
- Double Oven
- Free-Standing Gas Range
- Range Hood
- Warming Drawer
- Microwave
- Built-In Freezer
- Built-In Refrigerator
- Dishwasher
- Wine Refrigerator
- Stainless Steel Appliances
- Disposal
Bedrooms and Bathrooms
- 7 Bedrooms
- Fireplace in Primary Bedroom
Finished Basement
- Walk-Out Basement
- Fireplace in Basement
Outdoor Features
- In Ground Pool
- Shed
- Porch
Location
- Ground Level
Utilities
- Forced Air Heating and Cooling System
- Heating System Uses Natural Gas
- Natural Gas Water Heater
Community Details
- No Home Owners Association
- Gated Community
Listing and Financial Details
- Home warranty included in the sale of the property
- Assessor Parcel Number 1211400016
Map
Home Values in the Area
Average Home Value in this Area
Tax History
| Year | Tax Paid | Tax Assessment Tax Assessment Total Assessment is a certain percentage of the fair market value that is determined by local assessors to be the total taxable value of land and additions on the property. | Land | Improvement |
|---|---|---|---|---|
| 2024 | $44,914 | $1,037,700 | $0 | $0 |
| 2023 | $19,027 | $904,600 | $0 | $0 |
| 2022 | $35,708 | $880,200 | $0 | $0 |
| 2021 | $36,309 | $898,400 | $0 | $0 |
| 2020 | $17,452 | $889,000 | $0 | $0 |
| 2019 | $17,192 | $824,100 | $0 | $0 |
| 2018 | $26,039 | $777,300 | $0 | $0 |
Property History
| Date | Event | Price | Change | Sq Ft Price |
|---|---|---|---|---|
| 02/06/2025 02/06/25 | Price Changed | $4,499,900 | -10.0% | $310 / Sq Ft |
| 12/04/2024 12/04/24 | For Sale | $4,999,900 | +194.1% | $345 / Sq Ft |
| 12/04/2020 12/04/20 | Sold | $1,700,000 | -5.0% | $118 / Sq Ft |
| 08/28/2020 08/28/20 | For Sale | $1,790,000 | -- | $124 / Sq Ft |
Deed History
| Date | Type | Sale Price | Title Company |
|---|---|---|---|
| Warranty Deed | $1,300,000 | None Listed On Document | |
| Warranty Deed | $1,300,000 | None Listed On Document | |
| Warranty Deed | $1,700,000 | Title Resource Agency | |
| Interfamily Deed Transfer | -- | None Available |
Mortgage History
| Date | Status | Loan Amount | Loan Type |
|---|---|---|---|
| Closed | $1,300,000 | Construction | |
| Previous Owner | $250,000 | Credit Line Revolving |
Source: Realcomp
MLS Number: 20240088273
APN: 12-11-400-016
- 000 Golden Gate Blvd
- 0000 Golden Gate Blvd
- 5598 Chatham Ln
- 6203 Lake Forest Dr
- 00 Golden Gate Ct
- 1342 Greenview Dr
- 6119 Amber Ln
- 00 Forest Gate Ct
- Lot 21 Forest Gate Ct
- 5451 Windermere Dr
- 6098 Westview Dr
- 6353 Perry Rd
- 7121 Primrose Ln
- 7250 Glen View Ln
- 000 Forest Gate Ct
- 7171 Primrose Ln
- 6074 Belmont Ct
- 7131 White Tail Dr Unit 34
- 6481 Perry Rd
- 7132 Primrose Ln
