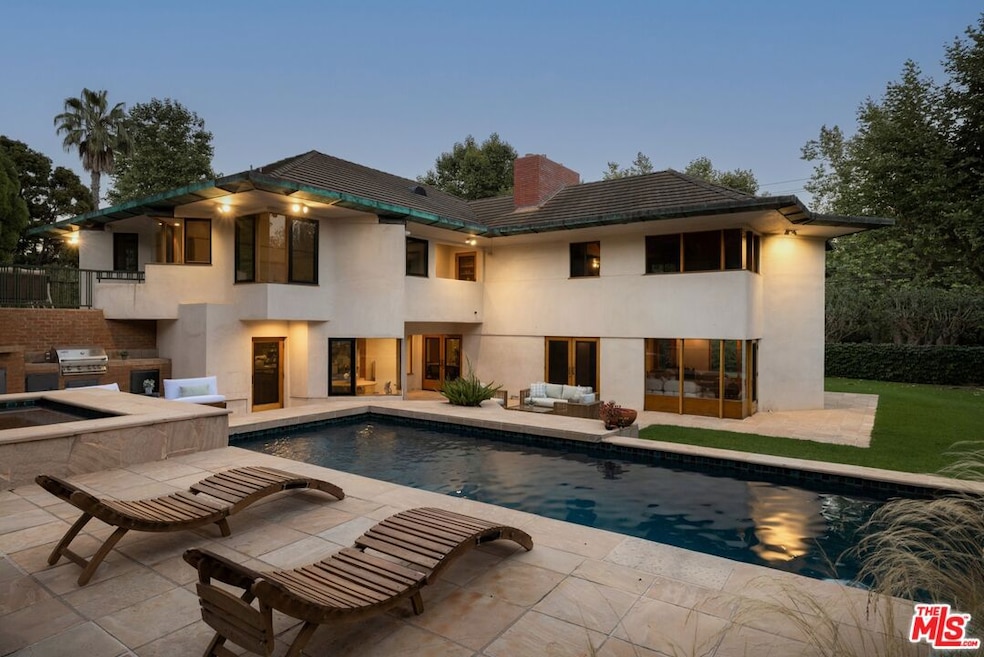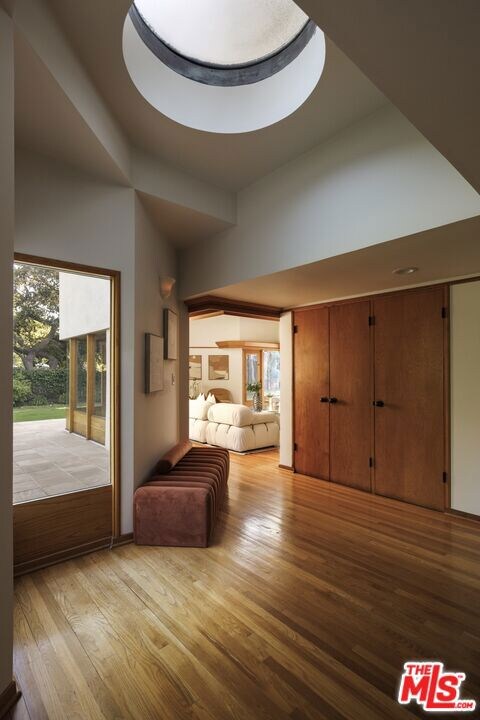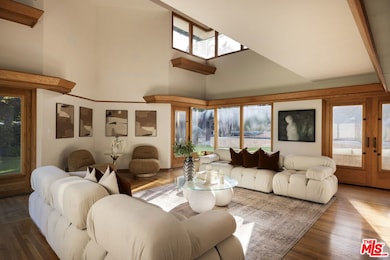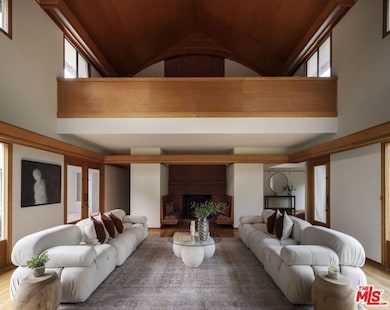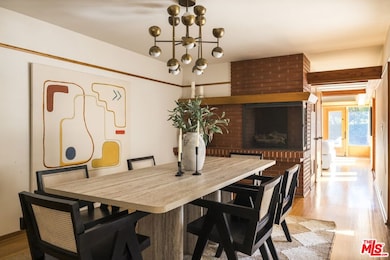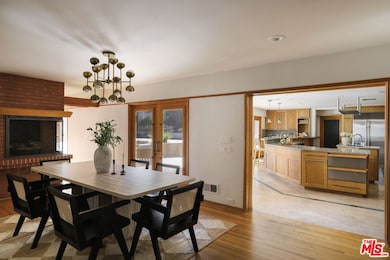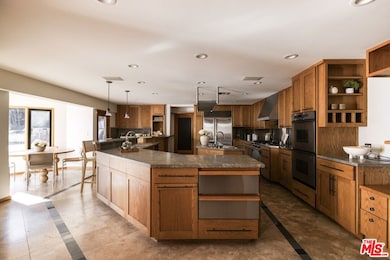
6353 Busch Dr Malibu, CA 90265
Malibu Park NeighborhoodEstimated payment $31,616/month
Highlights
- Art Studio
- Home Theater
- Gated Parking
- Malibu Elementary School Rated A
- Heated In Ground Pool
- View of Trees or Woods
About This Home
Designed by renowned Contemporary architect, Lloyd Wright, as one of his final residential projects, this nearly 7,000SF estate pays homage to his hallmark architectural lines and use of light and scale nestled in one of the most coveted lower Malibu locations. Sited on 1.6 acres in Malibu Park among $10M-$50M+ estates, and mere blocks away from Zuma Beach & Pt Dume, this very special residence offers unparalleled access to one of Malibu's most coveted coast lines.Immensely private and gated, yet just moments away from PCH, you are transported to a true artists' retreat. The oversized motor court offers ample parking and privacy from the road, and can accommodate 8+ cars. The foyer features strong lines, wood adornments, and a quintessentially 'Lloyd Wright' staircase. The double-height formal living room is the estate's tour-de-force, featuring walls of glass, elaborate and contemporary wood paneling, and a cozy yet emotive Inglenook and fireplace. The enormous chef's kitchen features stainless steel appliances, large pantry, bar area, island with counter seating, breakfast area, and is open to the formal dining room with fireplace. The main residence features 4 en-suite bedrooms including the primary suite featuring its own library and optional direct access to the incredibly designed office/loft. Additional features of the spacious primary suite include dual bathrooms and walk-in closets, and a private patio connected to the backyard.Constructed purposefully for a famous composer and artist, the estate features additional wings with private entries, making it the perfect compound or creative workspace. Additional amenity spaces include custom movie theater, art studio, lofted office, library, and enclosed laundry/hobby room. The east wing of the home boasts a separate entrance to an additional downstairs apartment, complete with its own living area and bathroomformerly a spacious recording and composing studio.The backyard is an entertainer's paradise, with French doors leading to the grassy lawn and sparkling pool. Various patio areas are perfect for lounging, while a charming gazebo nestled into the hillside offers picturesque views of the home and surrounding landscape. The expansive additional outdoor space provides enough room to add a pickleball or bocce ball court. An outdoor kitchen featuring a pizza oven rounds out the list of outdoor entertaining features sure to please even the most discerning Buyer.Unique in its square footage, lot size, privacy, coveted location, and pedigree, this architectural tour-de-force is an incredibly rare opportunity to own a piece of Hollywood history in one of the most prime Malibu locations. Custom built for its current owner, this significant property is primed for its next steward who appreciates the limitless possibilities this property has to offer.
Home Details
Home Type
- Single Family
Est. Annual Taxes
- $27,752
Year Built
- Built in 1980
Lot Details
- 1.61 Acre Lot
- Property is zoned LCRA1*
Parking
- Gated Parking
Property Views
- Woods
- Hills
Interior Spaces
- 6,830 Sq Ft Home
- 2-Story Property
- Built-In Features
- Family Room with Fireplace
- Great Room
- Living Room
- Dining Room with Fireplace
- Home Theater
- Library
- Art Studio
Kitchen
- Breakfast Area or Nook
- Oven
- Gas Cooktop
- Microwave
- Freezer
- Dishwasher
- Disposal
Flooring
- Wood
- Carpet
- Tile
Bedrooms and Bathrooms
- 5 Bedrooms
- Walk-In Closet
- 7 Full Bathrooms
Laundry
- Laundry Room
- Dryer
- Washer
Pool
- Heated In Ground Pool
- In Ground Spa
Outdoor Features
- Gazebo
- Outdoor Grill
Utilities
- Central Heating and Cooling System
Community Details
- No Home Owners Association
Listing and Financial Details
- Assessor Parcel Number 4469-021-040
Map
Home Values in the Area
Average Home Value in this Area
Tax History
| Year | Tax Paid | Tax Assessment Tax Assessment Total Assessment is a certain percentage of the fair market value that is determined by local assessors to be the total taxable value of land and additions on the property. | Land | Improvement |
|---|---|---|---|---|
| 2024 | $27,752 | $2,310,433 | $1,234,829 | $1,075,604 |
| 2023 | $27,214 | $2,265,131 | $1,210,617 | $1,054,514 |
| 2022 | $26,844 | $2,220,718 | $1,186,880 | $1,033,838 |
| 2021 | $26,193 | $2,177,175 | $1,163,608 | $1,013,567 |
| 2019 | $25,680 | $2,112,601 | $1,129,096 | $983,505 |
| 2018 | $24,256 | $2,071,178 | $1,106,957 | $964,221 |
| 2016 | $23,330 | $1,990,753 | $1,063,973 | $926,780 |
| 2015 | $23,018 | $1,960,851 | $1,047,992 | $912,859 |
| 2014 | $22,711 | $1,922,442 | $1,027,464 | $894,978 |
Property History
| Date | Event | Price | Change | Sq Ft Price |
|---|---|---|---|---|
| 04/22/2025 04/22/25 | For Rent | $23,000 | 0.0% | -- |
| 02/18/2025 02/18/25 | Price Changed | $5,250,000 | -3.7% | $769 / Sq Ft |
| 09/30/2024 09/30/24 | Price Changed | $5,450,000 | -8.4% | $798 / Sq Ft |
| 07/22/2024 07/22/24 | For Sale | $5,950,000 | -- | $871 / Sq Ft |
Deed History
| Date | Type | Sale Price | Title Company |
|---|---|---|---|
| Grant Deed | -- | Stewart Title Company | |
| Interfamily Deed Transfer | -- | Arista National Title Co | |
| Interfamily Deed Transfer | -- | -- |
Mortgage History
| Date | Status | Loan Amount | Loan Type |
|---|---|---|---|
| Open | $1,715,000 | New Conventional | |
| Closed | $1,715,000 | New Conventional | |
| Previous Owner | $1,715,000 | New Conventional | |
| Previous Owner | $1,745,000 | New Conventional | |
| Previous Owner | $1,766,000 | Adjustable Rate Mortgage/ARM | |
| Previous Owner | $1,150,000 | Adjustable Rate Mortgage/ARM | |
| Previous Owner | $800,000 | Future Advance Clause Open End Mortgage | |
| Previous Owner | $870,000 | Adjustable Rate Mortgage/ARM | |
| Previous Owner | $1,000,000 | Unknown | |
| Previous Owner | $850,000 | Credit Line Revolving | |
| Previous Owner | $1,000,000 | Unknown | |
| Previous Owner | $250,000 | Credit Line Revolving | |
| Previous Owner | $1,100,000 | Unknown |
Similar Homes in Malibu, CA
Source: The MLS
MLS Number: 24-414163
APN: 4469-021-040
- 6316 Busch Dr
- 6110 Merritt Dr
- 6153 Bonsall Dr
- 6132 Bonsall Dr
- 29500 Heathercliff Rd Unit 96
- 29500 Heathercliff Rd Unit 10
- 29500 Heathercliff Rd Unit 143
- 29500 Heathercliff Rd Unit 14
- 29500 Heathercliff Rd Unit 193
- 29500 Heathercliff Rd Unit 87
- 29500 Heathercliff Rd Unit 174
- 29500 Heathercliff Rd Unit 211
- 5936 Busch Dr
- 29235 Heathercliff Rd Unit 12
- 6509 Wandermere Rd
- 29221 Heathercliff Rd Unit 13
- 5942 Busch Dr
- 29502 Harvester Rd
- 6774 Las Olas Way
- 6817 Seawatch Ln
