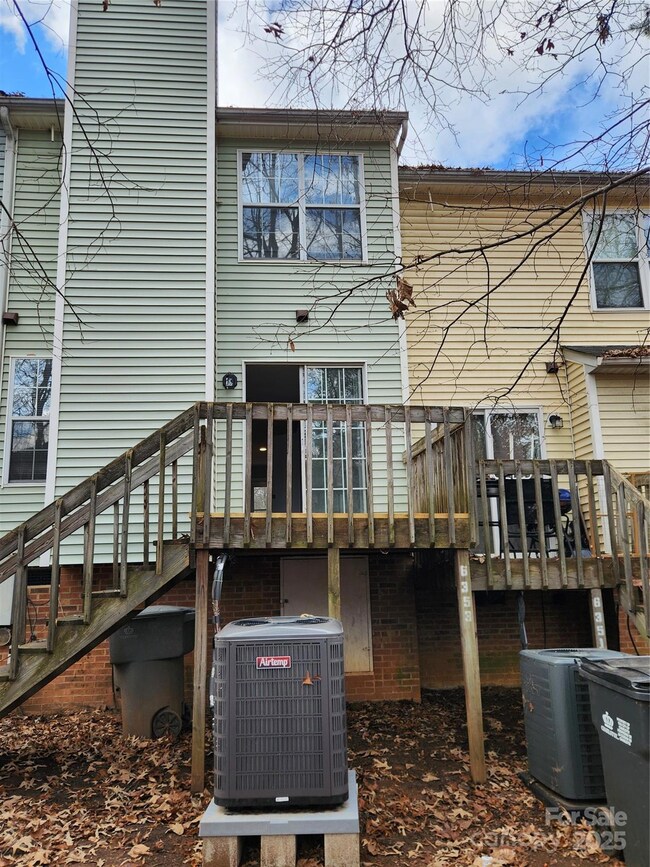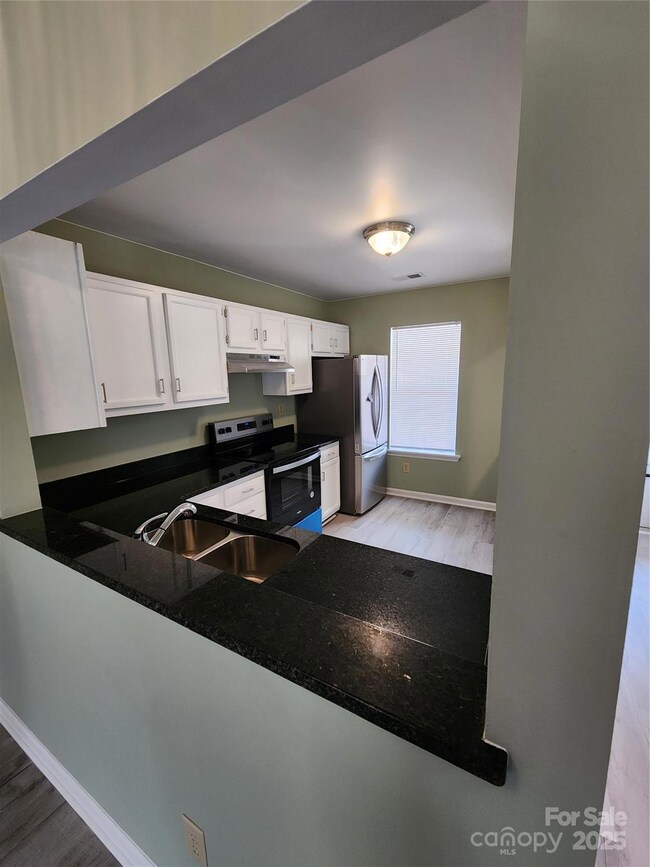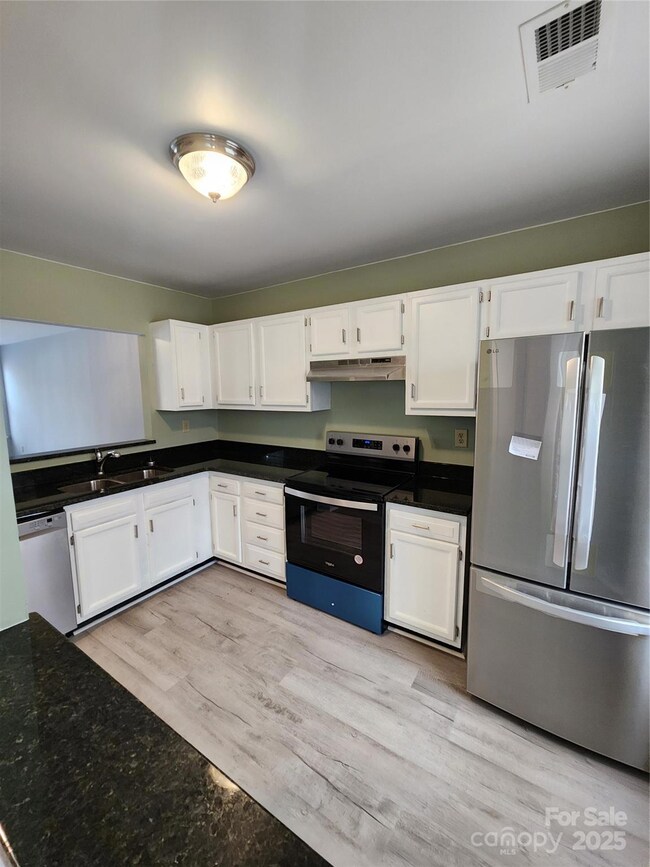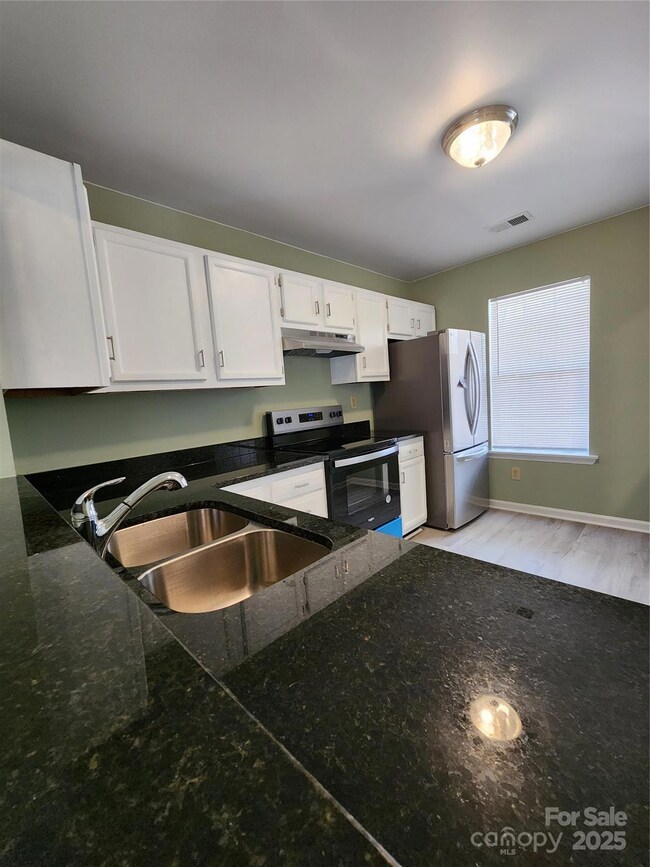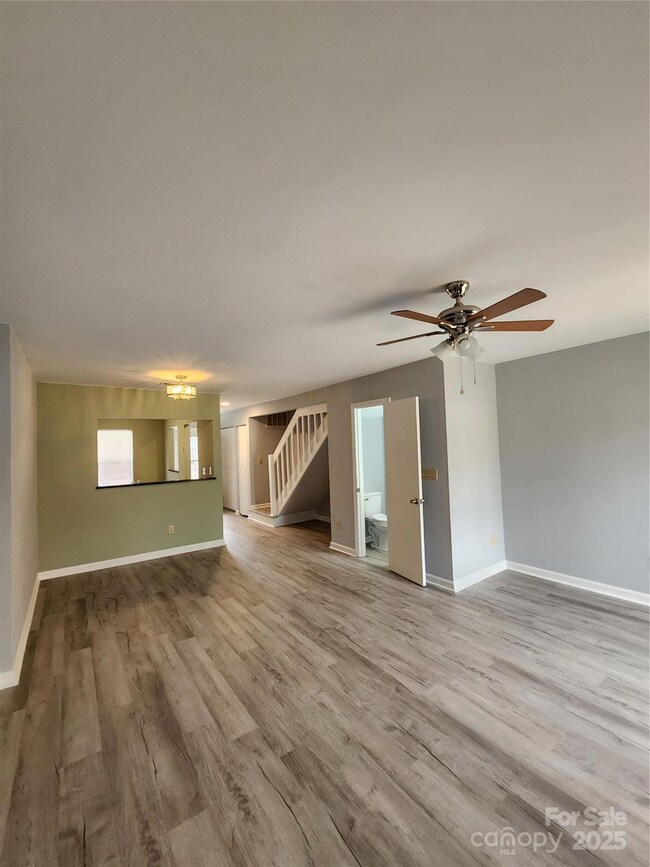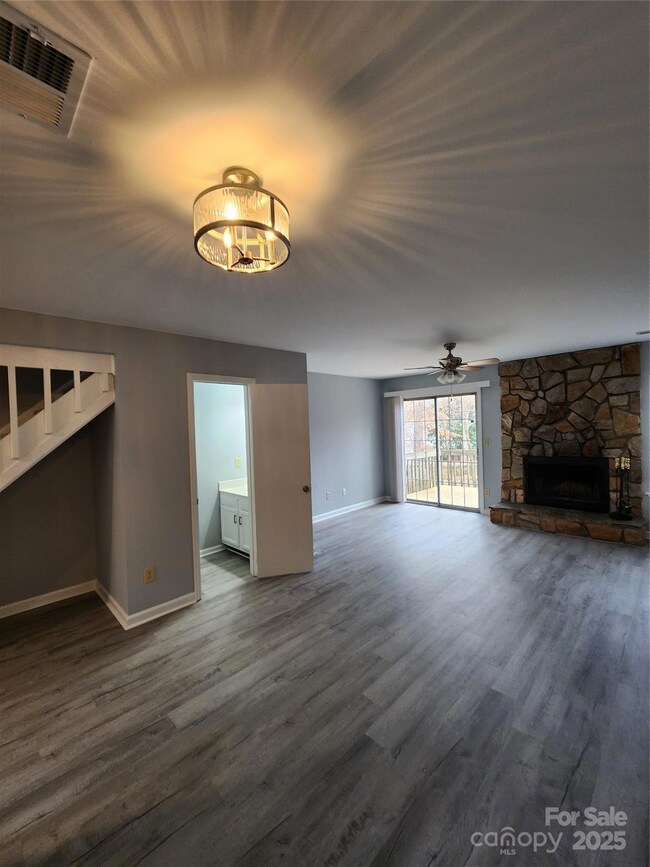
6353 Windsor Gate Ln Charlotte, NC 28215
Hickory Grove NeighborhoodHighlights
- A-Frame Home
- Front Porch
- Central Heating and Cooling System
- Deck
- Laundry closet
- Ceiling Fan
About This Home
As of April 2025Like new, 2-bedroom, 2.5-bathroom townhome with new paint, new carpet in bedrooms, vinyl plank floors in other areas, New Granite Countertop and stainless steel appliances in the kitchen, updated bathrooms and lighting, and a NEW HEAT PUMP SYSTEM. Convenient for shopping and dining.
The Listing Broker is the Owner
Last Agent to Sell the Property
Royal Realty, The Brokerage Email: ybartos@bellsouth.net License #2482
Townhouse Details
Home Type
- Townhome
Est. Annual Taxes
- $1,379
Year Built
- Built in 1989
HOA Fees
- $250 Monthly HOA Fees
Home Design
- A-Frame Home
- Brick Exterior Construction
- Composition Roof
- Vinyl Siding
Interior Spaces
- 2-Story Property
- Ceiling Fan
- Insulated Windows
- Living Room with Fireplace
- Vinyl Flooring
- Crawl Space
Kitchen
- Electric Range
- Range Hood
- ENERGY STAR Qualified Refrigerator
- Dishwasher
- Disposal
Bedrooms and Bathrooms
- 2 Bedrooms
Laundry
- Laundry closet
- Washer Hookup
Outdoor Features
- Deck
- Front Porch
Schools
- Hickory Grove Elementary School
Utilities
- Central Heating and Cooling System
- Heat Pump System
Community Details
- Realmanage Association, Phone Number (866) 473-2573
- Windsor Grove Subdivision
Listing and Financial Details
- Assessor Parcel Number 107-302-82
Map
Home Values in the Area
Average Home Value in this Area
Property History
| Date | Event | Price | Change | Sq Ft Price |
|---|---|---|---|---|
| 04/10/2025 04/10/25 | Sold | $208,000 | -1.0% | $194 / Sq Ft |
| 02/27/2025 02/27/25 | Price Changed | $210,000 | -4.5% | $196 / Sq Ft |
| 01/06/2025 01/06/25 | For Sale | $220,000 | -- | $205 / Sq Ft |
Tax History
| Year | Tax Paid | Tax Assessment Tax Assessment Total Assessment is a certain percentage of the fair market value that is determined by local assessors to be the total taxable value of land and additions on the property. | Land | Improvement |
|---|---|---|---|---|
| 2023 | $1,379 | $161,820 | $0 | $161,820 |
| 2022 | $958 | $86,300 | $0 | $86,300 |
| 2021 | $947 | $86,300 | $0 | $86,300 |
| 2020 | $940 | $86,300 | $0 | $86,300 |
| 2019 | $924 | $86,300 | $0 | $86,300 |
| 2018 | $732 | $50,200 | $10,500 | $39,700 |
| 2017 | $713 | $50,200 | $10,500 | $39,700 |
| 2016 | $703 | $50,200 | $10,500 | $39,700 |
| 2015 | $692 | $50,200 | $10,500 | $39,700 |
| 2014 | $684 | $50,200 | $10,500 | $39,700 |
Mortgage History
| Date | Status | Loan Amount | Loan Type |
|---|---|---|---|
| Open | $9,360 | New Conventional | |
| Closed | $9,360 | New Conventional | |
| Open | $208,000 | New Conventional | |
| Closed | $208,000 | New Conventional |
Deed History
| Date | Type | Sale Price | Title Company |
|---|---|---|---|
| Warranty Deed | $208,000 | None Listed On Document | |
| Warranty Deed | $208,000 | None Listed On Document |
Similar Homes in Charlotte, NC
Source: Canopy MLS (Canopy Realtor® Association)
MLS Number: 4211277
APN: 107-302-82
- 6303 Windsor Gate Ln Unit 6303
- 6374 Windsor Gate Ln Unit 6374
- 6411 Windsor Gate Ln Unit 6411
- 6423 Windsor Gate Ln
- 6310 Windsor Gate Ln Unit 15
- 6210 Windsor Gate Ln
- 6212 Windsor Gate Ln Unit 6212
- 5650 Kimmerly Woods Dr
- 6615 Wickville Dr
- 6826 Cypress Tree Ln
- 4312 Tantilla Cir
- 6117 Grove Park Blvd
- 4427 Gaynelle Dr
- 6270 Rosecroft Dr
- 6234 Rosecroft Dr Unit 8F
- 6224 Rosecroft Dr Unit 8A
- 6134 Meadow Rose Ln
- 6142 Meadow Rose Ln
- 6132 Meadow Rose Ln Unit E
- 7210 N Lakeside Dr

