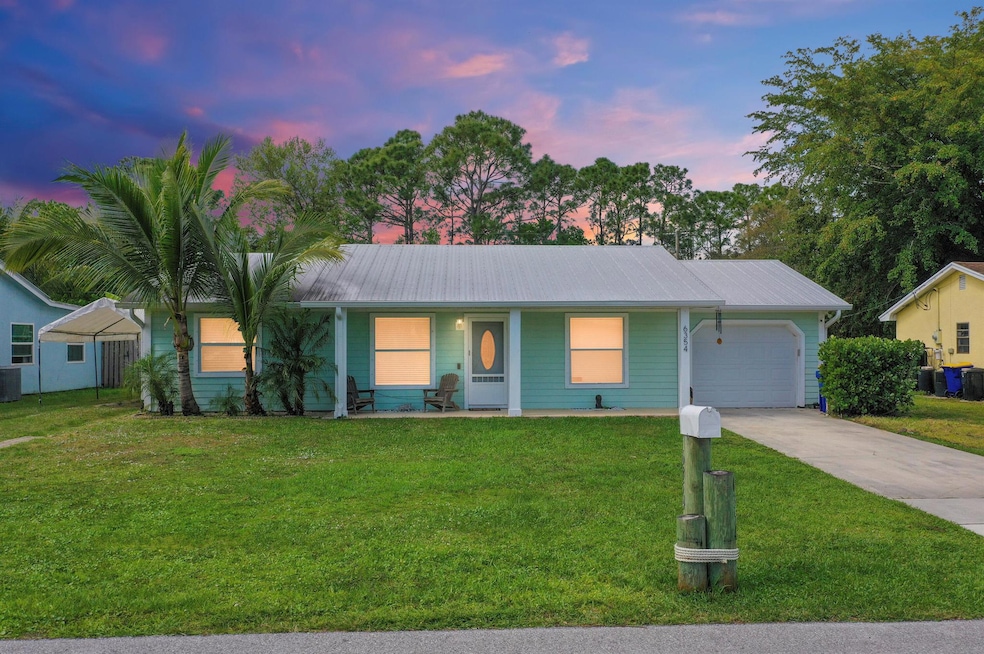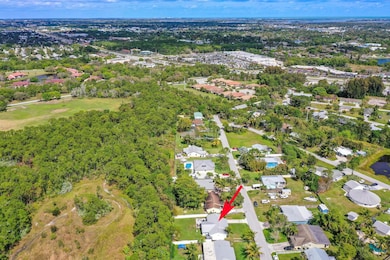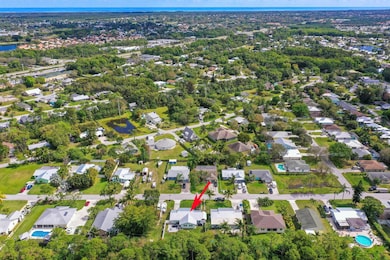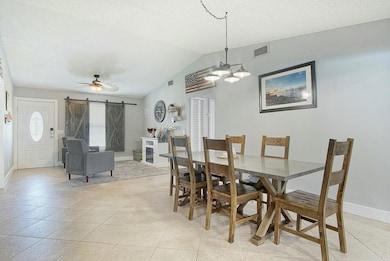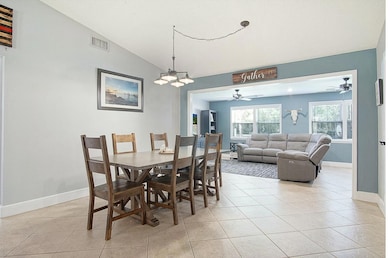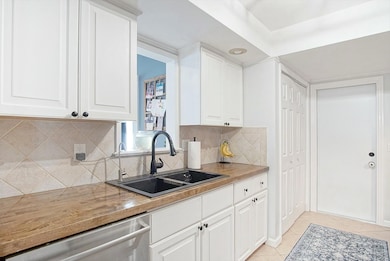
6354 SE Vista Ave Stuart, FL 34997
South Stuart NeighborhoodEstimated payment $2,629/month
Highlights
- Popular Property
- Attic
- 1 Car Attached Garage
- South Fork High School Rated A-
- Porch
- Separate Shower in Primary Bathroom
About This Home
Beautiful and charming 3 bedroom, 2 bath home with large back yard located in South Stuart. Large living area with sliding glass door access to the newly paved back porch (2024) overlooking preserve views. Numerous upgrades including Impact garage door and opener (2020) all kitchen appliances (2019), metal roof (2019), AC (2017), Washer and Dryer (2024), WIFI Water softener system (2025) and a 6-foot PVC privacy fence (2021) to enjoy your quiet backyard. Home features Hardie plank siding and full hurricane shutters that meet wind mitigation requirements. No HOA, Bring your boat and your toys.
Home Details
Home Type
- Single Family
Est. Annual Taxes
- $3,669
Year Built
- Built in 1981
Lot Details
- 9,050 Sq Ft Lot
- Fenced
- Property is zoned R-2B
Parking
- 1 Car Attached Garage
- Garage Door Opener
- Driveway
Home Design
- Frame Construction
- Metal Roof
Interior Spaces
- 1,368 Sq Ft Home
- 1-Story Property
- Blinds
- Open Floorplan
- Fire and Smoke Detector
- Attic
Kitchen
- Electric Range
- Dishwasher
Flooring
- Tile
- Vinyl
Bedrooms and Bathrooms
- 3 Bedrooms
- Split Bedroom Floorplan
- Walk-In Closet
- 2 Full Bathrooms
- Separate Shower in Primary Bathroom
Laundry
- Laundry in Garage
- Dryer
- Washer
Outdoor Features
- Open Patio
- Porch
Utilities
- Central Heating and Cooling System
- Well
- Electric Water Heater
- Water Softener is Owned
- Septic Tank
- Cable TV Available
Community Details
- Vista Salerno Revised Subdivision
Listing and Financial Details
- Assessor Parcel Number 363841004016001214
- Seller Considering Concessions
Map
Home Values in the Area
Average Home Value in this Area
Tax History
| Year | Tax Paid | Tax Assessment Tax Assessment Total Assessment is a certain percentage of the fair market value that is determined by local assessors to be the total taxable value of land and additions on the property. | Land | Improvement |
|---|---|---|---|---|
| 2024 | $3,584 | $237,688 | -- | -- |
| 2023 | $3,584 | $230,766 | $0 | $0 |
| 2022 | $3,451 | $224,045 | $0 | $0 |
| 2021 | $3,446 | $217,520 | $110,000 | $107,520 |
| 2020 | $2,139 | $145,333 | $0 | $0 |
| 2019 | $2,101 | $142,065 | $0 | $0 |
| 2018 | $2,046 | $139,415 | $0 | $0 |
| 2017 | $1,619 | $136,548 | $0 | $0 |
| 2016 | $1,900 | $133,739 | $0 | $0 |
| 2015 | $2,059 | $132,810 | $46,000 | $86,810 |
| 2014 | $2,059 | $107,900 | $43,000 | $64,900 |
Property History
| Date | Event | Price | Change | Sq Ft Price |
|---|---|---|---|---|
| 03/31/2025 03/31/25 | Price Changed | $417,000 | -1.9% | $305 / Sq Ft |
| 02/25/2025 02/25/25 | For Sale | $425,000 | +62.2% | $311 / Sq Ft |
| 02/27/2020 02/27/20 | Sold | $262,000 | -3.7% | $192 / Sq Ft |
| 01/28/2020 01/28/20 | Pending | -- | -- | -- |
| 01/23/2020 01/23/20 | For Sale | $272,000 | +134.5% | $199 / Sq Ft |
| 02/27/2014 02/27/14 | Sold | $116,000 | -17.1% | $107 / Sq Ft |
| 01/28/2014 01/28/14 | Pending | -- | -- | -- |
| 09/04/2013 09/04/13 | For Sale | $139,900 | -- | $130 / Sq Ft |
Deed History
| Date | Type | Sale Price | Title Company |
|---|---|---|---|
| Warranty Deed | $262,000 | First International Ttl Inc | |
| Special Warranty Deed | $116,000 | Title & Abstract Agency Of A | |
| Trustee Deed | -- | None Available | |
| Warranty Deed | $74,500 | -- |
Mortgage History
| Date | Status | Loan Amount | Loan Type |
|---|---|---|---|
| Open | $252,000 | New Conventional | |
| Closed | $253,255 | FHA | |
| Previous Owner | $146,000 | New Conventional | |
| Previous Owner | $113,898 | FHA | |
| Previous Owner | $112,000 | Unknown | |
| Previous Owner | $66,600 | New Conventional |
Similar Homes in Stuart, FL
Source: BeachesMLS
MLS Number: R11065742
APN: 36-38-41-004-016-00121-4
- 3795 SE Middle St
- 3741 SE Dixie Ross St Unit 3741 & 3743
- 3439 SE Fairway Oaks Trail
- 6050 SE Martinique Dr Unit 104
- 6131 SE Martinique Dr Unit 103
- 3401 SE Martinique Trace Unit 101
- 3410 SE Martinique Trace Unit 102
- 6070 SE Martinique Dr Unit 103
- 6130 SE Martinique Dr Unit 201
- 6751 SE Lillian Ct
- 3470 SE Martinique Trace Unit 101
- 6040 SE Martinique Dr Unit 102
- 6435 SE Windsong Ln Unit 114
- 6021 SE Martinique Dr Unit 201
- 6664 SE Silverbell Ave
- 6417 SE Windsong Ln Unit 128
- 6529 SE Held Ct
- 3320 SE Fairway Oaks Trail
- 5760 SE Windsong Ln Unit 307
- 4191 SE Dixie Ross St
