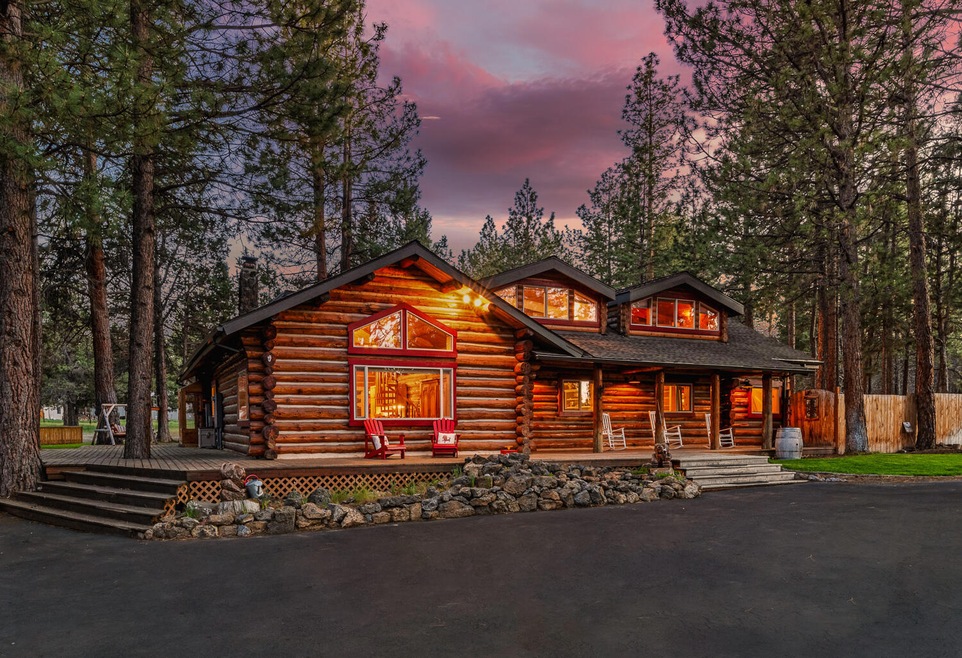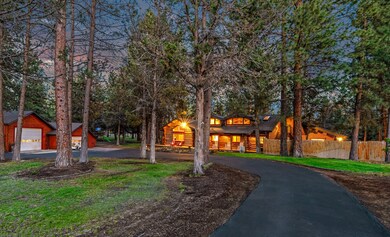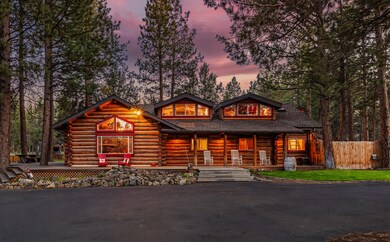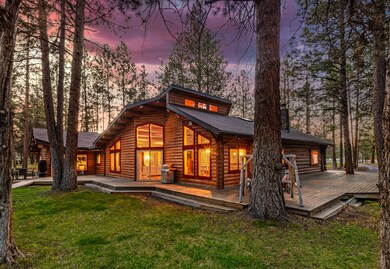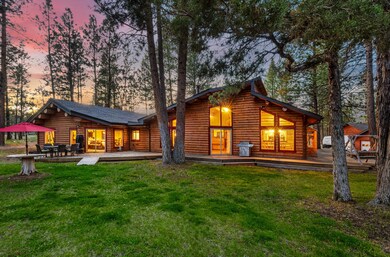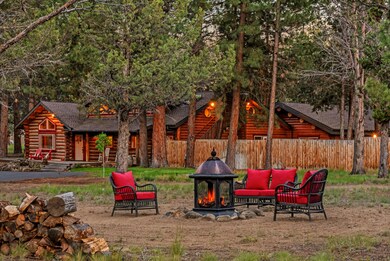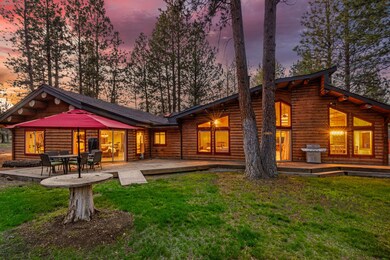
Highlights
- Horse Property
- Spa
- Second Garage
- Pacific Crest Middle School Rated A-
- No Units Above
- RV Garage
About This Home
As of November 2024One of the most unique and enchanting properties in all of Central Oregon. At nearly 4300 sq ft, featuring four bedrooms and four bathrooms plus a flex room, living room, dining room and an incredible bonus room with a custom ''NW Tiki bar.'' Perfect for entertaining any number of guests, both inside & out. The home is nestled at the center of a nearly 2 1/2 acre, flat, wooded lot in the popular Saddleback neighborhood just west of the city limits. Minutes from beautiful Shevlin Park and Phils Trail. Also near schools, shopping and restaurants. This home is a dream. Amenities include an expansive wraparound deck, shop/garage space totaling nearly 1800 ft.² that can easily accommodate one or more sprinter vans or RV. Numerous other outbuildings, 220 V hot tub hook up, zip line, fire pit, fireplace, wood stove and RV parking. A rare opportunity to own a home that has only been up for sale one other time in the last four decades! Affectionately dubbed the log Mahal by the current owners!
Home Details
Home Type
- Single Family
Est. Annual Taxes
- $9,365
Year Built
- Built in 1978
Lot Details
- 2.34 Acre Lot
- No Common Walls
- No Units Located Below
- Fenced
- Landscaped
- Property is zoned RR10, RR10
HOA Fees
- $8 Monthly HOA Fees
Parking
- 2 Car Detached Garage
- Second Garage
- Workshop in Garage
- Driveway
- RV Garage
Home Design
- Log Cabin
- Stem Wall Foundation
- Frame Construction
- Composition Roof
- Log Siding
Interior Spaces
- 4,296 Sq Ft Home
- 2-Story Property
- Ceiling Fan
- Wood Burning Fireplace
- Vinyl Clad Windows
- Great Room with Fireplace
- Family Room
- Living Room
- Dining Room
- Loft
- Territorial Views
- Surveillance System
- Laundry Room
Kitchen
- Eat-In Kitchen
- Oven
- Microwave
- Dishwasher
- Disposal
Flooring
- Wood
- Carpet
Bedrooms and Bathrooms
- 4 Bedrooms
- Primary Bedroom on Main
- Walk-In Closet
- 4 Full Bathrooms
Outdoor Features
- Spa
- Horse Property
- Deck
- Patio
- Fire Pit
Schools
- William E Miller Elementary School
- Pacific Crest Middle School
- Summit High School
Utilities
- Cooling Available
- Forced Air Heating System
- Heat Pump System
- Private Water Source
- Septic Tank
Community Details
- Saddleback West Subdivision
Listing and Financial Details
- Legal Lot and Block 15 / 8
- Assessor Parcel Number 112985
Map
Home Values in the Area
Average Home Value in this Area
Property History
| Date | Event | Price | Change | Sq Ft Price |
|---|---|---|---|---|
| 11/01/2024 11/01/24 | Sold | $1,600,000 | -3.0% | $372 / Sq Ft |
| 10/02/2024 10/02/24 | Pending | -- | -- | -- |
| 08/25/2024 08/25/24 | Price Changed | $1,650,000 | -2.7% | $384 / Sq Ft |
| 08/05/2024 08/05/24 | For Sale | $1,695,000 | 0.0% | $395 / Sq Ft |
| 07/22/2024 07/22/24 | Pending | -- | -- | -- |
| 07/06/2024 07/06/24 | Price Changed | $1,695,000 | -5.6% | $395 / Sq Ft |
| 06/17/2024 06/17/24 | For Sale | $1,795,000 | +213.5% | $418 / Sq Ft |
| 07/31/2014 07/31/14 | Sold | $572,500 | -4.6% | $133 / Sq Ft |
| 06/27/2014 06/27/14 | Pending | -- | -- | -- |
| 10/28/2013 10/28/13 | For Sale | $599,950 | -- | $140 / Sq Ft |
Tax History
| Year | Tax Paid | Tax Assessment Tax Assessment Total Assessment is a certain percentage of the fair market value that is determined by local assessors to be the total taxable value of land and additions on the property. | Land | Improvement |
|---|---|---|---|---|
| 2024 | $9,947 | $669,390 | -- | -- |
| 2023 | $9,365 | $649,900 | $0 | $0 |
| 2022 | $8,638 | $612,610 | $0 | $0 |
| 2021 | $8,693 | $594,770 | $0 | $0 |
| 2020 | $8,211 | $594,770 | $0 | $0 |
| 2019 | $7,981 | $577,450 | $0 | $0 |
| 2018 | $7,750 | $560,640 | $0 | $0 |
| 2017 | $7,547 | $544,320 | $0 | $0 |
| 2016 | $7,174 | $528,470 | $0 | $0 |
| 2015 | $6,975 | $513,080 | $0 | $0 |
| 2014 | $6,753 | $498,140 | $0 | $0 |
Mortgage History
| Date | Status | Loan Amount | Loan Type |
|---|---|---|---|
| Open | $1,200,000 | New Conventional | |
| Closed | $1,200,000 | New Conventional | |
| Previous Owner | $647,200 | New Conventional | |
| Previous Owner | $510,400 | New Conventional | |
| Previous Owner | $484,350 | New Conventional | |
| Previous Owner | $40,000 | Credit Line Revolving | |
| Previous Owner | $417,000 | New Conventional | |
| Previous Owner | $500,000 | Credit Line Revolving | |
| Previous Owner | $200,000 | Credit Line Revolving | |
| Previous Owner | $100,000 | Credit Line Revolving |
Deed History
| Date | Type | Sale Price | Title Company |
|---|---|---|---|
| Warranty Deed | $1,600,000 | Amerititle | |
| Warranty Deed | $1,600,000 | Amerititle | |
| Warranty Deed | $1,600,000 | Amerititle | |
| Interfamily Deed Transfer | -- | Amerititle | |
| Interfamily Deed Transfer | -- | Amerititle | |
| Interfamily Deed Transfer | -- | Amerititle | |
| Interfamily Deed Transfer | -- | None Available | |
| Warranty Deed | $572,500 | Amerititle | |
| Interfamily Deed Transfer | -- | None Available |
Similar Homes in Bend, OR
Source: Southern Oregon MLS
MLS Number: 220184712
APN: 112985
- 18954 Martingale Cir
- 63589 Gold Spur Way
- 63444 Bridle Ln
- 18776 Hakamore Dr
- 19135 Buck Dr
- 63313 Silverado Dr
- 63420 Shoreline Dr
- 18790 Hakamore Dr
- 63280 Palla Ln
- 19436 Klippel Rd
- 19365 Rim View Ct
- 3965 NW Rocher Way
- 3955 NW Rocher Way
- 2625 NW Morris Ct
- 3668 NW Cotton Place
- 2310 NW Rawlins Ct
- 62979 Ostrom Drive Lot 24
- 3644 NW Cotton Place
- 0 Ostrom Drive Lot 53
- 3566 NW Braid Dr
