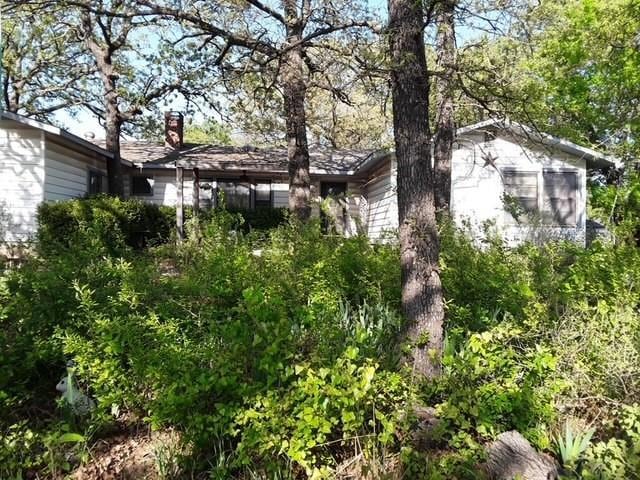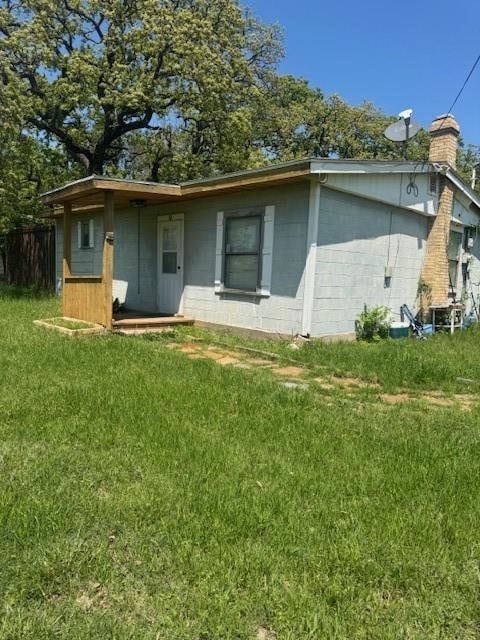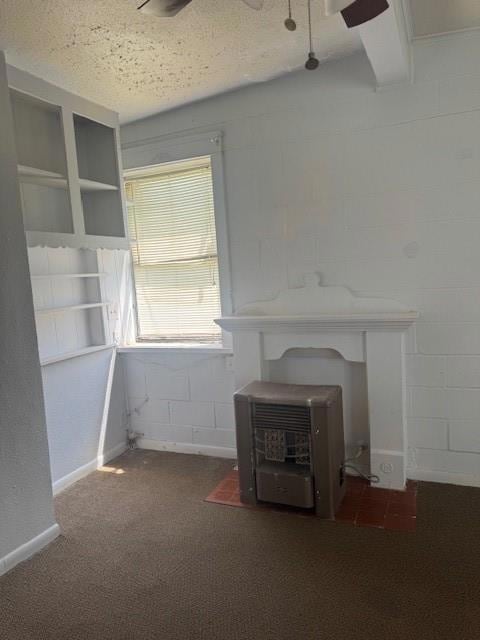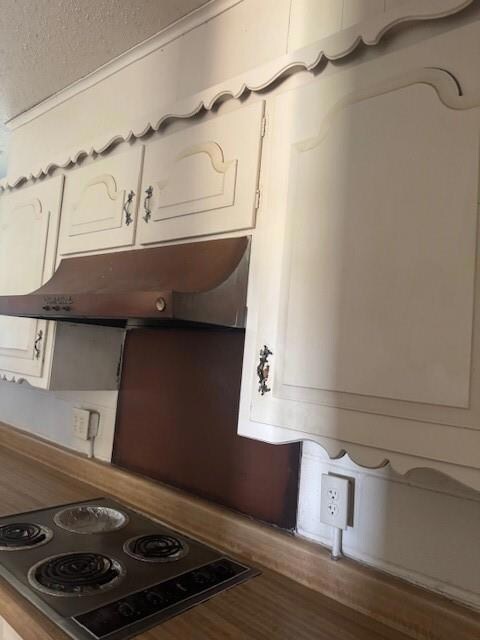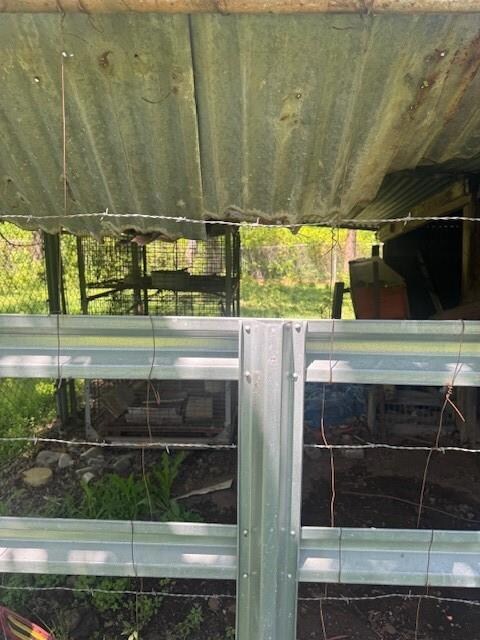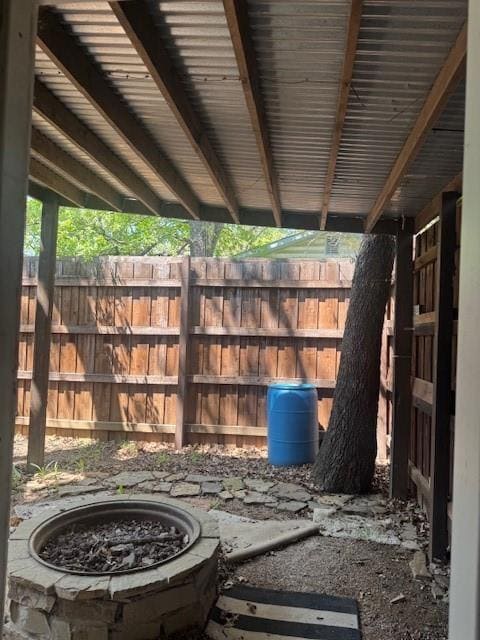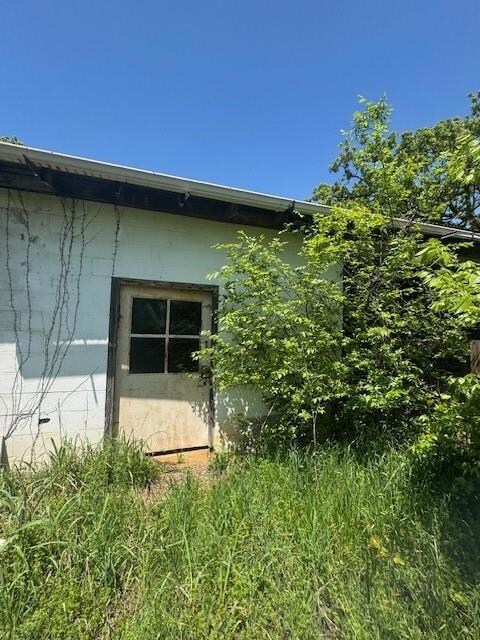
6355 Newt Patterson Rd Unit A Mansfield, TX 76063
Rendon NeighborhoodEstimated payment $5,164/month
Highlights
- Horses Allowed On Property
- Oak Trees
- Midcentury Modern Architecture
- Linda Jobe Middle School Rated A-
- 6.66 Acre Lot
- Wood Under Carpet
About This Home
This is a Vintage Mid Century Modern home built in 1954. The home in its present condition needs TLC, and possible repairs. It has not been updated and seller will make no repairs to the property. The value is in the land. The property is on well water and has an aerobic water septic system. This unique and highly sought after property consists of a primary home, a smaller secondary home, barn, workshop, storage building, chicken coup and two large stock ponds. There are two parcels of land being sold together, Tax ID#04017889 (6.664 Acres according to TAD) and Tax ID#04876199 (.43 Acres according to TAD). There is also an additional 3 acres available located right next to this property. See MLS #20894150 for details. Combining all three parcels of land together is a little over 10 acres. This is enough to keep the property listed as Agricultural should you want to use it for livestock. The possibilities here are endless from building your custom home, to using it for industrial, commercial, a development project and more. This versatile property is very hard to come by in Mansfield these days!
Listing Agent
Coldwell Banker Apex, REALTORS Brokerage Phone: 817-776-1789 License #0585444

Home Details
Home Type
- Single Family
Est. Annual Taxes
- $11
Year Built
- Built in 1954
Lot Details
- 6.66 Acre Lot
- Barbed Wire
- Cleared Lot
- Oak Trees
- Wooded Lot
- Many Trees
Parking
- 2 Car Attached Garage
- No Garage
- Circular Driveway
Home Design
- Midcentury Modern Architecture
- Pillar, Post or Pier Foundation
- Slab Foundation
- Shingle Roof
- Vinyl Siding
Interior Spaces
- 1,974 Sq Ft Home
- 1-Story Property
- Paneling
- Ceiling Fan
- Wood Burning Fireplace
- Fireplace Features Blower Fan
Kitchen
- Eat-In Kitchen
- Electric Cooktop
Flooring
- Wood Under Carpet
- Carpet
- Linoleum
Bedrooms and Bathrooms
- 4 Bedrooms
- 2 Full Bathrooms
Laundry
- Laundry in Garage
- Washer and Electric Dryer Hookup
Schools
- Mary Jo Sheppard Elementary School
- Linda Jobe Middle School
- Legacy High School
Utilities
- Central Heating and Cooling System
- Vented Exhaust Fan
- No City Services
- Propane
- Well
- Electric Water Heater
- Septic Tank
- Satellite Dish
- Cable TV Available
Additional Features
- Solar Heating System
- Front Porch
- Outside City Limits
- Agricultural
- Horses Allowed On Property
Community Details
- James Mcdonald Survey Subdivision
Listing and Financial Details
- Assessor Parcel Number 04017889
Map
Home Values in the Area
Average Home Value in this Area
Tax History
| Year | Tax Paid | Tax Assessment Tax Assessment Total Assessment is a certain percentage of the fair market value that is determined by local assessors to be the total taxable value of land and additions on the property. | Land | Improvement |
|---|---|---|---|---|
| 2024 | $11 | -- | -- | -- |
| 2023 | $11 | $294,060 | $294,060 | $0 |
| 2022 | $13 | $138,280 | $138,280 | $0 |
| 2021 | $14 | $138,280 | $138,280 | $0 |
| 2020 | $15 | $138,280 | $138,280 | $0 |
| 2019 | $17 | $138,280 | $138,280 | $0 |
| 2018 | $17 | $224,920 | $224,920 | $0 |
| 2017 | $18 | $133,280 | $133,280 | $0 |
Property History
| Date | Event | Price | Change | Sq Ft Price |
|---|---|---|---|---|
| 04/07/2025 04/07/25 | For Sale | $925,000 | -- | $469 / Sq Ft |
Similar Homes in Mansfield, TX
Source: North Texas Real Estate Information Systems (NTREIS)
MLS Number: 20894470
APN: 04017889
- 1703 Abaco Dr
- 8149 Rendon Bloodworth - L Rd
- 803 Open Range
- 1705 Treasure Cay Dr
- 415 Chimney Hill Cir
- 2046 Highway 1187
- 2105 Hamilton Park Dr
- 2201 Steed Run
- 2313 Meek Woods Ln
- 2406 Rockwood Ln
- 2314 Meek Woods Ln
- 2001 Rockwood Ln
- 1777 Highway 1187
- 2403 Amelia Ln
- 2301 Hawk Meadow Ct
- 2308 Prosper Way
- 2309 Knapp Trail
- 2303 Prosper Way
- 1610 Merritt Dr
- 2307 Knapp Trail
