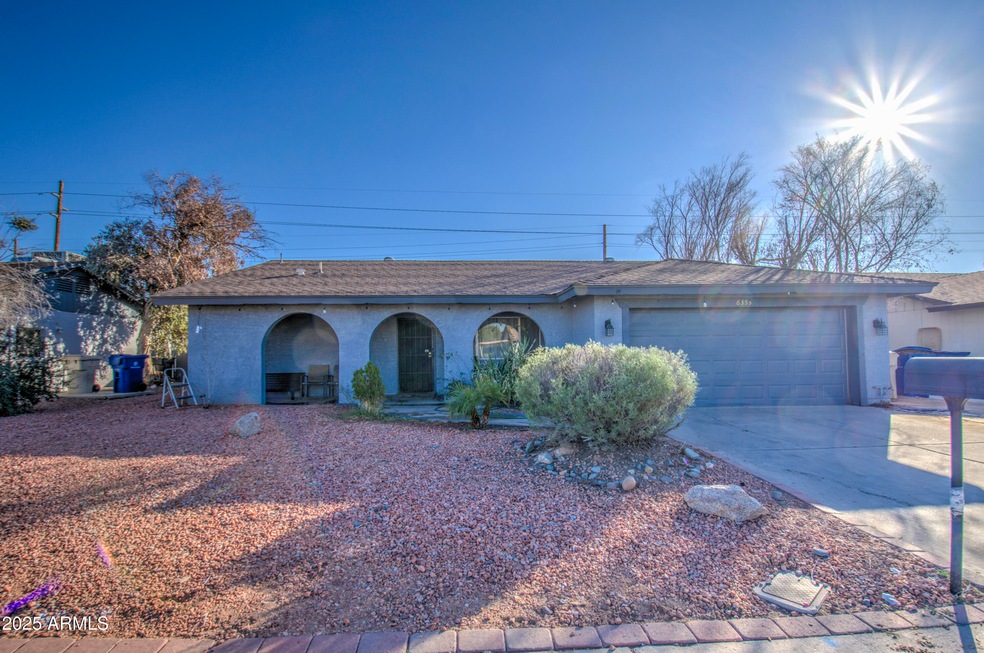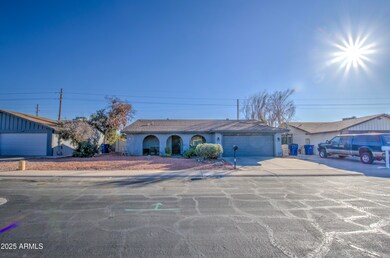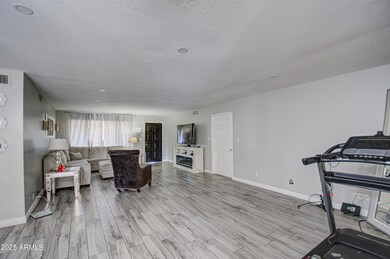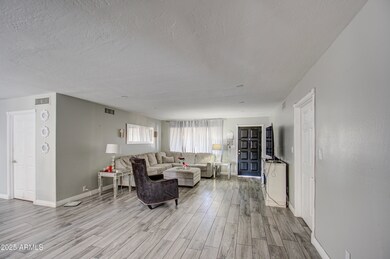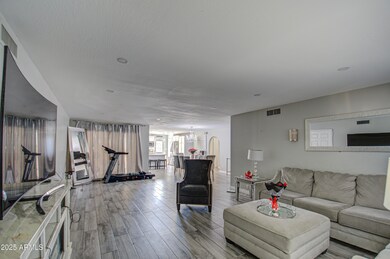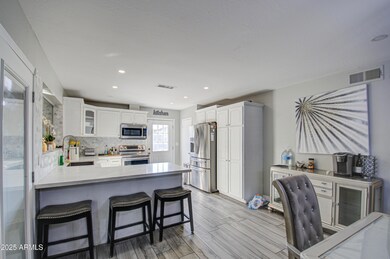
6355 W Caron St Glendale, AZ 85302
Highlights
- No HOA
- Dual Vanity Sinks in Primary Bathroom
- Patio
- Ironwood High School Rated A-
- Breakfast Bar
- Tile Flooring
About This Home
As of February 2025This is a rare gem that you don't want to miss out on! Located in the heart of Glendale you will be close to shopping, great schools, parks, restaurants, and only minutes from the I-17 and the 101. Easy to maintain landscaping in the front & back yards. Huge living room and wall to wall tile flooring. Split floor plan with the primary bedroom on one of the home and 2 spacious secondary bedrooms on the other side. Large Arizona room off of the kitchen/living room. The kitchen offers granite countertops, tile backsplash, breakfast bar, and tons of cabinet storage space. Lots of options in this good sized back yard. Come take a look. You won't be disappointed.
Home Details
Home Type
- Single Family
Est. Annual Taxes
- $1,533
Year Built
- Built in 1983
Lot Details
- 7,484 Sq Ft Lot
- Desert faces the front and back of the property
- Block Wall Fence
Parking
- 2 Car Garage
Home Design
- Wood Frame Construction
- Composition Roof
- Stucco
Interior Spaces
- 2,056 Sq Ft Home
- 1-Story Property
- Ceiling Fan
- Tile Flooring
- Breakfast Bar
Bedrooms and Bathrooms
- 3 Bedrooms
- 2 Bathrooms
- Dual Vanity Sinks in Primary Bathroom
Outdoor Features
- Patio
Schools
- Sahuaro Ranch Elementary School
- Ironwood High School
Utilities
- Refrigerated Cooling System
- Heating Available
- High Speed Internet
- Cable TV Available
Community Details
- No Home Owners Association
- Association fees include no fees
- Braemar Glen Subdivision
Listing and Financial Details
- Tax Lot 345
- Assessor Parcel Number 143-12-739
Map
Home Values in the Area
Average Home Value in this Area
Property History
| Date | Event | Price | Change | Sq Ft Price |
|---|---|---|---|---|
| 02/12/2025 02/12/25 | Sold | $325,000 | +8.3% | $158 / Sq Ft |
| 01/23/2025 01/23/25 | Pending | -- | -- | -- |
| 01/14/2025 01/14/25 | For Sale | $300,000 | -- | $146 / Sq Ft |
Tax History
| Year | Tax Paid | Tax Assessment Tax Assessment Total Assessment is a certain percentage of the fair market value that is determined by local assessors to be the total taxable value of land and additions on the property. | Land | Improvement |
|---|---|---|---|---|
| 2025 | $1,533 | $16,775 | -- | -- |
| 2024 | $1,557 | $15,976 | -- | -- |
| 2023 | $1,557 | $29,460 | $5,890 | $23,570 |
| 2022 | $1,541 | $22,450 | $4,490 | $17,960 |
| 2021 | $1,618 | $20,700 | $4,140 | $16,560 |
| 2020 | $1,636 | $19,380 | $3,870 | $15,510 |
| 2019 | $1,815 | $17,510 | $3,500 | $14,010 |
| 2018 | $1,337 | $16,110 | $3,220 | $12,890 |
| 2017 | $929 | $13,860 | $2,770 | $11,090 |
| 2016 | $923 | $13,030 | $2,600 | $10,430 |
| 2015 | $865 | $12,880 | $2,570 | $10,310 |
Mortgage History
| Date | Status | Loan Amount | Loan Type |
|---|---|---|---|
| Previous Owner | $5,296 | FHA | |
| Previous Owner | $11,317 | FHA | |
| Previous Owner | $144,739 | FHA | |
| Previous Owner | $96,662 | FHA | |
| Previous Owner | $96,662 | FHA | |
| Previous Owner | $160,500 | Unknown | |
| Previous Owner | $155,000 | New Conventional | |
| Previous Owner | $53,000 | Stand Alone Second | |
| Previous Owner | $162,077 | VA | |
| Previous Owner | $89,213 | FHA |
Deed History
| Date | Type | Sale Price | Title Company |
|---|---|---|---|
| Warranty Deed | $325,000 | Navi Title Agency | |
| Interfamily Deed Transfer | -- | Driggs Title Agency Inc | |
| Special Warranty Deed | $100,000 | Lsi Title Agency | |
| Interfamily Deed Transfer | -- | Lsi Title Agency | |
| Interfamily Deed Transfer | -- | None Available | |
| Interfamily Deed Transfer | -- | Magnus Title Agency | |
| Interfamily Deed Transfer | -- | Magnus Title Agency | |
| Warranty Deed | $249,000 | Magnus Title Agency | |
| Warranty Deed | $156,900 | Arizona Title Agency Inc | |
| Warranty Deed | $90,000 | Ati Title Agency | |
| Joint Tenancy Deed | -- | -- | |
| Warranty Deed | -- | -- |
Similar Homes in Glendale, AZ
Source: Arizona Regional Multiple Listing Service (ARMLS)
MLS Number: 6804925
APN: 143-12-739
- 6320 W Eva St
- 6353 W Delmonico Ln
- 6538 W Eva St
- 6526 W Mission Ln
- 6332 W Sunnyslope Ln
- 6402 W Barbara Ave
- 6382 W Barbara Ave
- 6469 W Ruth Ave
- 8812 N 67th Dr
- 6604 W Vogel Ave
- 6041 W Golden Ln
- 6455 W Orchid Ln
- 6351 W Mountain View Rd
- 9618 N 66th Dr
- 8711 N 67th Dr Unit 1
- 6427 W Turquoise Ave
- 5962 W Townley Ave
- 5954 W Townley Ave
- 8719 N Fountain Dr
- 8614 N 67th Dr Unit 2
