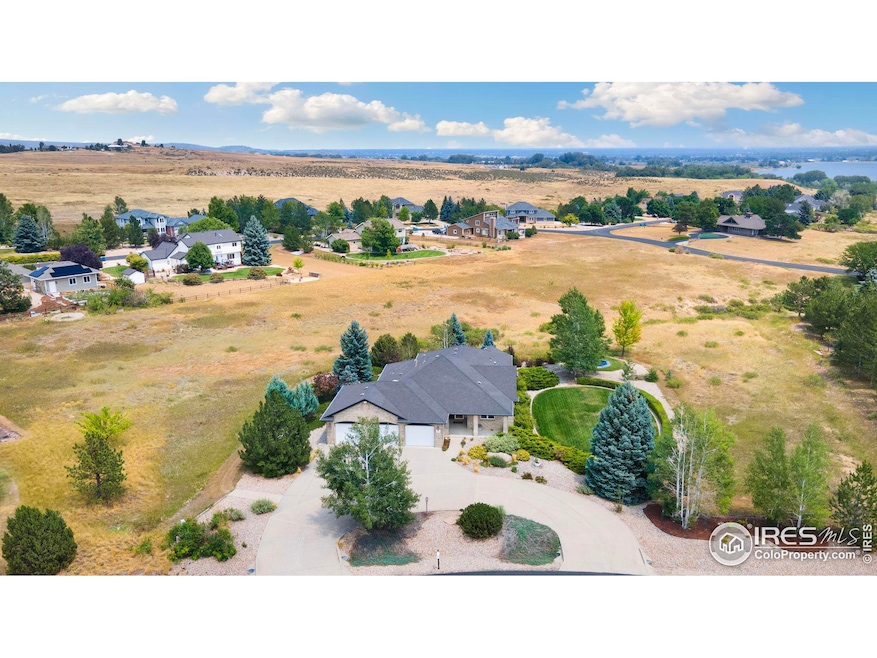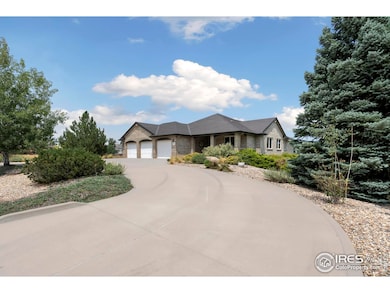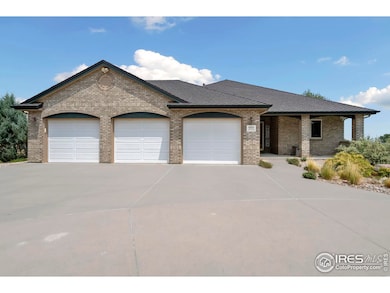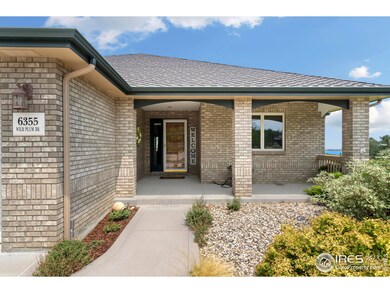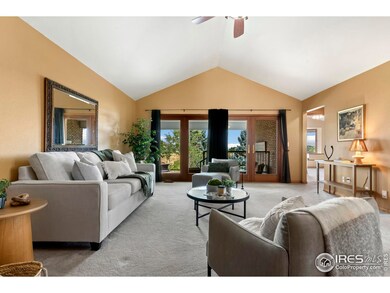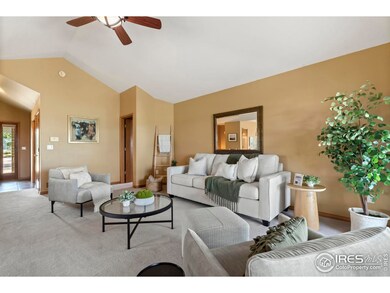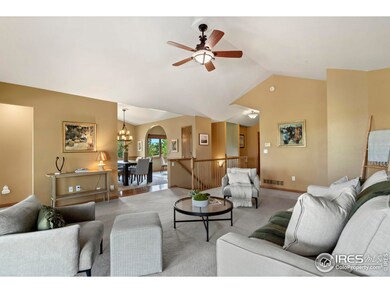
6355 Wild Plum Dr Loveland, CO 80537
Highlights
- Water Views
- Spa
- Cathedral Ceiling
- Carrie Martin Elementary School Rated 9+
- Wooded Lot
- Wood Flooring
About This Home
As of December 2024Welcome to 6355 Wild Plum Drive, where you'll find the perfect blend of natural beauty, comfort and peaceful living! This lovely all-brick ranch in Bonnell West is ideally situated on a .91-acre homesite, offering amazing views of nearby Lon Hagler Reservoir and expansive natural open space. The main level features a split-bedroom design, a spacious living room with vaulted ceilings, formal and informal dining areas, abundant closet space, and a convenient laundry room. The partially finished garden-level basement adds to the home's appeal with two additional bedrooms, a full bathroom, a family room, a recreation room, and an unfinished section with built-in shelving for all your storage needs. The primary suite is a retreat of its own, featuring a five-piece bathroom with an extra-deep jetted tub, a generously sized walk-in closet with a built-in hamper that connects to the laundry room, and direct access to the covered back patio. The thoughtfully designed eat-in kitchen offers ample counter and cabinet space, stainless steel appliances including a gas range, and elegant ceramic tile floors. From the spacious covered back patio, enjoy the stunning views and occasional visits from local wildlife. Bonnell West enhances your serene living experience with a neighborhood pool and tennis courts, making it an exceptional place to call home. Don't miss this rare opportunity to make this amazing property and its wonderful lifestyle yours. Schedule your private showing today!
Home Details
Home Type
- Single Family
Est. Annual Taxes
- $4,006
Year Built
- Built in 1996
Lot Details
- 0.91 Acre Lot
- Open Space
- West Facing Home
- Sprinkler System
- Wooded Lot
- Property is zoned FA1
HOA Fees
- $74 Monthly HOA Fees
Parking
- 3 Car Attached Garage
- Garage Door Opener
Property Views
- Water
- City
Home Design
- Brick Veneer
- Composition Roof
- Rough-in for Radon
Interior Spaces
- 2,792 Sq Ft Home
- 1-Story Property
- Central Vacuum
- Cathedral Ceiling
- Ceiling Fan
- Window Treatments
- Bay Window
- Family Room
- Dining Room
Kitchen
- Eat-In Kitchen
- Gas Oven or Range
- Microwave
- Dishwasher
Flooring
- Wood
- Carpet
- Tile
Bedrooms and Bathrooms
- 4 Bedrooms
- Split Bedroom Floorplan
- Walk-In Closet
- 3 Full Bathrooms
- Primary bathroom on main floor
- Spa Bath
- Walk-in Shower
Laundry
- Laundry on main level
- Dryer
- Washer
Basement
- Basement Fills Entire Space Under The House
- Natural lighting in basement
Outdoor Features
- Spa
- Patio
Schools
- Carrie Martin Elementary School
- Walt Clark Middle School
- Thompson Valley High School
Utilities
- Humidity Control
- Forced Air Heating and Cooling System
- High Speed Internet
- Satellite Dish
- Cable TV Available
Listing and Financial Details
- Assessor Parcel Number R1491946
Community Details
Overview
- Association fees include common amenities, management
- Bonnell West Pud Subdivision
Recreation
- Tennis Courts
- Community Pool
- Park
Map
Home Values in the Area
Average Home Value in this Area
Property History
| Date | Event | Price | Change | Sq Ft Price |
|---|---|---|---|---|
| 12/03/2024 12/03/24 | Sold | $930,000 | -2.1% | $333 / Sq Ft |
| 09/21/2024 09/21/24 | Price Changed | $950,000 | -2.6% | $340 / Sq Ft |
| 07/25/2024 07/25/24 | For Sale | $975,000 | -- | $349 / Sq Ft |
Tax History
| Year | Tax Paid | Tax Assessment Tax Assessment Total Assessment is a certain percentage of the fair market value that is determined by local assessors to be the total taxable value of land and additions on the property. | Land | Improvement |
|---|---|---|---|---|
| 2025 | $4,006 | $53,848 | $11,055 | $42,793 |
| 2024 | $4,006 | $53,848 | $11,055 | $42,793 |
| 2022 | $3,597 | $38,921 | $11,468 | $27,453 |
| 2021 | $3,613 | $40,041 | $11,798 | $28,243 |
| 2020 | $3,151 | $34,921 | $11,798 | $23,123 |
| 2019 | $3,104 | $34,921 | $11,798 | $23,123 |
| 2018 | $3,232 | $34,726 | $11,880 | $22,846 |
| 2017 | $2,837 | $34,726 | $11,880 | $22,846 |
| 2016 | $2,784 | $33,098 | $13,134 | $19,964 |
| 2015 | $2,829 | $33,090 | $13,130 | $19,960 |
| 2014 | $2,819 | $32,060 | $7,160 | $24,900 |
Mortgage History
| Date | Status | Loan Amount | Loan Type |
|---|---|---|---|
| Open | $150,000 | Construction | |
| Closed | $150,000 | Construction | |
| Previous Owner | $408,000 | Purchase Money Mortgage | |
| Previous Owner | $100,000 | Stand Alone Second | |
| Previous Owner | $333,700 | New Conventional | |
| Previous Owner | $205,000 | Unknown | |
| Previous Owner | $30,000 | Unknown | |
| Previous Owner | $170,000 | Unknown | |
| Previous Owner | $10,000 | Unknown | |
| Previous Owner | $165,000 | Unknown | |
| Closed | $93,800 | No Value Available |
Deed History
| Date | Type | Sale Price | Title Company |
|---|---|---|---|
| Special Warranty Deed | $930,000 | None Listed On Document | |
| Special Warranty Deed | $930,000 | None Listed On Document | |
| Warranty Deed | $443,000 | Guardian Title | |
| Warranty Deed | $510,000 | None Available | |
| Warranty Deed | $450,000 | Fahtco | |
| Warranty Deed | $65,000 | -- | |
| Quit Claim Deed | -- | -- |
Similar Homes in the area
Source: IRES MLS
MLS Number: 1015135
APN: 95312-16-005
- 3020 Blue Mountain Ct
- 6231 Bluff Ln
- 5714 Bluff Ln
- 3310 Morey Ct
- 4260 S County Road 23
- 4939 Yoke Ct
- 915 Wheatridge Ct
- 1016 Meadowridge Ct
- 4821 Hay Wagon Ct
- 4400 Sedona Hills Dr
- 3901 Fox Dr
- 4121 Silene Place
- 4117 Silene Place
- 1315 Cummings Ave
- 4014 Lakefront Dr
- 4616 Lonetree Dr
- 9209 Four Wheel Dr
- 2707 Sedona Hills Dr
- 404 Black Elk Ct
- 637 Deer Meadow Dr
