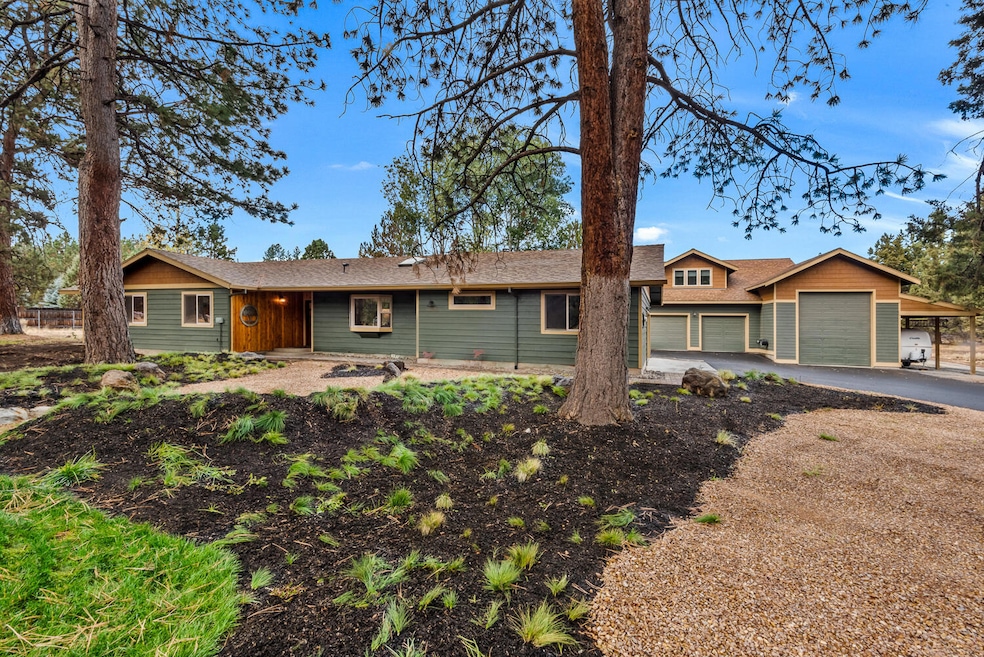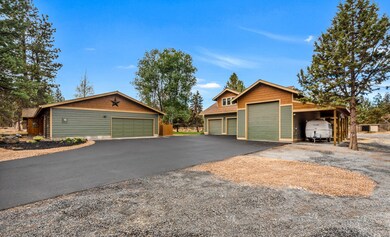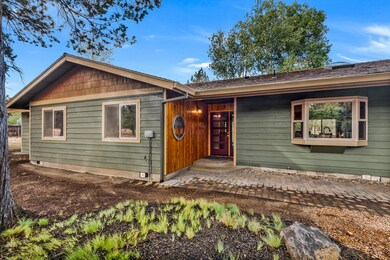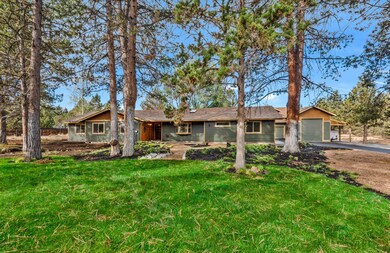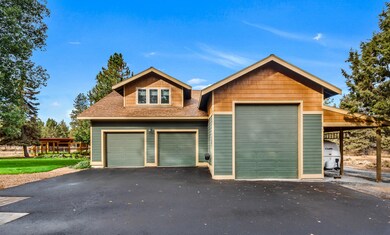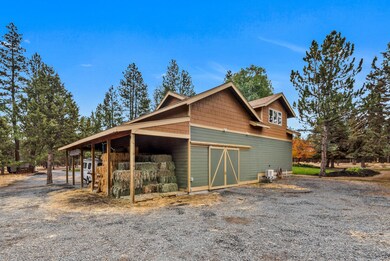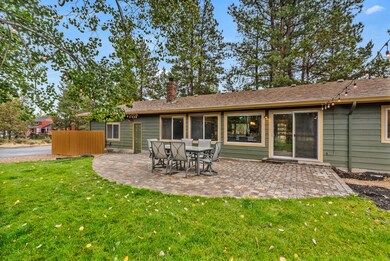
Highlights
- RV Garage
- Vaulted Ceiling
- Wood Flooring
- Pacific Crest Middle School Rated A-
- 2-Story Property
- Main Floor Primary Bedroom
About This Home
As of February 2025This extensively remodeled home in the desirable Saddleback subdivision provides a private, quiet setting down a dead end spur. 5 minutes to Shevlin and 10 minutes to downtown. The home has a detached one bedroom ADU and tons of garage space (2220 square feet) for all your toys including an RV garage as well as outdoor covered RV parking.
There is an RV septic on site as well as 30 amp and 50 amp hook ups.
The landscaping is irrigated including the six large raised planting beds in the garden.
The property is set up for horses with around an acre fenced in with five foot no climb fencing and top rails. There is a barn/shelter with a chicken coop attached with power. Also includes a Ritchie Omni 1 heated trough, frost free hydrants and a little goat shelter. Only a 7 minute drive to Tumalo Reservoir and endless riding trails.
Don't miss your opportunity to enjoy the feel of country living on this nice acreage so close to town.
Listing Agent related to Seller.
Last Agent to Sell the Property
Craig Jones
Summit Services LLC License #200712125
Home Details
Home Type
- Single Family
Est. Annual Taxes
- $7,383
Year Built
- Built in 1980
Lot Details
- 2.58 Acre Lot
- Landscaped
- Level Lot
- Front and Back Yard Sprinklers
- Sprinklers on Timer
- Garden
- Property is zoned RR10, RR10
HOA Fees
- $13 Monthly HOA Fees
Parking
- 5 Car Detached Garage
- Garage Door Opener
- Gravel Driveway
- RV Garage
Home Design
- 2-Story Property
- Pillar, Post or Pier Foundation
- Slab Foundation
- Stem Wall Foundation
- Frame Construction
- Composition Roof
Interior Spaces
- 3,464 Sq Ft Home
- Wired For Data
- Vaulted Ceiling
- Skylights
- Wood Burning Fireplace
- Self Contained Fireplace Unit Or Insert
- Vinyl Clad Windows
- Mud Room
- Great Room with Fireplace
- Family Room
- Smart Thermostat
Kitchen
- Range with Range Hood
- Microwave
- Dishwasher
- Kitchen Island
- Granite Countertops
- Disposal
Flooring
- Wood
- Stone
- Cork
- Tile
Bedrooms and Bathrooms
- 4 Bedrooms
- Primary Bedroom on Main
- Walk-In Closet
- 3 Full Bathrooms
- Bathtub Includes Tile Surround
Eco-Friendly Details
- ENERGY STAR Qualified Equipment for Heating
Additional Homes
- 1,002 SF Accessory Dwelling Unit
- Accessory Dwelling Unit (ADU)
Schools
- North Star Elementary School
- Pacific Crest Middle School
- Summit High School
Utilities
- Ductless Heating Or Cooling System
- ENERGY STAR Qualified Air Conditioning
- Forced Air Zoned Heating and Cooling System
- Heating System Uses Wood
- Heat Pump System
- Water Heater
- Septic Tank
- Leach Field
Listing and Financial Details
- Legal Lot and Block 13 / 10
- Assessor Parcel Number 112971
Community Details
Overview
- Saddleback West Subdivision
Recreation
- Snow Removal
Map
Home Values in the Area
Average Home Value in this Area
Property History
| Date | Event | Price | Change | Sq Ft Price |
|---|---|---|---|---|
| 02/27/2025 02/27/25 | Sold | $1,345,000 | -3.6% | $388 / Sq Ft |
| 01/23/2025 01/23/25 | Pending | -- | -- | -- |
| 01/08/2025 01/08/25 | Price Changed | $1,395,000 | -12.5% | $403 / Sq Ft |
| 12/09/2024 12/09/24 | Price Changed | $1,595,000 | -3.3% | $460 / Sq Ft |
| 11/24/2024 11/24/24 | For Sale | $1,650,000 | +415.6% | $476 / Sq Ft |
| 11/26/2012 11/26/12 | Sold | $320,000 | -1.5% | $130 / Sq Ft |
| 10/09/2012 10/09/12 | Pending | -- | -- | -- |
| 10/01/2012 10/01/12 | For Sale | $324,900 | -- | $132 / Sq Ft |
Tax History
| Year | Tax Paid | Tax Assessment Tax Assessment Total Assessment is a certain percentage of the fair market value that is determined by local assessors to be the total taxable value of land and additions on the property. | Land | Improvement |
|---|---|---|---|---|
| 2024 | $7,383 | $495,660 | -- | -- |
| 2023 | $6,951 | $481,230 | $0 | $0 |
| 2022 | $6,413 | $453,620 | $0 | $0 |
| 2021 | $6,454 | $440,410 | $0 | $0 |
| 2020 | $6,098 | $440,410 | $0 | $0 |
| 2019 | $5,927 | $427,590 | $0 | $0 |
| 2018 | $5,756 | $415,140 | $0 | $0 |
| 2017 | $5,606 | $403,050 | $0 | $0 |
| 2016 | $4,296 | $314,490 | $0 | $0 |
| 2015 | $3,992 | $291,530 | $0 | $0 |
| 2014 | $3,865 | $283,040 | $0 | $0 |
Mortgage History
| Date | Status | Loan Amount | Loan Type |
|---|---|---|---|
| Open | $807,000 | New Conventional | |
| Previous Owner | $256,000 | New Conventional | |
| Previous Owner | $332,500 | Stand Alone Refi Refinance Of Original Loan | |
| Previous Owner | $80,000 | Credit Line Revolving | |
| Previous Owner | $40,000 | Credit Line Revolving |
Deed History
| Date | Type | Sale Price | Title Company |
|---|---|---|---|
| Warranty Deed | $1,345,000 | Western Title | |
| Warranty Deed | -- | Western Title | |
| Warranty Deed | -- | None Listed On Document | |
| Trustee Deed | $285,000 | Accommodation | |
| Interfamily Deed Transfer | -- | Amerititle |
Similar Homes in Bend, OR
Source: Southern Oregon MLS
MLS Number: 220193062
APN: 112971
- 63589 Gold Spur Way
- 18954 Martingale Cir
- 63444 Bridle Ln
- 18776 Hakamore Dr
- 19135 Buck Dr
- 63420 Shoreline Dr
- 63313 Silverado Dr
- 19436 Klippel Rd
- 18790 Hakamore Dr
- 63280 Palla Ln
- 19365 Rim View Ct
- 3965 NW Rocher Way
- 3955 NW Rocher Way
- 3668 NW Cotton Place
- 2310 NW Rawlins Ct
- 2625 NW Morris Ct
- 3644 NW Cotton Place
- 62979 Ostrom Drive Lot 24
- 0 Ostrom Drive Lot 53
- 64095 Tamoli Ln
