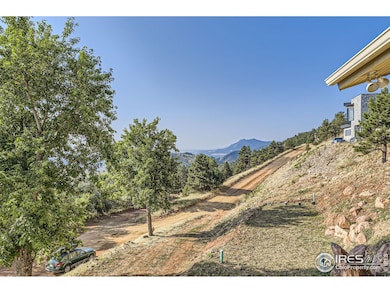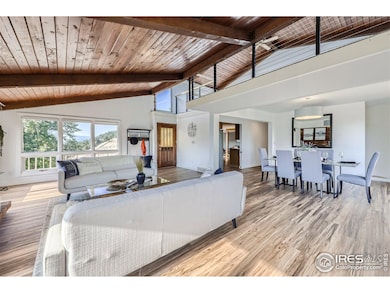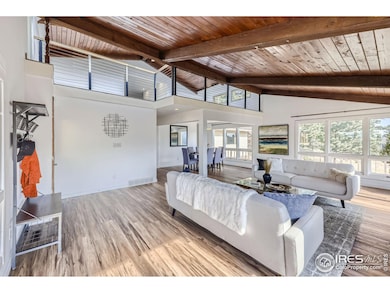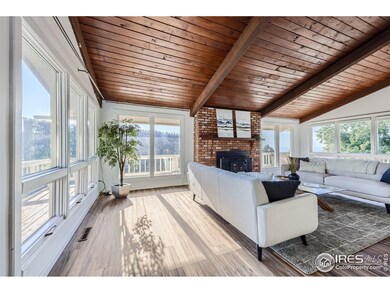
6357 Red Hill Rd Boulder, CO 80302
Highlights
- City View
- Deck
- Multiple Fireplaces
- Foothill Elementary School Rated A
- Contemporary Architecture
- Cathedral Ceiling
About This Home
As of December 2024Spectacular views out every window and just 15 min to Pearl St! Put your finishing touches on this lovely property. Nicely updated interior with new designer railing, Luxury Vinyl Plank, carpet, septic system, water filter, water softener paint, texture, trim, light fixtures, some new windows, insulation, grading for drainage, the list goes on! Great high value neighborhood close to Boulder but peaceful and quiet for your mountain retreat. Main level primary bedroom and 3 bedrooms upstairs along with extraordinary loft showcasing the great views and open to below!!
Home Details
Home Type
- Single Family
Est. Annual Taxes
- $5,140
Year Built
- Built in 1973
Lot Details
- 1.83 Acre Lot
- East Facing Home
- Rock Outcropping
- Corner Lot
- Steep Slope
- Property is zoned SFH
Parking
- 2 Car Attached Garage
- Oversized Parking
Home Design
- Contemporary Architecture
- Fixer Upper
- Wood Frame Construction
- Composition Roof
- Wood Siding
Interior Spaces
- 3,618 Sq Ft Home
- 2-Story Property
- Cathedral Ceiling
- Ceiling Fan
- Multiple Fireplaces
- Self Contained Fireplace Unit Or Insert
- Family Room
- Living Room with Fireplace
- Dining Room
- Recreation Room with Fireplace
- Loft
- City Views
- Walk-Out Basement
Kitchen
- Eat-In Kitchen
- Electric Oven or Range
- Dishwasher
Flooring
- Painted or Stained Flooring
- Vinyl
Bedrooms and Bathrooms
- 4 Bedrooms
- Walk-In Closet
- Walk-in Shower
Laundry
- Laundry on main level
- Dryer
- Washer
Outdoor Features
- Balcony
- Deck
- Separate Outdoor Workshop
Schools
- Foothill Elementary School
- Centennial Middle School
- Boulder High School
Utilities
- Cooling Available
- Forced Air Heating System
- Water Softener is Owned
- Septic System
Community Details
- No Home Owners Association
- Olde Stage Settlement 1 Subdivision
Listing and Financial Details
- Assessor Parcel Number R0034469
Map
Home Values in the Area
Average Home Value in this Area
Property History
| Date | Event | Price | Change | Sq Ft Price |
|---|---|---|---|---|
| 12/10/2024 12/10/24 | Sold | $865,000 | -11.3% | $239 / Sq Ft |
| 10/29/2024 10/29/24 | Price Changed | $975,000 | -7.1% | $269 / Sq Ft |
| 09/12/2024 09/12/24 | Price Changed | $1,050,000 | -8.7% | $290 / Sq Ft |
| 07/22/2024 07/22/24 | For Sale | $1,150,000 | +91.7% | $318 / Sq Ft |
| 06/18/2019 06/18/19 | Off Market | $600,000 | -- | -- |
| 03/20/2018 03/20/18 | Sold | $600,000 | -11.8% | $166 / Sq Ft |
| 02/18/2018 02/18/18 | Pending | -- | -- | -- |
| 02/05/2018 02/05/18 | For Sale | $680,000 | -- | $188 / Sq Ft |
Tax History
| Year | Tax Paid | Tax Assessment Tax Assessment Total Assessment is a certain percentage of the fair market value that is determined by local assessors to be the total taxable value of land and additions on the property. | Land | Improvement |
|---|---|---|---|---|
| 2024 | $5,140 | $57,225 | $13,715 | $43,510 |
| 2023 | $5,140 | $57,225 | $17,400 | $43,510 |
| 2022 | $5,808 | $60,291 | $12,454 | $47,837 |
| 2021 | $5,533 | $62,026 | $12,813 | $49,213 |
| 2020 | $4,740 | $52,560 | $14,515 | $38,045 |
| 2019 | $4,670 | $52,560 | $14,515 | $38,045 |
| 2018 | $4,160 | $46,361 | $13,464 | $32,897 |
| 2017 | $3,408 | $51,254 | $14,885 | $36,369 |
| 2016 | $3,785 | $50,196 | $13,373 | $36,823 |
| 2015 | $3,591 | $41,304 | $19,024 | $22,280 |
| 2014 | $2,838 | $41,304 | $19,024 | $22,280 |
Mortgage History
| Date | Status | Loan Amount | Loan Type |
|---|---|---|---|
| Open | $802,500 | New Conventional | |
| Closed | $802,500 | New Conventional | |
| Previous Owner | $319,766 | New Conventional | |
| Previous Owner | $320,000 | New Conventional | |
| Previous Owner | $579,771 | Stand Alone Refi Refinance Of Original Loan | |
| Previous Owner | $75,000 | Credit Line Revolving |
Deed History
| Date | Type | Sale Price | Title Company |
|---|---|---|---|
| Special Warranty Deed | $865,000 | Land Title Guarantee | |
| Special Warranty Deed | $865,000 | Land Title Guarantee | |
| Warranty Deed | $600,000 | Fidelity National Title | |
| Interfamily Deed Transfer | -- | First American Title | |
| Interfamily Deed Transfer | -- | None Available | |
| Interfamily Deed Transfer | -- | -- | |
| Deed | -- | -- |
Similar Homes in Boulder, CO
Source: IRES MLS
MLS Number: 1014880
APN: 1319350-11-002
- 6109 Red Hill Rd
- 6057 Red Hill Rd
- 6041 Olde Stage Rd
- 1189 Rembrandt Rd
- 1417 Rembrandt Rd
- 5384 Olde Stage Rd
- 820 Peakview Rd
- 661 Peakview Rd
- 524 Cutter Ln
- 333 Antler Dr
- 228 Lion Point
- 94 Spring Ln
- 5318 5th St Unit E
- 107 Deer Trail Rd
- 5247 5th St
- 342 Brook Cir
- 555 Laramie Blvd
- 115 Lee Hill Dr
- 287 Brook Cir
- 985 Laramie Blvd Unit C






