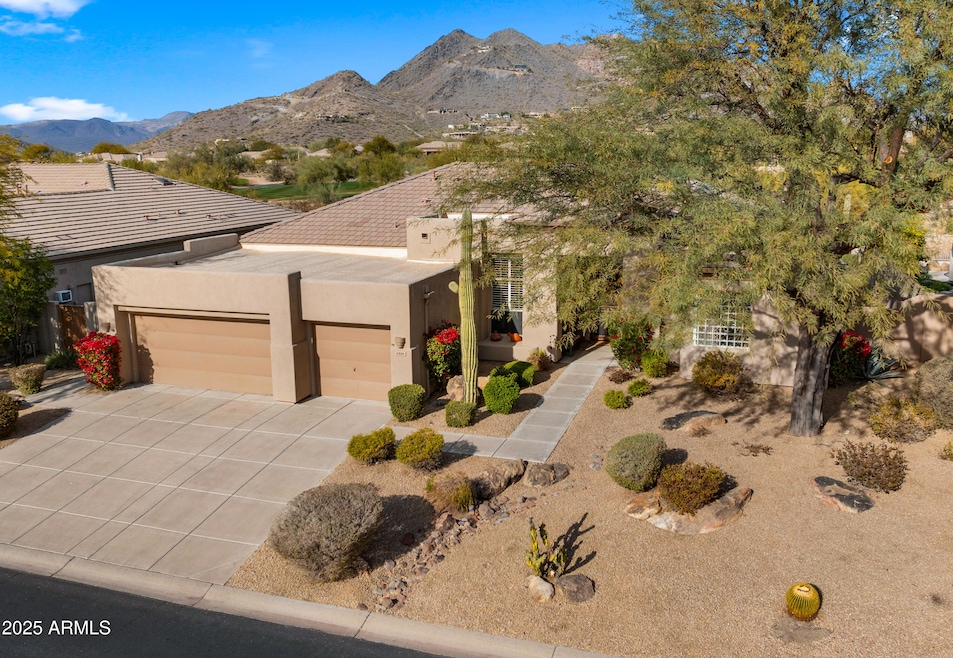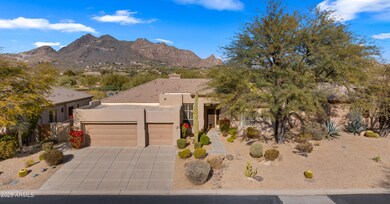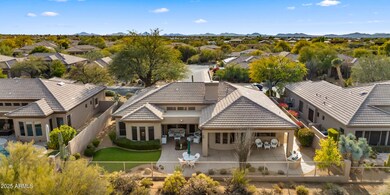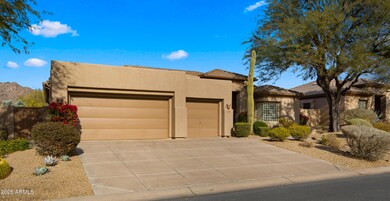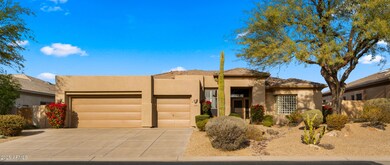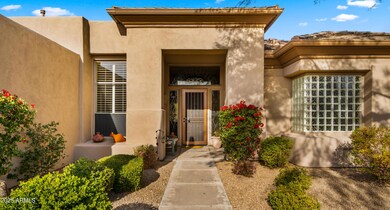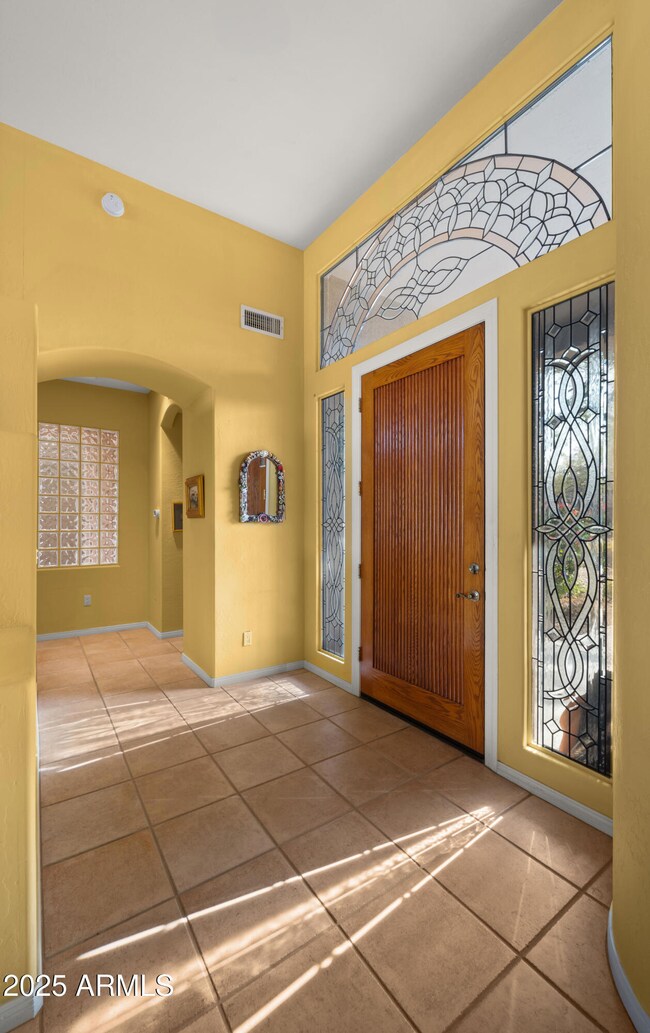
6358 E Evening Glow Dr Scottsdale, AZ 85266
Boulders NeighborhoodHighlights
- On Golf Course
- Fitness Center
- City Lights View
- Black Mountain Elementary School Rated A-
- Gated with Attendant
- Clubhouse
About This Home
As of February 2025Welcome to this one of a kind home in North Scottsdales premier, gated, active adult community, Terravita. This is the expanded Aurora model, that was custom designed to have an oversized kitchen with island and eat in Breakfast room, with bay windows overlooking the backyard with fabulous Mountain Views. This home is on the 6th fairway, with plenty of distance away from the golf course for privacy and lack of wandering golf balls. Step into this home through custom, iron security screen doors and custom stained glass entry and into a wide open great room floor plan with soaring ceilings and lots of natural light. This split floor plan has three bedrooms plus an office and 2 1/2 baths. There is extensive tile throughout the house, and hardwood floors in the office and bedrooms... the oversized primary bedroom has a double door entry, hardwood floors, a Bay window sitting area, and double glass French doors out to the private patio. There are his and her walk in closets, separate dual vanities, a Jacuzzi tub with custom tile work, and a walk-in shower with glass blocks and custom tile. There is a nice sized office or den off the main living area that has glass French doors, and real hardwood floors. There is a beautiful two-way fireplace, which is the centerpiece of the house and provides nice, natural separation between the great room and the eat in kitchen. As mentioned, this is a fantastic oversized kitchen, with tons of upper and lower cabinets, pull out drawers, granite countertops, and a kitchen island with a breakfast bar. There is also a convenient door out to the oversized covered patio and access to the BBQ Island. Enough cannot be said about the privacy and views from this premium golf course lot. You can enjoy evenings and afternoons in tranquility, with amazing views of Black Mountain through the wrought iron view fence. This is a low maintenance backyard with synthetic grass, and low water, low maintenance desert landscaping. Back inside the house you have two oversized secondary bedrooms with closets and hardwood floors, and there is a large laundry room with extensive cabinets and tile countertops and mud sink that leads out to the three car epoxy garage with storage cabinets, workbench, exterior door out to the side yard, and water softener system.
Last Agent to Sell the Property
Keller Williams Realty Sonoran Living License #SA100302000

Home Details
Home Type
- Single Family
Est. Annual Taxes
- $3,451
Year Built
- Built in 1995
Lot Details
- 9,605 Sq Ft Lot
- On Golf Course
- Desert faces the front and back of the property
- Wrought Iron Fence
- Block Wall Fence
- Artificial Turf
- Front and Back Yard Sprinklers
- Sprinklers on Timer
HOA Fees
- $452 Monthly HOA Fees
Parking
- 3 Car Garage
- Garage Door Opener
Property Views
- City Lights
- Mountain
Home Design
- Contemporary Architecture
- Wood Frame Construction
- Tile Roof
- Concrete Roof
- Stucco
Interior Spaces
- 2,750 Sq Ft Home
- 1-Story Property
- Ceiling height of 9 feet or more
- Ceiling Fan
- Two Way Fireplace
- Double Pane Windows
- Solar Screens
- Family Room with Fireplace
- 2 Fireplaces
- Fire Sprinkler System
Kitchen
- Eat-In Kitchen
- Breakfast Bar
- Gas Cooktop
- Kitchen Island
- Granite Countertops
Flooring
- Wood
- Tile
Bedrooms and Bathrooms
- 3 Bedrooms
- Primary Bathroom is a Full Bathroom
- 2.5 Bathrooms
- Dual Vanity Sinks in Primary Bathroom
- Hydromassage or Jetted Bathtub
- Bathtub With Separate Shower Stall
Schools
- Black Mountain Elementary School
- Sonoran Trails Middle School
- Cactus Shadows High School
Utilities
- Refrigerated Cooling System
- Zoned Heating
- Heating System Uses Natural Gas
- Cable TV Available
Additional Features
- Grab Bar In Bathroom
- Covered patio or porch
Listing and Financial Details
- Tax Lot 31
- Assessor Parcel Number 216-49-405
Community Details
Overview
- Association fees include ground maintenance, street maintenance
- Ccmc Association, Phone Number (480) 921-7500
- Terravita Country Cl Association, Phone Number (480) 488-3456
- Association Phone (480) 488-3456
- Built by Del Webb
- Parcel N Unit One At Terravita Subdivision, Aurora Expanded Floorplan
Amenities
- Clubhouse
- Recreation Room
Recreation
- Golf Course Community
- Tennis Courts
- Pickleball Courts
- Fitness Center
- Heated Community Pool
- Community Spa
- Bike Trail
Security
- Gated with Attendant
Map
Home Values in the Area
Average Home Value in this Area
Property History
| Date | Event | Price | Change | Sq Ft Price |
|---|---|---|---|---|
| 02/21/2025 02/21/25 | Sold | $1,375,000 | 0.0% | $500 / Sq Ft |
| 01/25/2025 01/25/25 | Pending | -- | -- | -- |
| 01/23/2025 01/23/25 | For Sale | $1,375,000 | -- | $500 / Sq Ft |
Tax History
| Year | Tax Paid | Tax Assessment Tax Assessment Total Assessment is a certain percentage of the fair market value that is determined by local assessors to be the total taxable value of land and additions on the property. | Land | Improvement |
|---|---|---|---|---|
| 2025 | $3,451 | $73,915 | -- | -- |
| 2024 | $3,333 | $70,395 | -- | -- |
| 2023 | $3,333 | $85,210 | $17,040 | $68,170 |
| 2022 | $3,200 | $64,420 | $12,880 | $51,540 |
| 2021 | $3,554 | $60,810 | $12,160 | $48,650 |
| 2020 | $3,575 | $59,220 | $11,840 | $47,380 |
| 2019 | $3,608 | $58,780 | $11,750 | $47,030 |
| 2018 | $3,526 | $56,380 | $11,270 | $45,110 |
| 2017 | $3,533 | $56,150 | $11,230 | $44,920 |
| 2016 | $3,511 | $53,410 | $10,680 | $42,730 |
| 2015 | $3,404 | $57,600 | $11,520 | $46,080 |
Mortgage History
| Date | Status | Loan Amount | Loan Type |
|---|---|---|---|
| Previous Owner | $938,250 | Reverse Mortgage Home Equity Conversion Mortgage | |
| Previous Owner | $161,000 | Purchase Money Mortgage | |
| Previous Owner | $172,000 | No Value Available | |
| Previous Owner | $100,000 | New Conventional |
Deed History
| Date | Type | Sale Price | Title Company |
|---|---|---|---|
| Warranty Deed | $1,375,000 | Fidelity National Title Agency | |
| Interfamily Deed Transfer | -- | Ticor Title Agency Of Az Inc | |
| Interfamily Deed Transfer | -- | Ticor Title Agency Of Az Inc | |
| Interfamily Deed Transfer | -- | Chicago Title Insurance Co | |
| Interfamily Deed Transfer | -- | Chicago Title Insurance Co | |
| Warranty Deed | $374,817 | First American Title | |
| Warranty Deed | -- | First American Title |
Similar Homes in the area
Source: Arizona Regional Multiple Listing Service (ARMLS)
MLS Number: 6805914
APN: 216-49-405
- 33601 N 64th St
- 6340 E Marioca Cir
- 6456 E Night Glow Cir
- 6214 E Evening Glow Dr
- 33519 N 62nd St
- 6522 E Night Glow Cir
- 6094 E Evening Glow Dr
- 6181 E Brilliant Sky Dr
- 6338 E Amber Sun Dr
- 6617 E Evening Glow Dr
- 6128 E Brilliant Sky Dr
- 6347 E Old Way W
- 33869 N 67th St
- 6102 E Sonoran Trail
- 6717 E Brilliant Sky Dr
- 6703 E Soaring Eagle Way
- 6216 E Dove Valley Rd
- 6029 E Santa Cruz Dr
- 5892 E Evening Glow Dr
- 6025 E Palomino Ln
