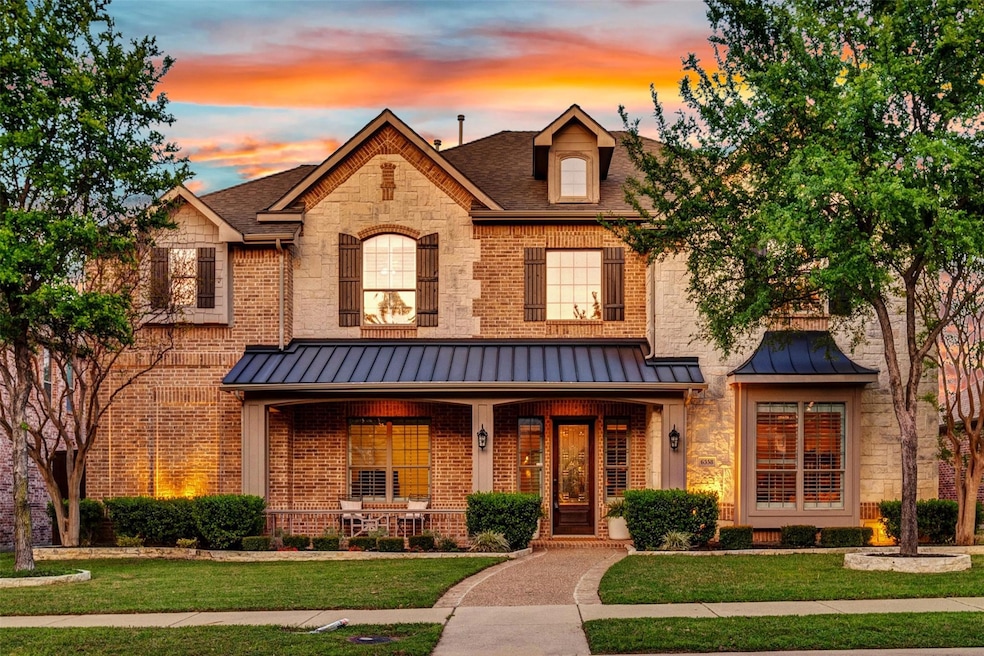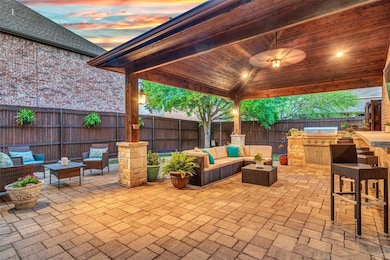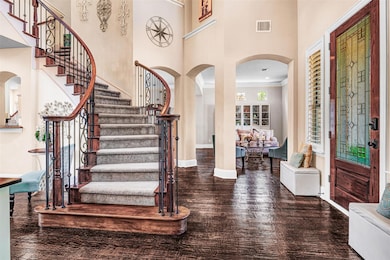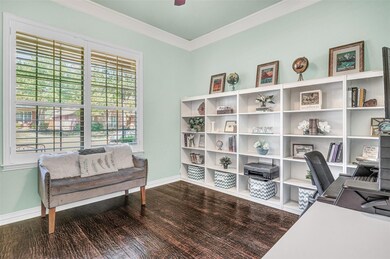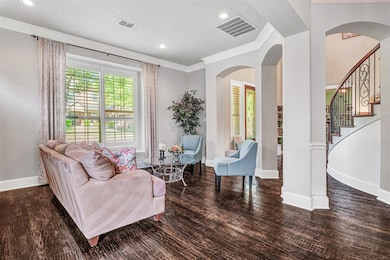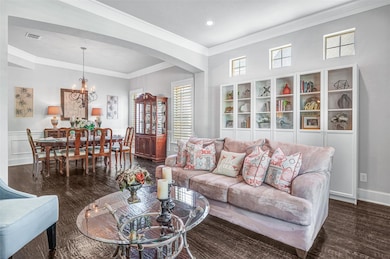
6358 Hunters Pkwy Frisco, TX 75035
Hunters Creek NeighborhoodEstimated payment $6,296/month
Highlights
- Fishing
- Open Floorplan
- Traditional Architecture
- Isbell Elementary School Rated A
- Dual Staircase
- Wood Flooring
About This Home
This beautiful Luxury Home in sought after Hunters Creek offers an amazing & open floor plan, stylish updating & an unsurpassed outdoor cabana-style living area. Upgrades & features are...rich nail-down hardwoods, plantation shutters, a private study, elegant formals, a gourmet granite kitchen with a large island, double ovens, painted & upgraded cabinetry, huge WIP, gas cooktop, butler's pantry, planning desk & open to a family room with soaring ceilings & double mantle with gas logs flanked by custom built-ins. The split & spacious primary suite enjoys backyard views & has an updated bath (2025) with a frameless glass shower, quartz counters, mirrors, faucets, fixtures & a large WIC. The upstairs has a Texas-sized gameroom with barn siding, a granite wet bar, loft study area, a huge bonus room for a gym, office, bedroom etc & a relaxing media room with built-ins & wired for sound & 3 spacious bedrooms all with WICs. On the patio, you'll find a spacious & inviting custom cabana with a built-in grill, TV area and dining area for entertaining. Also includes upgraded HVAC (2017 & 2018), neutral tones & exterior paint in 22, closet system in 19 & see Upgrades List for more. Outstanding home & excellent schools! #realtytown3
Listing Agent
Keller Williams Frisco Stars Brokerage Phone: 972-978-6539 License #0464526

Home Details
Home Type
- Single Family
Est. Annual Taxes
- $11,282
Year Built
- Built in 2005
Lot Details
- 8,712 Sq Ft Lot
- Lot Dimensions are 74x119x76x120
- Gated Home
- Wood Fence
- Landscaped
- Interior Lot
- Sprinkler System
- Few Trees
- Back Yard
HOA Fees
- $81 Monthly HOA Fees
Parking
- 3 Car Attached Garage
- Inside Entrance
- Parking Accessed On Kitchen Level
- Alley Access
- Lighted Parking
- Rear-Facing Garage
- Garage Door Opener
- Driveway
Home Design
- Traditional Architecture
- Brick Exterior Construction
- Slab Foundation
- Composition Roof
- Stone Siding
Interior Spaces
- 5,193 Sq Ft Home
- 2-Story Property
- Open Floorplan
- Wet Bar
- Dual Staircase
- Sound System
- Ceiling Fan
- Chandelier
- Decorative Lighting
- Decorative Fireplace
- Gas Log Fireplace
- Plantation Shutters
- Family Room with Fireplace
Kitchen
- Double Oven
- Electric Oven
- Plumbed For Gas In Kitchen
- Gas Cooktop
- Microwave
- Dishwasher
- Wine Cooler
- Kitchen Island
- Disposal
Flooring
- Wood
- Carpet
- Ceramic Tile
Bedrooms and Bathrooms
- 4 Bedrooms
- Walk-In Closet
- Double Vanity
Laundry
- Laundry in Utility Room
- Full Size Washer or Dryer
- Washer and Electric Dryer Hookup
Home Security
- Burglar Security System
- Fire and Smoke Detector
Outdoor Features
- Covered patio or porch
- Outdoor Living Area
- Outdoor Kitchen
- Exterior Lighting
- Attached Grill
- Rain Gutters
Schools
- Isbell Elementary School
- Vandeventer Middle School
- Liberty High School
Utilities
- Forced Air Zoned Heating and Cooling System
- Vented Exhaust Fan
- Heating System Uses Natural Gas
- Underground Utilities
- Individual Gas Meter
- Gas Water Heater
- High Speed Internet
- Cable TV Available
Listing and Financial Details
- Legal Lot and Block 15 / J
- Assessor Parcel Number R821900J01501
- $13,142 per year unexempt tax
Community Details
Overview
- Association fees include full use of facilities, management fees
- Cma Management HOA, Phone Number (972) 943-2828
- Hunters Creek Ph 9 Subdivision
- Mandatory home owners association
- Greenbelt
Recreation
- Community Playground
- Community Pool
- Fishing
- Park
- Jogging Path
Map
Home Values in the Area
Average Home Value in this Area
Tax History
| Year | Tax Paid | Tax Assessment Tax Assessment Total Assessment is a certain percentage of the fair market value that is determined by local assessors to be the total taxable value of land and additions on the property. | Land | Improvement |
|---|---|---|---|---|
| 2023 | $11,282 | $710,624 | $160,000 | $702,565 |
| 2022 | $12,230 | $646,022 | $140,000 | $670,611 |
| 2021 | $11,529 | $587,293 | $110,000 | $477,293 |
| 2020 | $11,359 | $556,499 | $110,000 | $446,499 |
| 2019 | $12,345 | $574,558 | $110,000 | $464,558 |
| 2018 | $12,676 | $581,848 | $110,000 | $471,848 |
| 2017 | $12,328 | $565,855 | $110,000 | $455,855 |
| 2016 | $11,443 | $520,214 | $85,000 | $435,214 |
| 2015 | $9,235 | $488,042 | $85,000 | $403,042 |
Property History
| Date | Event | Price | Change | Sq Ft Price |
|---|---|---|---|---|
| 04/25/2025 04/25/25 | Price Changed | $945,000 | -1.6% | $182 / Sq Ft |
| 04/11/2025 04/11/25 | For Sale | $960,000 | -- | $185 / Sq Ft |
Deed History
| Date | Type | Sale Price | Title Company |
|---|---|---|---|
| Warranty Deed | -- | None Available | |
| Vendors Lien | -- | Rtt | |
| Vendors Lien | -- | Ctc |
Mortgage History
| Date | Status | Loan Amount | Loan Type |
|---|---|---|---|
| Open | $260,000 | New Conventional | |
| Previous Owner | $389,520 | New Conventional | |
| Previous Owner | $340,900 | New Conventional | |
| Previous Owner | $15,000 | Stand Alone Second | |
| Previous Owner | $353,997 | Fannie Mae Freddie Mac | |
| Closed | $66,374 | No Value Available |
Similar Homes in Frisco, TX
Source: North Texas Real Estate Information Systems (NTREIS)
MLS Number: 20879405
APN: R-8219-00J-0150-1
- 6354 Ryeworth Dr
- 6582 Ryeworth Dr
- 6924 Calm Meadow Dr
- 15290 Mountain View Ln
- 15408 Mountain View Ln
- 15468 Mountain View Ln
- 6360 Red Stone Dr
- 6976 Valley Brook Dr
- 15717 Twin Cove Dr
- 14288 Faith Dr
- 6808 Saint Phils St
- 6927 Single Creek Trail
- 6365 Shadywood Dr
- 14109 Katiliz Place
- 15574 Forest Creek Dr
- 15905 Buffalo Creek Dr
- 7824 Buffaloberry Rd
- 2421 Kemerton
- 14867 Little Bluestem Ln
- 13508 Balint Ln
