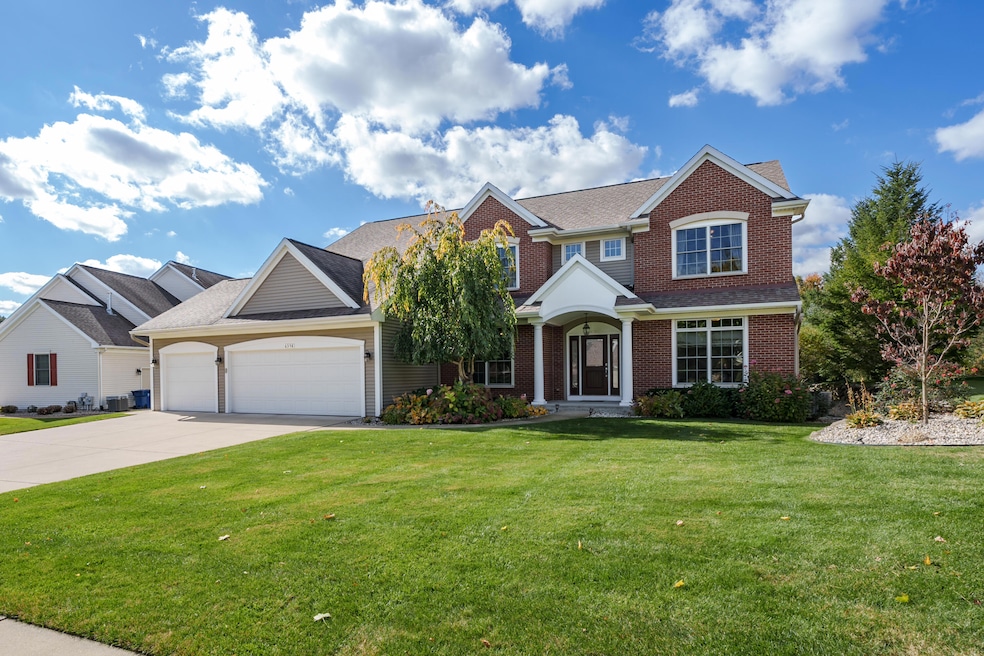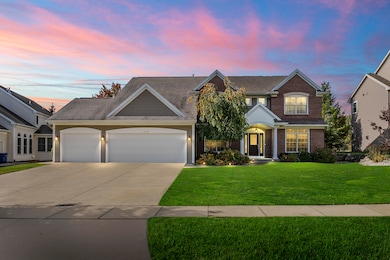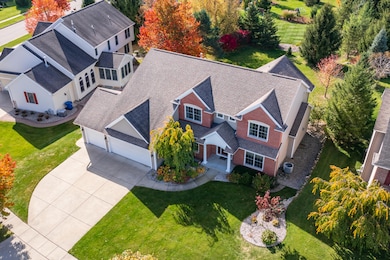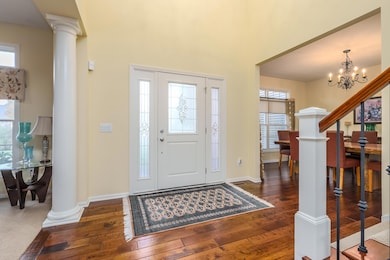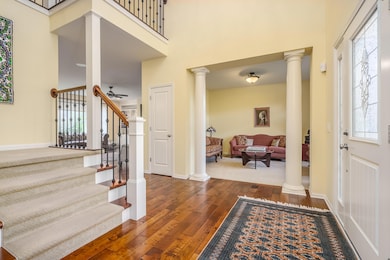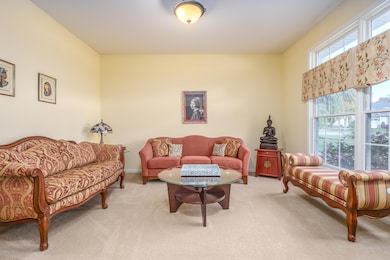
6358 McGillicuddy Ln Portage, MI 49024
Estimated payment $4,995/month
Highlights
- Recreation Room
- Traditional Architecture
- Mud Room
- Amberly Elementary School Rated A-
- Wood Flooring
- Breakfast Area or Nook
About This Home
Almost 4500 sq ft, custom built one owner. Popular Portage neighborhood. Grand foyer leads to formal dining room and living room. Large Family room with picture window Gas fireplace and built in book shelves. Open to Gourmet kitchen with cream cabinets and granite counters. Large pantry. Eating area with slide out to beautiful covered patio. Main floor laundry, office and 1/2 bath. Upstairs has 4 large bedrooms. Primary suite has large picture window,2 walk in closets Tray ceiling & sitting area, bath with double sinks frameless shower and tub. Jack and Jill Bath plus bedroom w Ensuite bath. Lower level has theater room, rec room, 5th bedroom and half bath(plumbing in wall to add a shower) 3 car garage. Trails near by, great Portage location close to shopping, schools & highways
Home Details
Home Type
- Single Family
Est. Annual Taxes
- $12,407
Year Built
- Built in 2011
Lot Details
- 0.36 Acre Lot
- Lot Dimensions are 74x169x74x180
- Shrub
- Level Lot
- Sprinkler System
HOA Fees
- $55 Monthly HOA Fees
Parking
- 3 Car Attached Garage
- Garage Door Opener
Home Design
- Traditional Architecture
- Brick Exterior Construction
- Composition Roof
- Vinyl Siding
Interior Spaces
- 2-Story Property
- Ceiling Fan
- Gas Log Fireplace
- Low Emissivity Windows
- Insulated Windows
- Window Screens
- Mud Room
- Family Room with Fireplace
- Living Room
- Dining Area
- Recreation Room
Kitchen
- Breakfast Area or Nook
- Eat-In Kitchen
- Cooktop
- Microwave
- Dishwasher
- Kitchen Island
- Snack Bar or Counter
- Disposal
Flooring
- Wood
- Ceramic Tile
Bedrooms and Bathrooms
- 5 Bedrooms
Laundry
- Laundry Room
- Laundry on main level
- Dryer
- Washer
Basement
- Basement Fills Entire Space Under The House
- 1 Bedroom in Basement
Outdoor Features
- Patio
- Porch
Location
- Mineral Rights Excluded
Utilities
- Humidifier
- Forced Air Heating and Cooling System
- Heating System Uses Natural Gas
- Natural Gas Water Heater
- Water Softener is Owned
- High Speed Internet
- Phone Available
- Cable TV Available
Community Details
- $220 HOA Transfer Fee
- Built by AVB
- Homestead Subdivision
Map
Home Values in the Area
Average Home Value in this Area
Tax History
| Year | Tax Paid | Tax Assessment Tax Assessment Total Assessment is a certain percentage of the fair market value that is determined by local assessors to be the total taxable value of land and additions on the property. | Land | Improvement |
|---|---|---|---|---|
| 2024 | $10,412 | $335,200 | $0 | $0 |
| 2023 | $10,412 | $304,600 | $0 | $0 |
| 2022 | $11,250 | $283,200 | $0 | $0 |
| 2021 | $10,873 | $280,400 | $0 | $0 |
| 2020 | $10,636 | $272,500 | $0 | $0 |
| 2019 | $958 | $273,600 | $0 | $0 |
| 2018 | $0 | $245,600 | $0 | $0 |
| 2017 | $0 | $249,300 | $0 | $0 |
| 2016 | -- | $216,400 | $0 | $0 |
| 2015 | -- | $221,300 | $0 | $0 |
| 2014 | -- | $213,400 | $0 | $0 |
Property History
| Date | Event | Price | Change | Sq Ft Price |
|---|---|---|---|---|
| 03/07/2025 03/07/25 | For Sale | $699,900 | -- | $156 / Sq Ft |
Deed History
| Date | Type | Sale Price | Title Company |
|---|---|---|---|
| Interfamily Deed Transfer | -- | Attorney | |
| Interfamily Deed Transfer | -- | Devon Title | |
| Warranty Deed | -- | Chicago Title |
Mortgage History
| Date | Status | Loan Amount | Loan Type |
|---|---|---|---|
| Open | $412,000 | New Conventional | |
| Closed | $384,574 | New Conventional |
Similar Homes in Portage, MI
Source: Southwestern Michigan Association of REALTORS®
MLS Number: 25008441
APN: 10-06731-038-O
- 4019 Tullymore Pointe
- 3490 Summersong Path
- 6225 McGillicuddy Ln
- 4030 Hollow Wood Dr
- 3299 Lost Pine Way
- 4026 Isabelle St
- 3638 Bellflower Dr
- 6273 S 12th St
- 5803 Bay Meadow Trail
- 2823 Tattersall Rd
- 5660 Landrum Trail
- 4521 Cedarcrest Ave
- 4624 Beechmount Ave
- 5698 Landrum Trail
- 5605 Paxton Ct
- 5581 Paxton Ct
- 5575 Paxton Ct
- 6544 Cypress St
- 3317 Austrian Pine Way
- 5126 Buxton Trail
